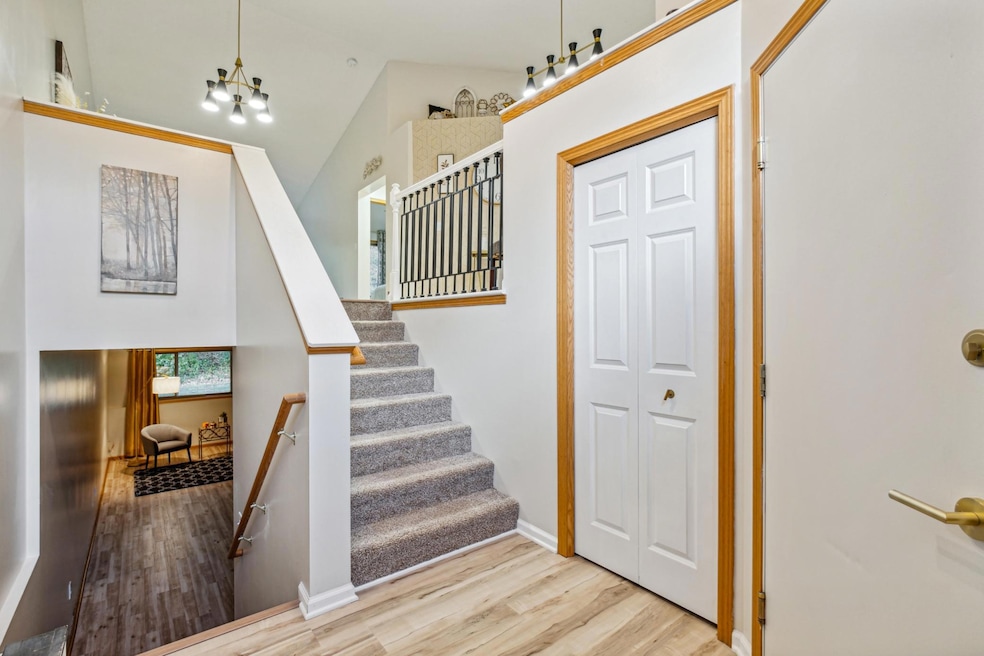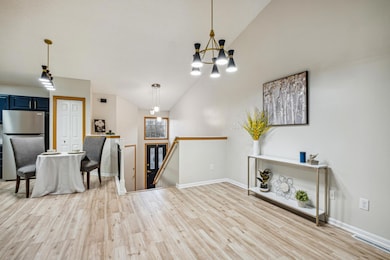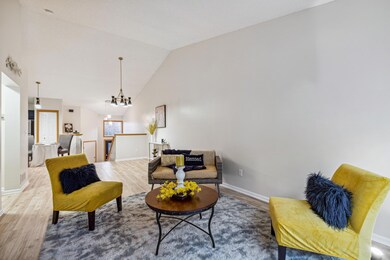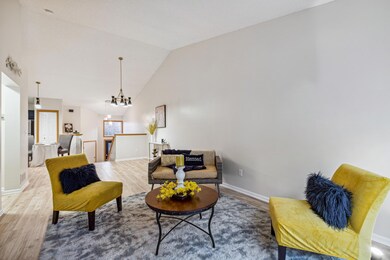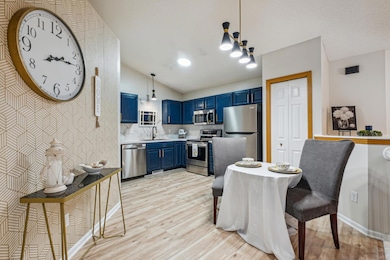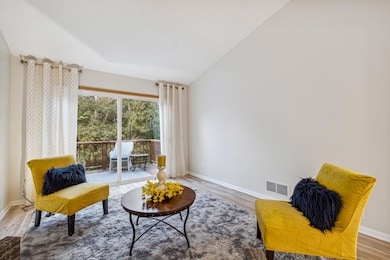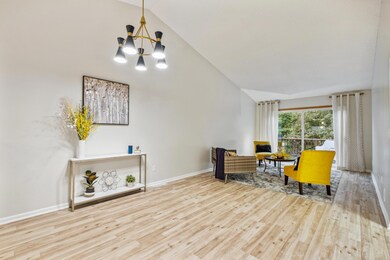
8823 Coffman Path Inver Grove Heights, MN 55076
Highlights
- Deck
- Stainless Steel Appliances
- Living Room
- Main Floor Primary Bedroom
- 2 Car Attached Garage
- Zero Lot Line
About This Home
As of February 2025Move in ready spacious townhome will have you entertaining in style all year long! No worries, you won't have to lift a shovel when the snow starts to fall. Let the guy do the work! The oversized patio doors with new low-e glass offers a great view of the deck and trees with their beautiful foilage. Vaulted ceilings and pot shelves add extra architectural detail to this home. New stainless-steel appliances will make you enjoy cooking every day. The dishwasher is even wi-fi capable! Great Inver Grove location with easy access to 52 and 494, shopping and restaurants. Fresh paint, new flooring, new fixtures, new water heater and a great transferable home warranty will make you say yes to this address!
Last Agent to Sell the Property
Coldwell Banker Realty Brokerage Phone: 651-399-5965

Townhouse Details
Home Type
- Townhome
Est. Annual Taxes
- $2,503
Year Built
- Built in 2000
Lot Details
- 1,830 Sq Ft Lot
- Zero Lot Line
HOA Fees
- $363 Monthly HOA Fees
Parking
- 2 Car Attached Garage
- Garage Door Opener
Home Design
- Bi-Level Home
Interior Spaces
- Family Room
- Living Room
Kitchen
- Range
- Microwave
- Dishwasher
- Stainless Steel Appliances
- Disposal
Bedrooms and Bathrooms
- 2 Bedrooms
- Primary Bedroom on Main
- 2 Full Bathrooms
Laundry
- Dryer
- Washer
Finished Basement
- Basement Fills Entire Space Under The House
- Sump Pump
- Basement Storage
- Natural lighting in basement
Outdoor Features
- Deck
Utilities
- Forced Air Heating and Cooling System
- Underground Utilities
Community Details
- Association fees include maintenance structure, hazard insurance, lawn care, ground maintenance, professional mgmt, trash, snow removal
- Bisanz Brothers Association, Phone Number (651) 447-4567
- Ashwood Ponds 2Nd Add Subdivision
Listing and Financial Details
- Assessor Parcel Number 201210101030
Map
Home Values in the Area
Average Home Value in this Area
Property History
| Date | Event | Price | Change | Sq Ft Price |
|---|---|---|---|---|
| 02/27/2025 02/27/25 | Sold | $297,480 | +4.7% | $178 / Sq Ft |
| 01/23/2025 01/23/25 | Pending | -- | -- | -- |
| 01/09/2025 01/09/25 | For Sale | $284,000 | 0.0% | $170 / Sq Ft |
| 11/29/2024 11/29/24 | Off Market | $2,200 | -- | -- |
| 10/23/2024 10/23/24 | For Rent | $2,200 | 0.0% | -- |
| 07/09/2024 07/09/24 | Sold | $222,000 | 0.0% | $133 / Sq Ft |
| 07/09/2024 07/09/24 | Pending | -- | -- | -- |
| 07/06/2024 07/06/24 | Off Market | $222,000 | -- | -- |
| 04/15/2024 04/15/24 | Price Changed | $235,000 | -6.4% | $141 / Sq Ft |
| 03/06/2024 03/06/24 | For Sale | $251,000 | -- | $150 / Sq Ft |
Tax History
| Year | Tax Paid | Tax Assessment Tax Assessment Total Assessment is a certain percentage of the fair market value that is determined by local assessors to be the total taxable value of land and additions on the property. | Land | Improvement |
|---|---|---|---|---|
| 2023 | $3,792 | $262,500 | $44,800 | $217,700 |
| 2022 | $2,352 | $256,600 | $44,700 | $211,900 |
| 2021 | $2,328 | $226,000 | $38,900 | $187,100 |
| 2020 | $2,794 | $220,500 | $37,100 | $183,400 |
| 2019 | $2,125 | $199,400 | $35,300 | $164,100 |
| 2018 | $1,995 | $191,200 | $32,700 | $158,500 |
| 2017 | $1,840 | $179,800 | $30,200 | $149,600 |
| 2016 | $1,790 | $165,000 | $28,800 | $136,200 |
| 2015 | $1,682 | $137,487 | $23,501 | $113,986 |
| 2014 | -- | $120,592 | $20,987 | $99,605 |
| 2013 | -- | $110,237 | $18,984 | $91,253 |
Mortgage History
| Date | Status | Loan Amount | Loan Type |
|---|---|---|---|
| Open | $297,480 | New Conventional | |
| Previous Owner | $210,000 | VA | |
| Previous Owner | $179,900 | New Conventional | |
| Previous Owner | $163,008 | VA | |
| Previous Owner | $161,227 | VA | |
| Previous Owner | $158,332 | VA |
Deed History
| Date | Type | Sale Price | Title Company |
|---|---|---|---|
| Deed | $297,480 | -- | |
| Deed | $222,000 | -- | |
| Warranty Deed | $179,900 | Eagle Creek Title | |
| Warranty Deed | $155,000 | Eagle Creek Title Llc | |
| Warranty Deed | $132,125 | -- |
Similar Homes in Inver Grove Heights, MN
Source: NorthstarMLS
MLS Number: 6642692
APN: 20-12101-01-030
- 9030 Carter Path
- 8767 Concord Ct
- 8969 Coffman Path
- 8981 Coffman Path
- 8995 Colby Ct
- 8770 Benson Way Unit 82
- 8670 Corcoran Path
- 8692 Bechtel Ave Unit 73
- 8634 Corbin Ct
- 8644 Corcoran Path
- 8366 Claymore Ct
- 8833 Brunswick Path Unit 1203
- 8779 Brunell Way Unit 1605
- 9400 Old Concord Blvd
- 8231 Cleary Ct
- 8285 Cleadis Ave
- 8354 Copperfield Way Unit 110
- 8846 Branson Dr Unit 19
- 2786 87th St E Unit 18
- 3135 Cuneen Trail
