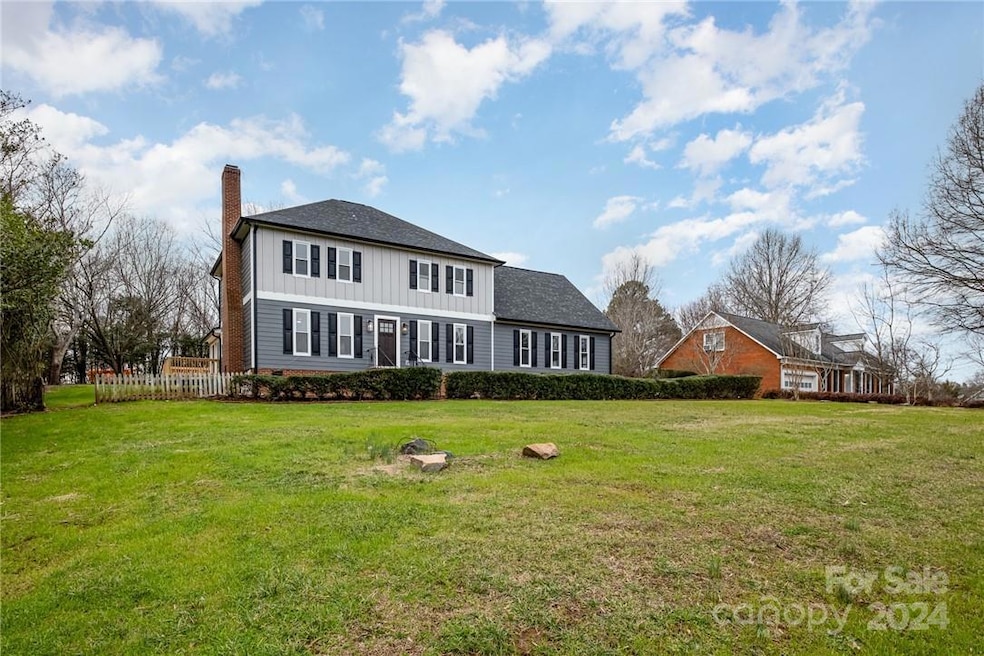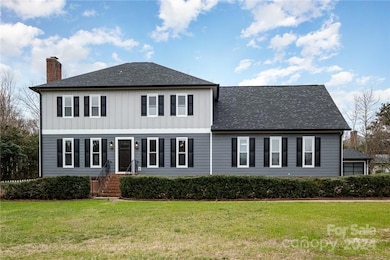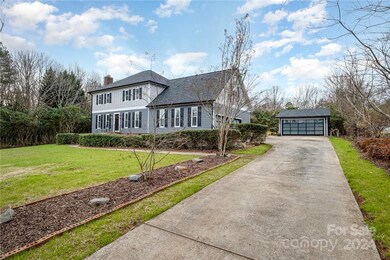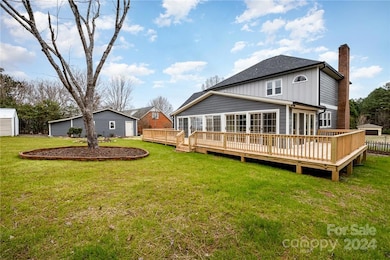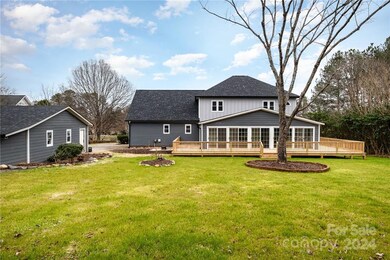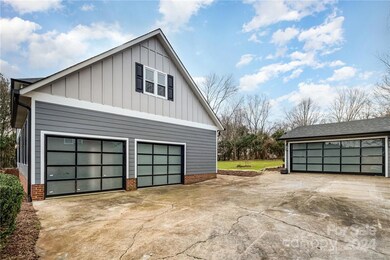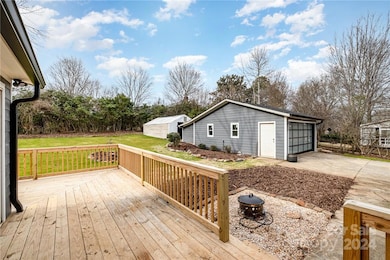
8823 Dartmoor Place Mint Hill, NC 28227
Estimated payment $3,536/month
Highlights
- Open Floorplan
- Deck
- Wine Refrigerator
- Bain Elementary Rated 9+
- Private Lot
- Double Convection Oven
About This Home
Highly motivated seller has priced this property to sell now. Welcome home to this beautiful spacious 4 Bdrm 3 bath well-established community In Mint Hill with open living spaces, tons of natural light, sitting on over a half Acre lot. New SS appliances, quartz counter tops, modern tiled backsplash and a large island. New matte black light and fan fixtures through out, & flooring throughout. Both Garages have new doors and openers. Huge Sunroom off of the kitchen and study for those beautiful summer or fall nights with family. Brand new wrap around deck overlooking and large private backyard. NO HOA or rigid restrictive covenants! Very well maintained and desired neighborhood. Less than 5 min drive to I-485 & Mint Hill Veterans Memorial Park . 2nd Detached Garage with the potential of converting it Come view this property today and make plans to turn this house into your next home! Bring All Offers
Listing Agent
Tammy Howard
NorthGroup Real Estate LLC Brokerage Email: tammyhowardrealty@gmail.com License #195140

Home Details
Home Type
- Single Family
Est. Annual Taxes
- $3,588
Year Built
- Built in 1986
Parking
- 4 Car Garage
- Workshop in Garage
- Garage Door Opener
- Driveway
- 3 Open Parking Spaces
Home Design
- Hardboard
Interior Spaces
- 2-Story Property
- Open Floorplan
- Bar Fridge
- Ceiling Fan
- Insulated Windows
- Pocket Doors
- Living Room with Fireplace
- Vinyl Flooring
- Crawl Space
- Pull Down Stairs to Attic
- Laundry Room
Kitchen
- Double Convection Oven
- Gas Cooktop
- Range Hood
- Microwave
- Dishwasher
- Wine Refrigerator
- Kitchen Island
- Disposal
Bedrooms and Bathrooms
- 4 Bedrooms
- Walk-In Closet
- 3 Full Bathrooms
Outdoor Features
- Deck
- Separate Outdoor Workshop
Utilities
- Forced Air Heating and Cooling System
- Vented Exhaust Fan
- Electric Water Heater
- Septic Tank
Additional Features
- More Than Two Accessible Exits
- Private Lot
Community Details
- Glencroft Subdivision
Listing and Financial Details
- Assessor Parcel Number 139-052-18
- Tax Block 7
Map
Home Values in the Area
Average Home Value in this Area
Tax History
| Year | Tax Paid | Tax Assessment Tax Assessment Total Assessment is a certain percentage of the fair market value that is determined by local assessors to be the total taxable value of land and additions on the property. | Land | Improvement |
|---|---|---|---|---|
| 2023 | $3,588 | $507,600 | $100,000 | $407,600 |
| 2022 | $2,864 | $324,000 | $55,000 | $269,000 |
| 2021 | $2,679 | $302,700 | $55,000 | $247,700 |
| 2020 | $2,679 | $302,700 | $55,000 | $247,700 |
| 2019 | $2,673 | $302,700 | $55,000 | $247,700 |
| 2018 | $2,654 | $240,300 | $50,000 | $190,300 |
| 2017 | $2,633 | $240,300 | $50,000 | $190,300 |
| 2016 | $2,629 | $240,300 | $50,000 | $190,300 |
| 2015 | -- | $240,300 | $50,000 | $190,300 |
| 2014 | $2,624 | $240,300 | $50,000 | $190,300 |
Property History
| Date | Event | Price | Change | Sq Ft Price |
|---|---|---|---|---|
| 12/30/2024 12/30/24 | Pending | -- | -- | -- |
| 12/13/2024 12/13/24 | For Sale | $580,000 | +59.6% | $174 / Sq Ft |
| 06/23/2022 06/23/22 | Sold | $363,500 | -4.3% | $109 / Sq Ft |
| 04/19/2022 04/19/22 | Pending | -- | -- | -- |
| 04/06/2022 04/06/22 | Price Changed | $379,900 | -4.8% | $114 / Sq Ft |
| 04/01/2022 04/01/22 | For Sale | $399,000 | 0.0% | $120 / Sq Ft |
| 03/25/2022 03/25/22 | Pending | -- | -- | -- |
| 03/24/2022 03/24/22 | For Sale | $399,000 | -- | $120 / Sq Ft |
Deed History
| Date | Type | Sale Price | Title Company |
|---|---|---|---|
| Warranty Deed | $515,000 | None Listed On Document | |
| Warranty Deed | $515,000 | None Listed On Document | |
| Warranty Deed | -- | None Listed On Document | |
| Warranty Deed | -- | None Listed On Document | |
| Warranty Deed | -- | None Listed On Document | |
| Warranty Deed | $363,500 | None Listed On Document | |
| Warranty Deed | $265,500 | New Title Company Name | |
| Interfamily Deed Transfer | -- | None Available | |
| Warranty Deed | $207,000 | -- |
Mortgage History
| Date | Status | Loan Amount | Loan Type |
|---|---|---|---|
| Open | $386,250 | New Conventional | |
| Closed | $386,250 | New Conventional | |
| Previous Owner | $441,000 | New Conventional | |
| Previous Owner | $441,000 | New Conventional | |
| Previous Owner | $409,500 | New Conventional | |
| Previous Owner | $374,400 | New Conventional | |
| Previous Owner | $186,537 | FHA | |
| Previous Owner | $198,921 | FHA | |
| Previous Owner | $12,542 | Unknown | |
| Previous Owner | $235,841 | Unknown | |
| Previous Owner | $15,601 | Unknown | |
| Previous Owner | $217,800 | Unknown | |
| Previous Owner | $165,600 | Balloon | |
| Previous Owner | $60,000 | Credit Line Revolving | |
| Closed | $41,400 | No Value Available |
Similar Homes in the area
Source: Canopy MLS (Canopy Realtor® Association)
MLS Number: 4205946
APN: 139-052-18
- 8704 Dartmoor Place
- 8615 Carly Ln E Unit 32
- 8605 Carly Ln E
- Stonebridge Way
- 8012 Deerbridge St Unit 75
- 9411 Stonebridge Way Unit 49
- 8946 Glencroft Rd
- 8611 Annaleis Ct
- 8835 Glencroft Rd
- 8004 Talcott Dr
- 7901 Wilson Ridge Ln
- 10328 Lemington Dr
- 00 Brief Rd
- 9432 Liberty Hill Dr
- 9428 Liberty Hill Dr
- 9413 Liberty Hill Dr
- 9534 Liberty Hill Dr Unit 196
- 9515 Liberty Hill Dr
- 9653 Liberty Hill Dr
- 9007 Raven Top Dr
