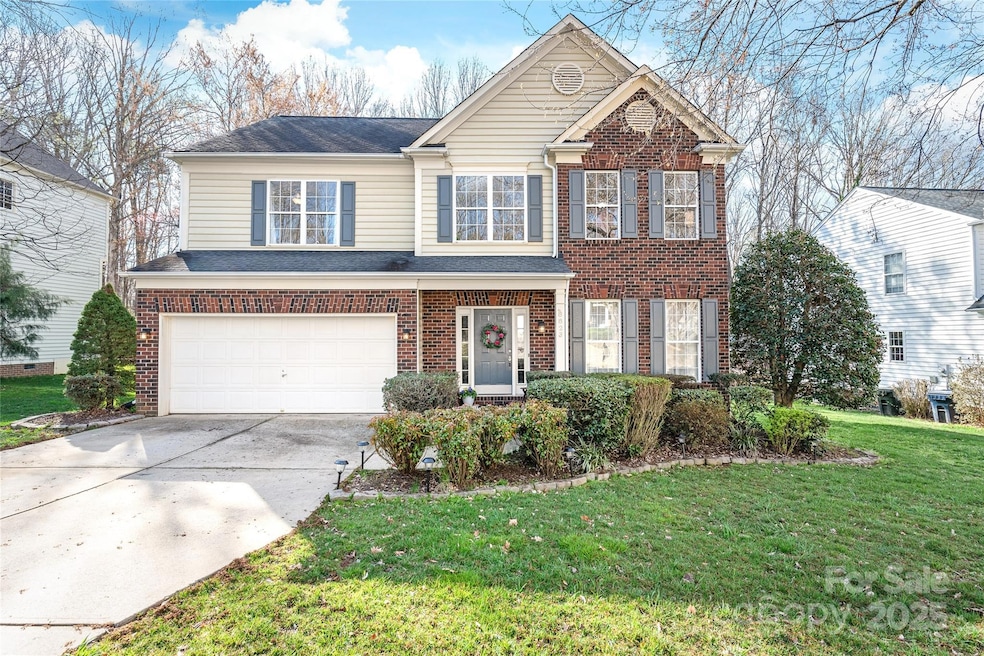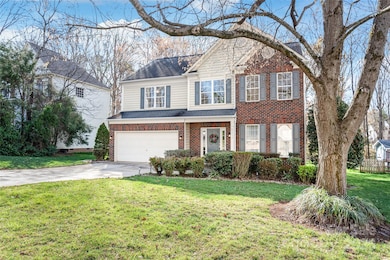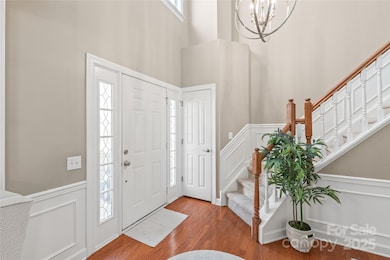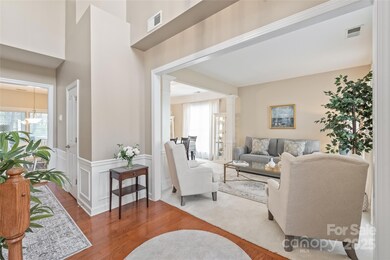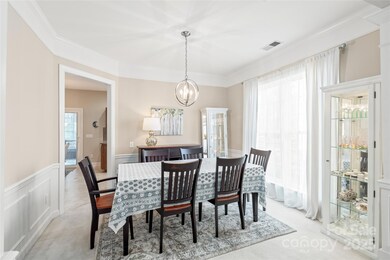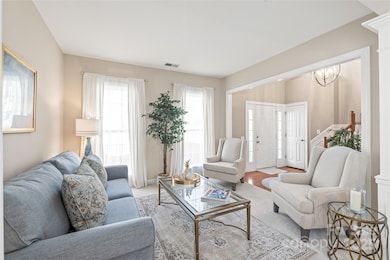
8823 Deerland Ct Huntersville, NC 28078
Estimated payment $3,438/month
Highlights
- Open Floorplan
- Clubhouse
- Transitional Architecture
- Grand Oak Elementary School Rated A-
- Deck
- Wood Flooring
About This Home
Meticulously maintained home in Wynfield Forest with treelined streets! Located on a quiet cul-de-sac features an open floor plan and tons of natural light, Hardwood on Entry with lots of white wainscoting, into a cozy Family room with a Wood burning Fireplace with elegant molding and traditional marble surround with a streamlined design, The kitchen boasts granite countertops, Stainless Steel Appliances and tile backsplash, opens to a Breakfast area across from Three Season/Florida Room with Air Conditioner, Upper Primary suite features a walk-in closet, Dual Vanities, Soaking Tub and updated seamless tile shower with glass enclosure, Neutral Colors and updated fixtures throughout! Community amenities include Club House, Outdoor Pool, walking trails, tennis court, basketball court and Playground! Minutes from Birkdale Village!
Listing Agent
Allen Tate Charlotte South Brokerage Email: priscilla.english@allentate.com License #221687

Home Details
Home Type
- Single Family
Est. Annual Taxes
- $3,518
Year Built
- Built in 1996
Lot Details
- Lot Dimensions are 84x130x77x130
- Cul-De-Sac
- Level Lot
- Property is zoned GR
HOA Fees
- $76 Monthly HOA Fees
Parking
- 2 Car Attached Garage
- 2 Open Parking Spaces
Home Design
- Transitional Architecture
- Brick Exterior Construction
- Composition Roof
- Vinyl Siding
Interior Spaces
- 2-Story Property
- Open Floorplan
- Wired For Data
- Ceiling Fan
- Insulated Windows
- Family Room with Fireplace
- Crawl Space
- Gas Dryer Hookup
Kitchen
- Gas Oven
- Gas Cooktop
- Microwave
- Dishwasher
- Disposal
Flooring
- Wood
- Vinyl
Bedrooms and Bathrooms
- 4 Bedrooms
- Walk-In Closet
- Garden Bath
Outdoor Features
- Deck
- Enclosed Glass Porch
Schools
- Grand Oak Elementary School
- Francis Bradley Middle School
- Hopewell High School
Utilities
- Central Heating and Cooling System
- Vented Exhaust Fan
- Heating System Uses Natural Gas
- Electric Water Heater
- Cable TV Available
Listing and Financial Details
- Assessor Parcel Number 009-261-09
- Tax Block 723
Community Details
Overview
- Hawthorne Management Association, Phone Number (704) 377-0114
- Wynfield Forest Subdivision
- Mandatory home owners association
Amenities
- Clubhouse
Recreation
- Tennis Courts
- Community Playground
- Community Pool
- Trails
Map
Home Values in the Area
Average Home Value in this Area
Tax History
| Year | Tax Paid | Tax Assessment Tax Assessment Total Assessment is a certain percentage of the fair market value that is determined by local assessors to be the total taxable value of land and additions on the property. | Land | Improvement |
|---|---|---|---|---|
| 2023 | $3,518 | $466,400 | $120,000 | $346,400 |
| 2022 | $2,998 | $330,600 | $80,000 | $250,600 |
| 2021 | $2,855 | $315,900 | $80,000 | $235,900 |
| 2020 | $2,830 | $315,900 | $80,000 | $235,900 |
| 2019 | $2,824 | $315,900 | $80,000 | $235,900 |
| 2018 | $2,890 | $246,300 | $75,000 | $171,300 |
| 2017 | $2,856 | $246,300 | $75,000 | $171,300 |
| 2016 | $2,853 | $246,300 | $75,000 | $171,300 |
| 2015 | $2,849 | $246,300 | $75,000 | $171,300 |
| 2014 | $2,847 | $0 | $0 | $0 |
Property History
| Date | Event | Price | Change | Sq Ft Price |
|---|---|---|---|---|
| 03/23/2025 03/23/25 | Pending | -- | -- | -- |
| 03/21/2025 03/21/25 | For Sale | $549,900 | +71.8% | $228 / Sq Ft |
| 03/06/2020 03/06/20 | Sold | $320,000 | 0.0% | $134 / Sq Ft |
| 02/03/2020 02/03/20 | Pending | -- | -- | -- |
| 11/22/2019 11/22/19 | For Sale | $319,900 | -- | $134 / Sq Ft |
Deed History
| Date | Type | Sale Price | Title Company |
|---|---|---|---|
| Warranty Deed | $320,000 | None Available | |
| Deed | $166,000 | -- |
Mortgage History
| Date | Status | Loan Amount | Loan Type |
|---|---|---|---|
| Open | $256,000 | New Conventional | |
| Previous Owner | $157,800 | New Conventional | |
| Previous Owner | $50,000 | Credit Line Revolving |
Similar Homes in Huntersville, NC
Source: Canopy MLS (Canopy Realtor® Association)
MLS Number: 4228821
APN: 009-261-09
- 15744 Berryfield St
- 8929 Lizzie Ln
- 8802 Glenside St
- 8806 Glenside St
- 8600 Glade Ct
- 15035 Hugh McAuley Rd
- 15124 Hugh McAuley Rd
- 7807 Chaddsley Dr
- 15101 Sharrow Bay Ct Unit 12
- 15113 Sharrow Bay Ct
- 15327 Rush Lake Ln
- 9433 Gilpatrick Ln
- 9009 Tayside Ct
- 16115 Chiltern Ln
- 16123 Chiltern Ln
- 15015 Almondell Dr
- 8807 Thornbury Ln
- 14944 Carbert Ln
- 15613 Glen Miro Dr
- 8911 Pennyhill Dr
