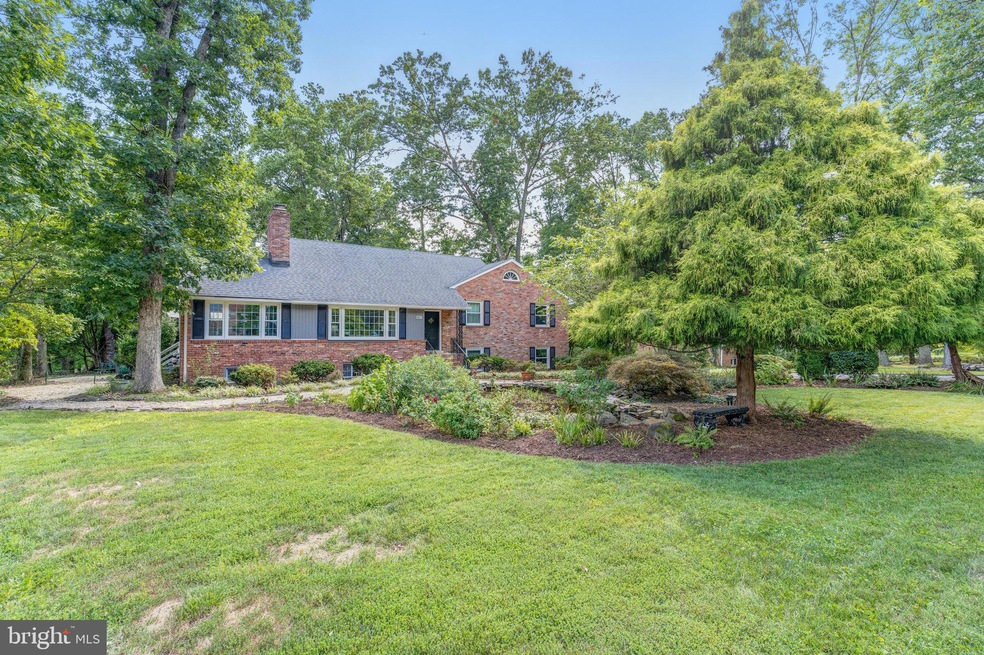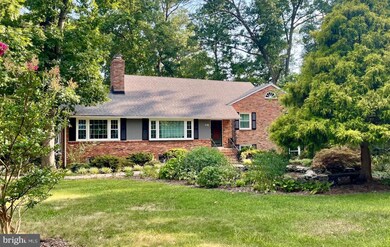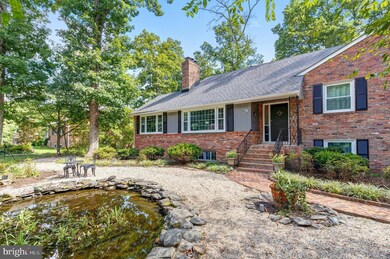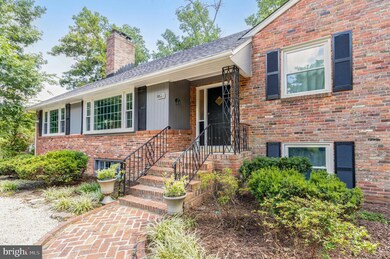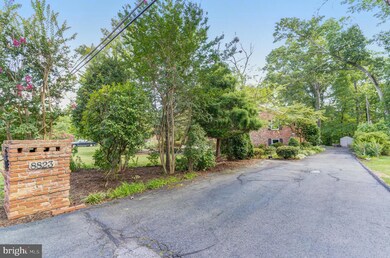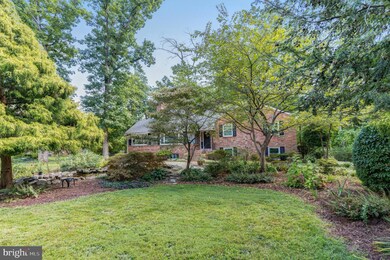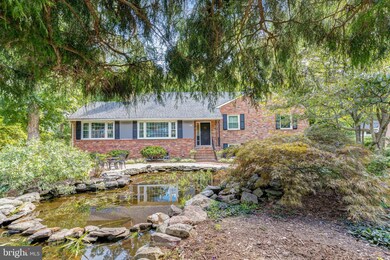
8823 Southwick St Fairfax, VA 22031
Mantua NeighborhoodHighlights
- Deck
- Private Lot
- Traditional Floor Plan
- Mantua Elementary School Rated A
- Pond
- Wood Flooring
About This Home
As of October 2024Great opportunity in sought after Mantua to purchase this ALL brick home on 3/4 acre. Over 3,300 finished square feet with 5 bedrooms and 4 full baths. The main level has a large living room with a handsome wood burning fireplace and elegant mantel. Separate dining room with built in cabinets. A wonderful light filled main floor office with built in desk and shelves overlooks a pituresque pond and beautifully landscaped front yard. Updated eat in kitchen with 42" cabinets and stainless steel appliances. French door from office and from kitchen to expansive deck with gazebo (conveys) for outdoor entertaining. Upper level 1 has 3 bedrooms and a bathroom with double vanity sinks and tub. Bedroom 2 has its own ensuite bathroom. Primary suite on upper level 2 has a claw foot bathtub and his and her vanity sinks. Lower level 1 is entry level from garage : laundry/mud room area, 5th bedroom and full bath ideal for inlaws or au pair suite. Lowest level has natural light and contains a very large rec room with new carpet, brick hearth and wood burning fireplace, and a storage room/work shop area. New windows with 10 year warranty that conveys to new owner. The private back yard is a nature lover's paradise and has a good size play area, also offers a wonderful area for gardening. Just minutes to Dunn Loring or Vienna metros, Fairfax Inova Hospital, capital Beltway, and easy quick access to many major routes: I-66, I-395, 29 and 50. Mosaic shopping center 5 minutes drive. Trader Joes so close at Pickett Rd Shopping Center. Mantua neighborhood is not only part of the Woodson HS pyramid, but also has very active community, Young Parent's group, countless other clubs and actvities as well as a Swim and Tennis Club; BONUS -this home has a Mantua Swim and Tennis Club membership that is available for purchase -- avoid the 3-5 year wait list. OFFERS IF ANY BY TUES AUG 27 AT 11AM
Home Details
Home Type
- Single Family
Est. Annual Taxes
- $9,876
Year Built
- Built in 1959
Lot Details
- 0.76 Acre Lot
- Southeast Facing Home
- Landscaped
- Private Lot
- Premium Lot
- Cleared Lot
- Property is zoned 110
Parking
- 1 Car Attached Garage
- Rear-Facing Garage
- Driveway
- Off-Street Parking
Home Design
- Split Level Home
- Brick Exterior Construction
- Slab Foundation
- Shingle Roof
Interior Spaces
- Traditional Floor Plan
- Built-In Features
- Chair Railings
- Crown Molding
- Paneling
- 2 Fireplaces
- Screen For Fireplace
- Fireplace Mantel
- Double Pane Windows
- Entrance Foyer
- Family Room
- Living Room
- Dining Room
- Den
- Storage Room
- Garden Views
Kitchen
- Eat-In Kitchen
- Electric Oven or Range
- Microwave
- Dishwasher
- Upgraded Countertops
- Disposal
Flooring
- Wood
- Carpet
- Ceramic Tile
Bedrooms and Bathrooms
- En-Suite Primary Bedroom
- En-Suite Bathroom
Laundry
- Laundry Room
- Laundry on lower level
- Dryer
- Washer
Finished Basement
- Rear Basement Entry
- Basement Windows
Outdoor Features
- Pond
- Deck
- Patio
- Shed
- Playground
Schools
- Mantua Elementary School
- Frost Middle School
- Woodson High School
Utilities
- Zoned Heating and Cooling System
- Heating System Uses Oil
- Vented Exhaust Fan
- Electric Water Heater
Listing and Financial Details
- Tax Lot 17
- Assessor Parcel Number 0582 07 0017
Community Details
Overview
- No Home Owners Association
- Mantua Subdivision
- Property has 5 Levels
Recreation
- Community Pool
Map
Home Values in the Area
Average Home Value in this Area
Property History
| Date | Event | Price | Change | Sq Ft Price |
|---|---|---|---|---|
| 10/11/2024 10/11/24 | Sold | $1,105,000 | +5.2% | $329 / Sq Ft |
| 08/27/2024 08/27/24 | Pending | -- | -- | -- |
| 08/22/2024 08/22/24 | For Sale | $1,050,000 | +52.2% | $312 / Sq Ft |
| 08/12/2016 08/12/16 | Sold | $690,000 | -4.8% | $201 / Sq Ft |
| 06/28/2016 06/28/16 | Pending | -- | -- | -- |
| 06/28/2016 06/28/16 | For Sale | $725,000 | -- | $211 / Sq Ft |
Tax History
| Year | Tax Paid | Tax Assessment Tax Assessment Total Assessment is a certain percentage of the fair market value that is determined by local assessors to be the total taxable value of land and additions on the property. | Land | Improvement |
|---|---|---|---|---|
| 2024 | $9,877 | $838,790 | $412,000 | $426,790 |
| 2023 | $9,357 | $820,420 | $402,000 | $418,420 |
| 2022 | $9,259 | $801,280 | $387,000 | $414,280 |
| 2021 | $8,677 | $731,890 | $362,000 | $369,890 |
| 2020 | $8,642 | $722,890 | $353,000 | $369,890 |
| 2019 | $8,523 | $712,890 | $343,000 | $369,890 |
| 2018 | $8,113 | $705,490 | $343,000 | $362,490 |
| 2017 | $8,024 | $683,490 | $321,000 | $362,490 |
| 2016 | $8,021 | $683,490 | $321,000 | $362,490 |
| 2015 | $7,140 | $631,280 | $312,000 | $319,280 |
| 2014 | $6,754 | $598,520 | $287,000 | $311,520 |
Mortgage History
| Date | Status | Loan Amount | Loan Type |
|---|---|---|---|
| Open | $884,000 | New Conventional | |
| Previous Owner | $552,000 | New Conventional | |
| Previous Owner | $42,140 | Credit Line Revolving | |
| Previous Owner | $233,600 | No Value Available | |
| Closed | $29,200 | No Value Available |
Deed History
| Date | Type | Sale Price | Title Company |
|---|---|---|---|
| Deed | $1,105,000 | None Listed On Document | |
| Warranty Deed | $690,000 | Strategic National Title Grp | |
| Deed | $292,000 | -- |
Similar Homes in Fairfax, VA
Source: Bright MLS
MLS Number: VAFX2192762
APN: 0582-07-0017
- 3711 Millbank Ct
- 8935 Glenbrook Rd
- 3808 Ridgelea Dr
- 3617 Lido Place
- 3317 Prosperity Ave
- 3222 Wynford Dr
- 8476 Nicole Ct
- 9110 Glenbrook Rd
- 3618 Dorado Ct
- 3503 Prince William Dr
- 9200 Briary Ln
- 8617 Woodbine Ln
- 4013 Old Hickory Rd
- 3733 Acosta Rd
- 3308 Parkside Terrace
- 3805 Shelley Ln
- 8455 Broken Arrow Ct
- 8420 Frost Way
- 3758 Persimmon Cir
- 3793 Persimmon Cir
