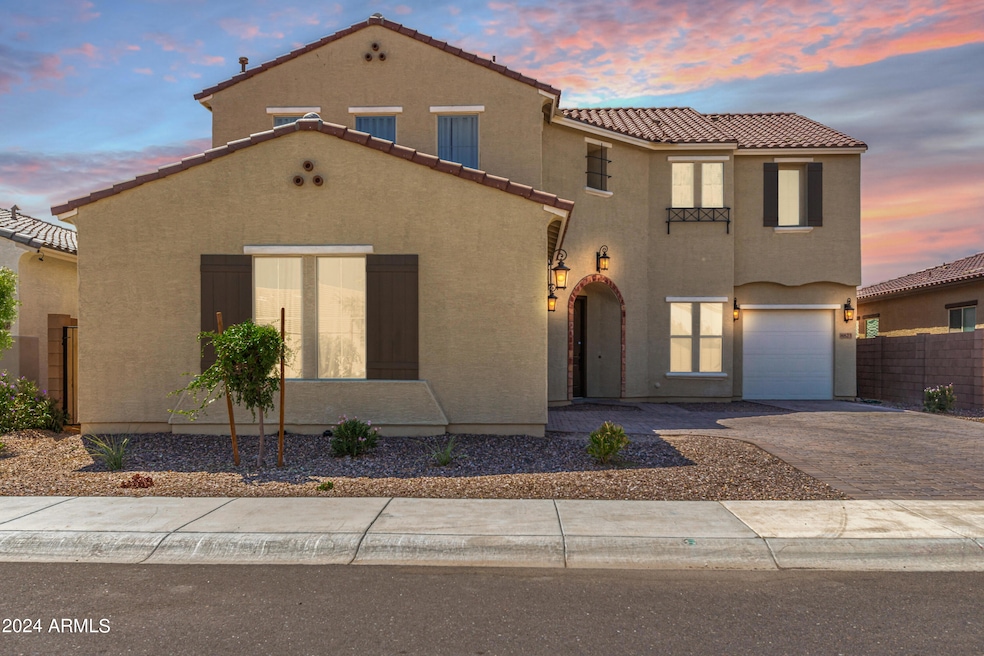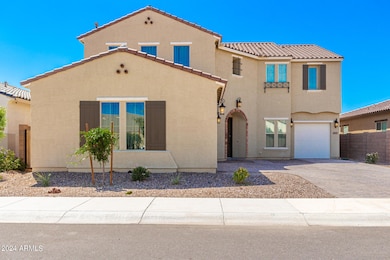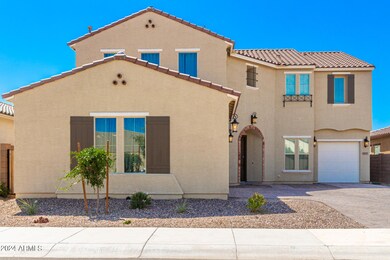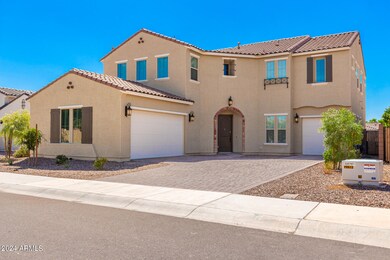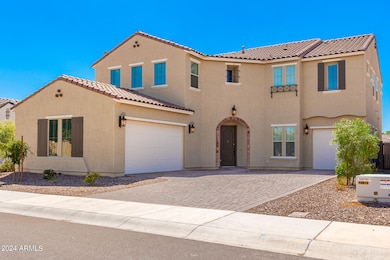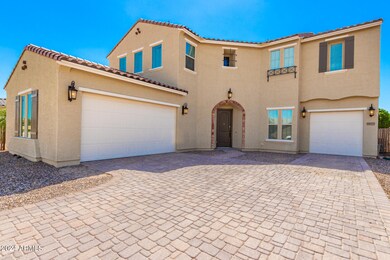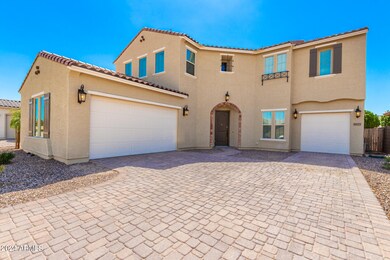
8823 W Wagon Wheel Dr Glendale, AZ 85305
Highlights
- Contemporary Architecture
- Eat-In Kitchen
- Dual Vanity Sinks in Primary Bathroom
- Granite Countertops
- Double Pane Windows
- Cooling Available
About This Home
As of April 2025Just minutes from Westgate entertainment district is everything you've been looking for! This 5 bedroom home in Rover Park showcases an excellent curb appeal, a 3 car garage, and a paver driveway/entryway. The impeccable interior boasts a highly desirable open layout with tall ceilings, plush carpet, ceramic tile flooring, contemporary light fixtures/ceiling fans, and a front room ideal for a formal dining or living room. The sophisticated chef's kitchen features ample white cabinets, contrasting black hardware & granite counters, a waterfall island with breakfast bar, and high-end SS appliances that include a gas cooktop & a double wall oven. Multigenerational suite on the main level with its own private living and bedroom space. The large loft upstairs is a perfect game/TV room spot. The oversized owner's suite hosts an attached den/sitting room and an immaculate ensuite bathroom with a large dual vanity, a soaking tub, a step-in shower, and a walk-in closet. The expansive backyard offers a blank canvas with endless potential to be a desert oasis, with room for a pool that'll make it an entertainer's dream. Great location! Steps away from one of the many community playgrounds, close to schools, main roads, and the Westgate entertainment district. Hurry, a deal like this won't last!
Home Details
Home Type
- Single Family
Est. Annual Taxes
- $1,368
Year Built
- Built in 2022
Lot Details
- 7,587 Sq Ft Lot
- Block Wall Fence
HOA Fees
- $123 Monthly HOA Fees
Parking
- 3 Car Garage
- Side or Rear Entrance to Parking
Home Design
- Contemporary Architecture
- Spanish Architecture
- Wood Frame Construction
- Cellulose Insulation
- Tile Roof
- Low Volatile Organic Compounds (VOC) Products or Finishes
- ICAT Recessed Lighting
- Stucco
Interior Spaces
- 3,841 Sq Ft Home
- 2-Story Property
- Ceiling height of 9 feet or more
- Double Pane Windows
- Washer and Dryer Hookup
Kitchen
- Eat-In Kitchen
- Breakfast Bar
- Gas Cooktop
- Built-In Microwave
- Kitchen Island
- Granite Countertops
Flooring
- Carpet
- Tile
Bedrooms and Bathrooms
- 5 Bedrooms
- Primary Bathroom is a Full Bathroom
- 4 Bathrooms
- Dual Vanity Sinks in Primary Bathroom
- Bathtub With Separate Shower Stall
Schools
- Desert Mirage Elementary School
- Raymond S. Kellis High School
Utilities
- Cooling Available
- Heating System Uses Natural Gas
- Water Softener
- High Speed Internet
- Cable TV Available
Listing and Financial Details
- Legal Lot and Block 20 / 88th
- Assessor Parcel Number 142-30-022
Community Details
Overview
- Association fees include ground maintenance
- Aam Association, Phone Number (602) 957-9191
- Built by Taylor Morrison
- Rovey Park Amd Subdivision, Hampton Floorplan
Recreation
- Community Playground
Map
Home Values in the Area
Average Home Value in this Area
Property History
| Date | Event | Price | Change | Sq Ft Price |
|---|---|---|---|---|
| 04/02/2025 04/02/25 | Sold | $690,000 | -2.1% | $180 / Sq Ft |
| 03/03/2025 03/03/25 | Pending | -- | -- | -- |
| 01/30/2025 01/30/25 | Price Changed | $704,900 | -0.6% | $184 / Sq Ft |
| 10/18/2024 10/18/24 | For Sale | $709,000 | -- | $185 / Sq Ft |
Tax History
| Year | Tax Paid | Tax Assessment Tax Assessment Total Assessment is a certain percentage of the fair market value that is determined by local assessors to be the total taxable value of land and additions on the property. | Land | Improvement |
|---|---|---|---|---|
| 2025 | $2,184 | $28,662 | -- | -- |
| 2024 | $1,368 | $27,298 | -- | -- |
| 2023 | $1,368 | $23,450 | $4,690 | $18,760 |
| 2022 | $231 | $3,945 | $3,945 | $0 |
Mortgage History
| Date | Status | Loan Amount | Loan Type |
|---|---|---|---|
| Open | $552,000 | New Conventional | |
| Previous Owner | $633,465 | New Conventional |
Deed History
| Date | Type | Sale Price | Title Company |
|---|---|---|---|
| Warranty Deed | $690,000 | Navi Title Agency | |
| Special Warranty Deed | $666,805 | Inspired Title | |
| Special Warranty Deed | -- | Inspired Title |
Similar Homes in the area
Source: Arizona Regional Multiple Listing Service (ARMLS)
MLS Number: 6773169
APN: 142-30-022
- 8804 W Vista Ave
- 8723 W Vista Ave
- 8858 W Northview Ave
- 8773 W Hayward Ave
- 8855 W Northview Ave
- 8605 W Carole Ln
- 7311 N 90th Ave
- 8775 W Lane Ave
- 7210 N 86th Ln
- 7214 N 88th Ln
- 7252 N 90th Ln
- 8908 W Loma Ln
- 8741 W Manzanita Dr
- 8356 W Carole Ln
- 8735 W Royal Palm Rd
- 7056 N 85th Ave
- 8776 W Peppertree Ln
- 7537 N 83rd Dr
- 8516 W Peppertree Ln
- 9003 W Griswold Rd
