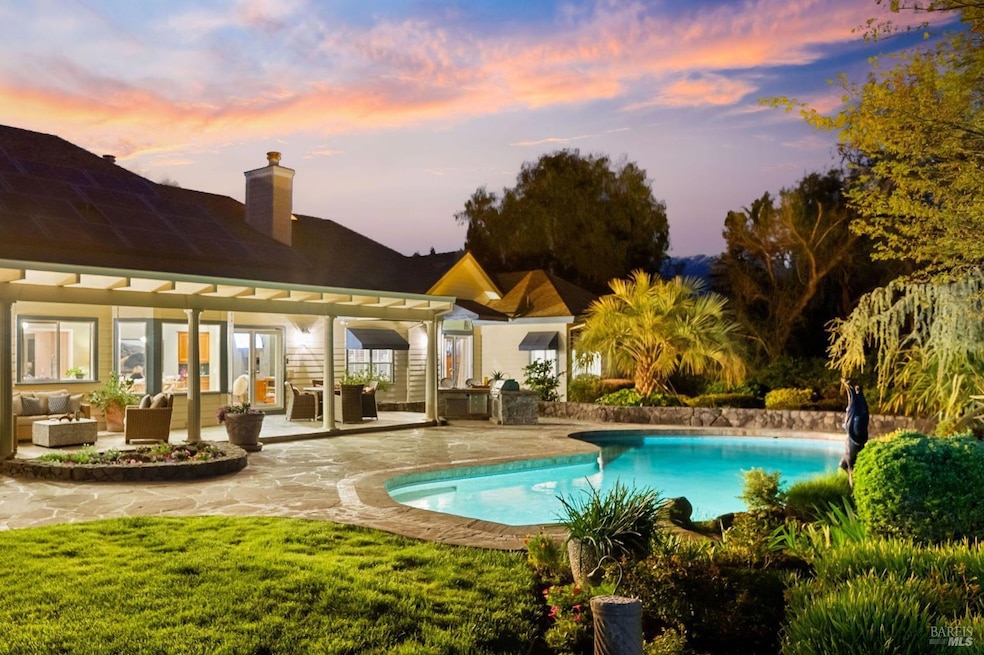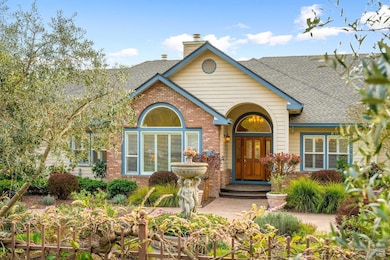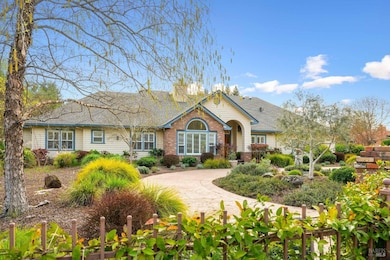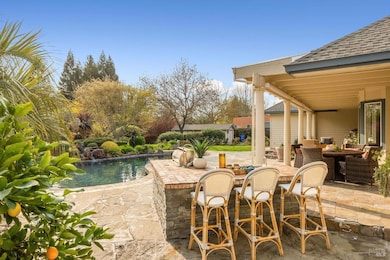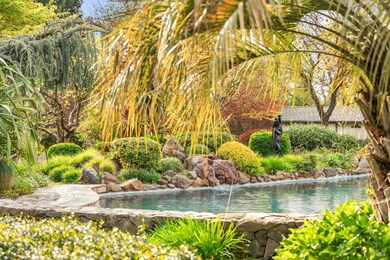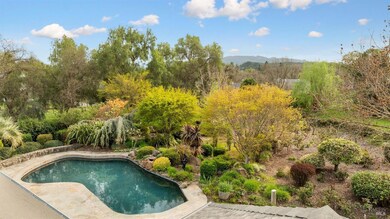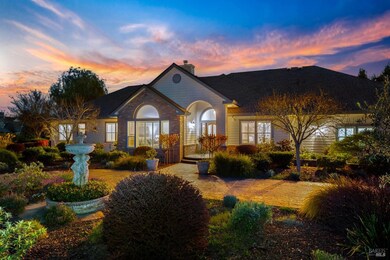
8824 Egg Farm Ln Kenwood, CA 95452
Estimated payment $13,560/month
Highlights
- In Ground Pool
- Solar Power System
- Mountain View
- Kenwood Elementary School Rated A-
- 0.95 Acre Lot
- Living Room with Fireplace
About This Home
The home at 8824 Egg Farm Lane is nestled in the heart of Wine Country with views of Sugarloaf Ridge State Park. As you enter the home you'll find hardwood flooring and an open layout. The kitchen has a large island with a 6-burner gas cooktop and generous storage space. The granite countertops, custom cabinetry and stainless steel appliances are additional desirable amenities. This home also features a half bathroom and an office in the hallway leading to the bedrooms. There are two guest rooms, each with access to the Jack and Jill style bathroom. The primary suite is spacious and bright with an expansive walk-in closet and a spa-like bathroom. The outdoor spaces around the home are ideal for gathering with friends and loved ones. A large stone patio holds a fully equipped outdoor kitchen. There is generous seating space atop the patio as well as near the tranquil built-in pool with unique waterfall feature. This serene property is a hidden gem in the heart of Sonoma Valley.
Open House Schedule
-
Sunday, April 27, 20252:00 to 4:00 pm4/27/2025 2:00:00 PM +00:004/27/2025 4:00:00 PM +00:00The home at 8824 Egg Farm Road is located in the heart of Sonoma Wine Country. The home features two guest bedrooms with a Jack and Jill style bathroom, as well as a spacious primary with a large ensuite bathroom. The kitchen has granite countertops and premium stainless steel appliances. An expansive backyard boasts stunning landscaping including 80 rose bushes, fruit trees, and a built-in pool with unique waterfall feature.Add to Calendar
Home Details
Home Type
- Single Family
Est. Annual Taxes
- $15,712
Year Built
- Built in 1997
Lot Details
- 0.95 Acre Lot
- Landscaped
- Sprinkler System
- Garden
Parking
- 3 Car Attached Garage
- Garage Door Opener
Property Views
- Mountain
- Park or Greenbelt
Home Design
- Side-by-Side
- Concrete Foundation
- Slab Foundation
- Frame Construction
- Composition Roof
- Wood Siding
Interior Spaces
- 2,993 Sq Ft Home
- 1-Story Property
- Skylights
- Formal Entry
- Great Room
- Family Room Off Kitchen
- Living Room with Fireplace
- 2 Fireplaces
- Formal Dining Room
- Den with Fireplace
- Workshop
- Storage Room
Kitchen
- Breakfast Area or Nook
- Walk-In Pantry
- Double Oven
- Gas Cooktop
- Warming Drawer
- Microwave
- Dishwasher
- Wine Refrigerator
- Kitchen Island
- Stone Countertops
Flooring
- Wood
- Stone
- Tile
Bedrooms and Bathrooms
- 3 Bedrooms
- Walk-In Closet
- Bathroom on Main Level
Laundry
- Laundry Room
- Washer and Dryer Hookup
Eco-Friendly Details
- Solar Power System
Outdoor Features
- In Ground Pool
- Covered patio or porch
- Shed
Utilities
- Central Heating and Cooling System
- 220 Volts in Kitchen
- Natural Gas Connected
- Well
- Septic System
- Cable TV Available
Listing and Financial Details
- Assessor Parcel Number 050-161-021-000
Map
Home Values in the Area
Average Home Value in this Area
Tax History
| Year | Tax Paid | Tax Assessment Tax Assessment Total Assessment is a certain percentage of the fair market value that is determined by local assessors to be the total taxable value of land and additions on the property. | Land | Improvement |
|---|---|---|---|---|
| 2023 | $15,712 | $1,325,636 | $473,442 | $852,194 |
| 2022 | $14,368 | $1,299,644 | $464,159 | $835,485 |
| 2021 | $13,781 | $1,274,161 | $455,058 | $819,103 |
| 2020 | $13,736 | $1,261,097 | $450,392 | $810,705 |
| 2019 | $13,623 | $1,236,370 | $441,561 | $794,809 |
| 2018 | $13,510 | $1,212,128 | $432,903 | $779,225 |
| 2017 | $13,224 | $1,188,362 | $424,415 | $763,947 |
| 2016 | $13,129 | $1,165,062 | $416,094 | $748,968 |
| 2015 | $12,698 | $1,147,562 | $409,844 | $737,718 |
| 2014 | $12,216 | $1,125,084 | $401,816 | $723,268 |
Property History
| Date | Event | Price | Change | Sq Ft Price |
|---|---|---|---|---|
| 04/02/2025 04/02/25 | For Sale | $2,195,000 | -- | $733 / Sq Ft |
Deed History
| Date | Type | Sale Price | Title Company |
|---|---|---|---|
| Interfamily Deed Transfer | -- | None Available | |
| Grant Deed | $1,120,000 | First American Title Company | |
| Interfamily Deed Transfer | -- | None Available | |
| Interfamily Deed Transfer | -- | Financial Title Company | |
| Grant Deed | $124,500 | North Bay Title Co | |
| Grant Deed | -- | -- |
Mortgage History
| Date | Status | Loan Amount | Loan Type |
|---|---|---|---|
| Open | $593,000 | New Conventional | |
| Closed | $720,000 | New Conventional | |
| Previous Owner | $770,000 | Stand Alone Refi Refinance Of Original Loan | |
| Previous Owner | $300,000 | Credit Line Revolving | |
| Previous Owner | $600,000 | Credit Line Revolving | |
| Previous Owner | $300,000 | Credit Line Revolving | |
| Previous Owner | $275,000 | Unknown | |
| Previous Owner | $25,000 | Credit Line Revolving | |
| Previous Owner | $177,000 | Unknown | |
| Previous Owner | $64,500 | Seller Take Back |
Similar Homes in the area
Source: Bay Area Real Estate Information Services (BAREIS)
MLS Number: 325027663
APN: 050-161-021
- 8960 Sonoma Hwy
- 390 Treehaven Ln
- 8545 Sonoma Hwy
- 650 Kenilworth Ave
- 115 Libby Ave
- 10141 Highway 12
- 8099 Sonoma Hwy
- 1000 Adobe Canyon Rd
- 1460 Lawndale Rd
- 8852 Hood Mountain Cir
- 348 Singing Brook Cir
- 1890 Lawndale Rd
- 8151 Oakmont Dr
- 1821 Adobe Canyon Rd
- 338 Singing Brook Cir
- 365 Twin Lakes Dr
- 330 Singing Brook Cir
- 357 Singing Brook Cir
- 301 Twin Lakes Dr Unit CA
- 8911 Oakmont Dr
