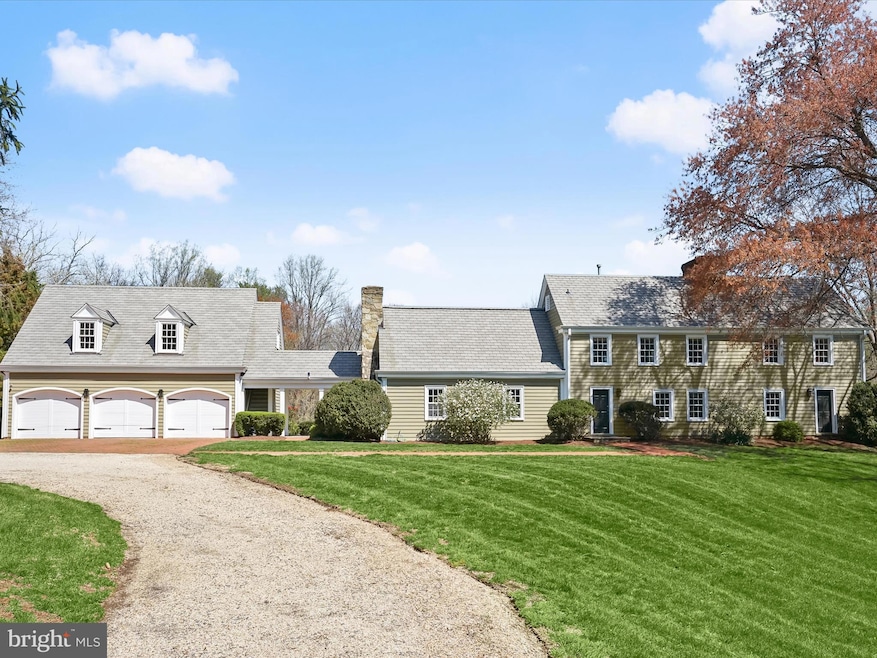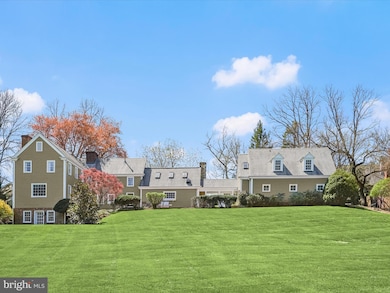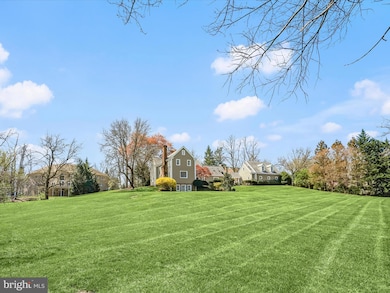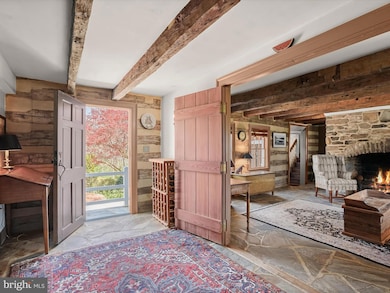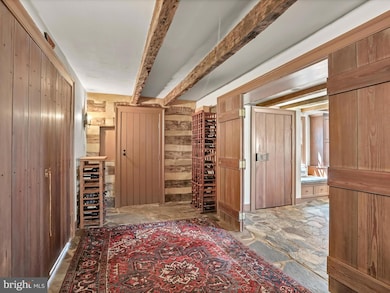
8824 Gallant Green Dr McLean, VA 22102
Greenway Heights NeighborhoodEstimated payment $17,165/month
Highlights
- 3.43 Acre Lot
- Federal Architecture
- Wood Flooring
- Spring Hill Elementary School Rated A
- Cathedral Ceiling
- 6 Fireplaces
About This Home
Welcome to the Historic Hitchcock Toll House! Built in 1750 as an “ordinary” (an inn for farmers and merchants), this charming home sits on a peaceful 3.46-acre property that beautifully blends historic character with modern luxury. The heart of the home is the chef’s kitchen, featuring top-of-the-line Viking appliances, a large granite island, a cozy fireplace, a spacious loft, and elegant stone floors. With 4 generously-sized bedrooms and 4.5 bathrooms, this home offers ample space for comfort and relaxation. The newly renovated primary suite provides breathtaking views and serves as a tranquil retreat. In the main house, you'll find 6 fireplaces, including one in the elegant living room, the welcoming dining area, and the cozy family room. A walkout lower level, laundry area, and plenty of additional storage round out the interior space. Outside, the property features a three-car garage and a sizable bonus room—perfect for an office, guest quarters, or a recreation room—with its own full bathroom. The expansive patios and outdoor areas overlook the vast lawn and wooded acreage, offering a beautiful and serene setting. Zoned for up to five horses, the property is a perfect haven for equestrian enthusiasts. Located in the Langley High School district, the home is just minutes from shopping, dining, and entertainment, with easy access to Tysons, DC, and Dulles International Airport.
Open House Schedule
-
Sunday, April 27, 202512:00 to 2:00 pm4/27/2025 12:00:00 PM +00:004/27/2025 2:00:00 PM +00:00Don't miss this fabulous one-of-a kind historic home! Backs to beautiful wooded property- part of the property lot! Located in the Langley HS District and nestled in the countryside and minutes for Tysons and access to DC. Beautiful home-sweet- home!Add to Calendar
Home Details
Home Type
- Single Family
Est. Annual Taxes
- $21,786
Year Built
- Built in 1969 | Remodeled in 2015
Lot Details
- 3.43 Acre Lot
- Property is in excellent condition
- Property is zoned 110
Parking
- 3 Car Detached Garage
- Garage Door Opener
Home Design
- Federal Architecture
- Log Walls
- Plaster Walls
- Shingle Roof
- Wood Siding
Interior Spaces
- Property has 3 Levels
- Beamed Ceilings
- Cathedral Ceiling
- 6 Fireplaces
- Window Screens
- Partially Finished Basement
- Walk-Out Basement
- Storm Windows
Kitchen
- Stove
- Built-In Microwave
- Dishwasher
- Disposal
Flooring
- Wood
- Carpet
- Stone
Bedrooms and Bathrooms
- 4 Bedrooms
Laundry
- Dryer
- Washer
Schools
- Spring Hill Elementary School
- Cooper Middle School
- Langley High School
Utilities
- Forced Air Heating and Cooling System
- Natural Gas Water Heater
- Septic Tank
Community Details
- No Home Owners Association
- Woodside Estates Subdivision
Listing and Financial Details
- Tax Lot 7A
- Assessor Parcel Number 0194 10 0007A
Map
Home Values in the Area
Average Home Value in this Area
Tax History
| Year | Tax Paid | Tax Assessment Tax Assessment Total Assessment is a certain percentage of the fair market value that is determined by local assessors to be the total taxable value of land and additions on the property. | Land | Improvement |
|---|---|---|---|---|
| 2024 | $21,786 | $1,843,960 | $1,093,000 | $750,960 |
| 2023 | $19,571 | $1,699,610 | $1,094,000 | $605,610 |
| 2022 | $18,481 | $1,584,330 | $1,013,000 | $571,330 |
| 2021 | $16,645 | $1,391,120 | $881,000 | $510,120 |
| 2020 | $16,137 | $1,337,500 | $847,000 | $490,500 |
| 2019 | $16,137 | $1,337,500 | $847,000 | $490,500 |
| 2018 | $15,168 | $1,318,960 | $847,000 | $471,960 |
| 2017 | $15,675 | $1,323,940 | $847,000 | $476,940 |
| 2016 | $15,850 | $1,354,110 | $847,000 | $507,110 |
| 2015 | $15,423 | $1,354,110 | $847,000 | $507,110 |
| 2014 | $15,389 | $1,354,110 | $847,000 | $507,110 |
Property History
| Date | Event | Price | Change | Sq Ft Price |
|---|---|---|---|---|
| 04/04/2025 04/04/25 | For Sale | $2,750,000 | -- | $859 / Sq Ft |
Deed History
| Date | Type | Sale Price | Title Company |
|---|---|---|---|
| Deed | $260,000 | -- |
Similar Homes in the area
Source: Bright MLS
MLS Number: VAFX2229224
APN: 0194-10-0007A
- 8912 Gallant Green Dr
- 8757 Brook Rd
- 1210 Windrock Dr
- Lot 9 Knolewood
- Lot 23 Knolewood
- Lot 2 Knolewood
- Lot 15 Knolewood
- Lot 19 Knolewood
- 9142 Belvedere Branch Dr
- 8415 Brookewood Ct
- 1175 Daleview Dr
- 9114 Cricklewood Ct
- 1188 Windrock Dr
- 8520 Lewinsville Rd
- 1489 Broadstone Place
- 1409 Mayhurst Blvd
- 1546 Wellingham Ct
- 1471 Carrington Ridge Ln
- 1174 Old Tolson Mill Rd
- 1127 Bellview Rd
