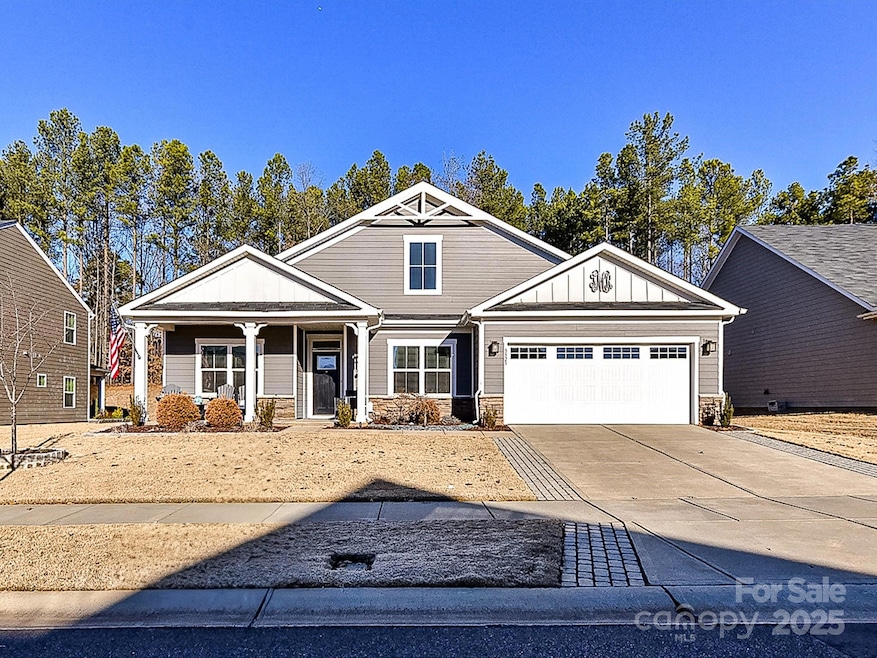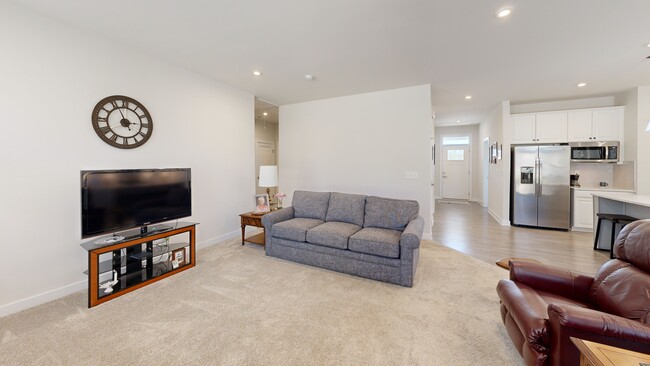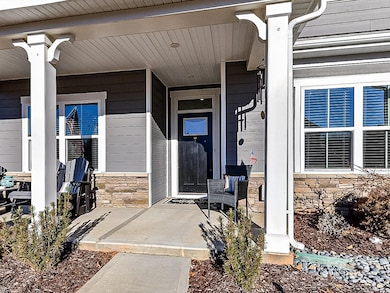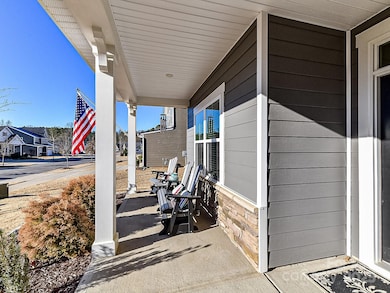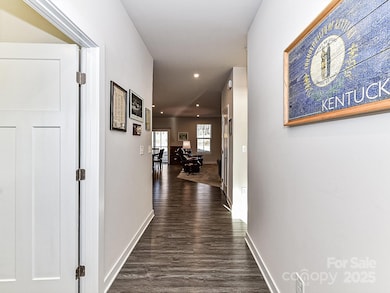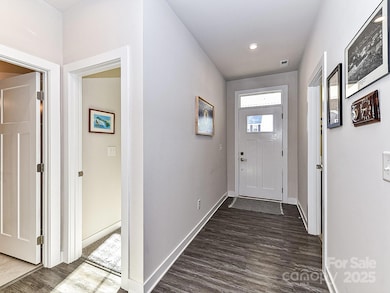
8825 Chapel Grove Crossing Dr Huntersville, NC 28078
Estimated payment $3,040/month
Highlights
- Open Floorplan
- Ranch Style House
- 2 Car Attached Garage
- Pond
- Covered patio or porch
- Walk-In Closet
About This Home
Meticulously Maintained, 3 Bedroom, 2 Bath Ranch with Covered front porch & 2 Car Garage located on nice, level, .25 acre lot, in highly desirable Huntersville! Open Plan with great finishes throughout! 9' ceilings! LVP flooring! Upgraded Kitchen offers Quartz Counters, stainless steel appliances with Refrigerator to remain, gas range, large island with seating/storage, plenty of white, modern cabinetry for storage, upgraded lighting including recessed & pantry! Dining Area with patio access! Spacious Primary Bedroom with walk in closet & private bath! Primary Bath offers dual vanity & tile floors! Plenty of storage including floored attic storage! Patio to relax & unwind & back yard is great for activities! Gutter Guards! Home's location is convenient & close to shopping, restaurants, entertainment, interstate & hospital!
Listing Agent
Keller Williams Lake Norman Brokerage Email: Matt@TheSarverGroup.com License #234447

Home Details
Home Type
- Single Family
Est. Annual Taxes
- $3,113
Year Built
- Built in 2020
Lot Details
- Level Lot
- Property is zoned TR
HOA Fees
- $74 Monthly HOA Fees
Parking
- 2 Car Attached Garage
- Front Facing Garage
- Driveway
Home Design
- Ranch Style House
- Slab Foundation
- Stone Veneer
- Hardboard
Interior Spaces
- 1,680 Sq Ft Home
- Open Floorplan
- Insulated Windows
- Entrance Foyer
- Pull Down Stairs to Attic
Kitchen
- Breakfast Bar
- Gas Range
- Microwave
- Plumbed For Ice Maker
- Dishwasher
- Kitchen Island
- Disposal
Flooring
- Tile
- Vinyl
Bedrooms and Bathrooms
- 3 Main Level Bedrooms
- Walk-In Closet
- 2 Full Bathrooms
Laundry
- Laundry Room
- Dryer
- Washer
Outdoor Features
- Pond
- Covered patio or porch
Schools
- Blythe Elementary School
- J.M. Alexander Middle School
- North Mecklenburg High School
Utilities
- Forced Air Zoned Heating and Cooling System
- Vented Exhaust Fan
- Heating System Uses Natural Gas
- Tankless Water Heater
- Gas Water Heater
- Cable TV Available
Listing and Financial Details
- Assessor Parcel Number 021-162-04
Community Details
Overview
- Hawthorne Management Association, Phone Number (704) 377-0114
- Built by Ryan Homes
- Chapel Grove Subdivision, Ashbrooke Floorplan
- Mandatory home owners association
Recreation
- Trails
Map
Home Values in the Area
Average Home Value in this Area
Tax History
| Year | Tax Paid | Tax Assessment Tax Assessment Total Assessment is a certain percentage of the fair market value that is determined by local assessors to be the total taxable value of land and additions on the property. | Land | Improvement |
|---|---|---|---|---|
| 2023 | $3,113 | $408,600 | $120,000 | $288,600 |
| 2022 | $3,113 | $363,300 | $130,000 | $233,300 |
| 2021 | $3,262 | $363,300 | $130,000 | $233,300 |
Property History
| Date | Event | Price | Change | Sq Ft Price |
|---|---|---|---|---|
| 02/25/2025 02/25/25 | Price Changed | $485,000 | -3.0% | $289 / Sq Ft |
| 01/17/2025 01/17/25 | For Sale | $500,000 | -- | $298 / Sq Ft |
Deed History
| Date | Type | Sale Price | Title Company |
|---|---|---|---|
| Special Warranty Deed | $345,000 | None Available |
Mortgage History
| Date | Status | Loan Amount | Loan Type |
|---|---|---|---|
| Open | $517,110 | Reverse Mortgage Home Equity Conversion Mortgage |
About the Listing Agent

Matt Sarver grew up in Oregon and Florida and relocated to Charlotte, NC area in 2003 and found it to be a great balance of the two! In 2005 he joined Keller Williams Realty in the Lake Norman area as it’s the #1 largest Real Estate firm in the U.S. as their agent training, technology and reputation is highly regarded as honesty, integrity and service are part of their core values. 17 years in a row he was voted “Overall Satisfaction” by 5 star agent and recognized in Charlotte Magazine, which
Matt's Other Listings
Source: Canopy MLS (Canopy Realtor® Association)
MLS Number: 4212327
APN: 021-162-04
- 8419 Everwood Ave
- 7116 Brookline Place
- 14018 Promenade Dr
- 14010 Promenade Dr
- 8903 Ansley Park Place
- 13044 Fen Ct
- 12918 Eastfield Rd
- 13502 Long Common Pkwy
- 13122 Long Common Pkwy
- 13114 Long Common Pkwy
- 9431 Swallow Tail Ln
- 12128 Robins Nest Ln
- 6335 Ziegler Ln Unit 139B
- 12508 Asbury Chapel Rd
- 12607 Dervish Ln
- 13756 Roderick Dr Unit 176
- 3035 Swallowtail Ln Unit 44
- 13752 Roderick Dr Unit 175
- 18010 Aura Mist Way Unit 178
- 12729 Mcginnis Ln
