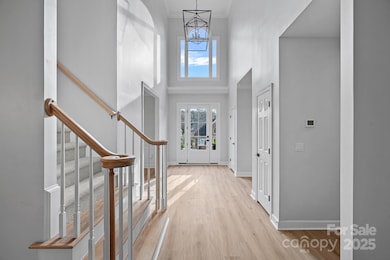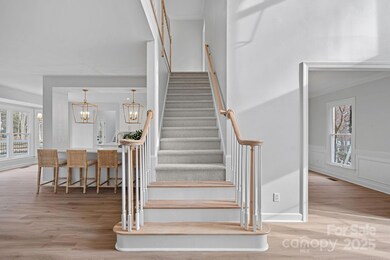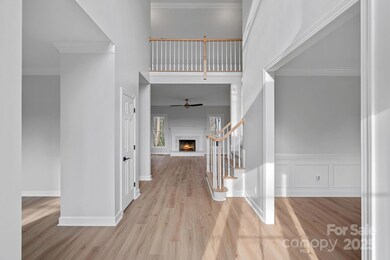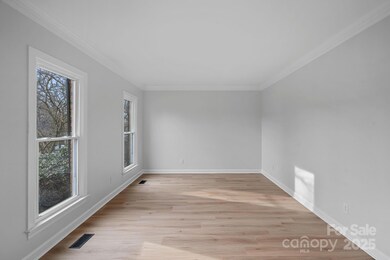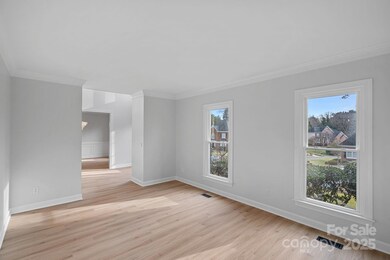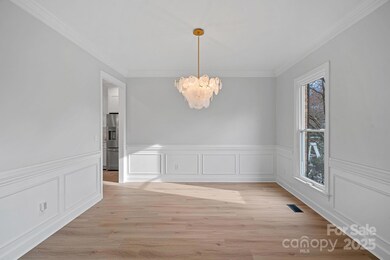
8827 Blooming Arbor St Huntersville, NC 28078
Highlights
- Clubhouse
- Deck
- Transitional Architecture
- Grand Oak Elementary School Rated A-
- Wooded Lot
- Community Pool
About This Home
As of March 2025Be Impressed w/this Stately & Newly Remodeled 5 bm/4 ba home in highly desired Wynfield neighborhood. Be the first to walk through the Craftsman entry door & walk on the new Luxury flooring on the 1st floor. Off the foyer is the Formal LR/Study & the DR w/millwork & new lighting. Enter the Family Rm w/a fireplace & notice the brand NEW Kitchen open to this room. This Stunning NEW Kitchen features white craftsman cabinetry, quartz counters, new Stove/Cooktop with a custom hood, space for a microwave drawer & open to a bright breakfast area. The 1st floor also has a full bath & bedroom for family or guest visits. The upstairs Primary Suite is oversized w/a trey ceiling & features His/Her closets & a brand NEW ensuite bath w/ new vanities, lighting, stand up tub, and a beautiful glass surround shower. Upstairs also has 3 bdrms w/ two new baths & a bonus room with its own back staircase. The large flat & fenced bkyd has an oversized deck and addl paver patio w/ a firepit for entertaining.
Last Agent to Sell the Property
Keller Williams Lake Norman Brokerage Email: christy@christywalker.com License #202446

Home Details
Home Type
- Single Family
Est. Annual Taxes
- $4,331
Year Built
- Built in 1995
Lot Details
- Fenced
- Level Lot
- Irrigation
- Wooded Lot
- Property is zoned GR
HOA Fees
- $73 Monthly HOA Fees
Parking
- 2 Car Attached Garage
- Front Facing Garage
- Garage Door Opener
Home Design
- Transitional Architecture
- Brick Exterior Construction
- Hardboard
Interior Spaces
- 2-Story Property
- Wood Burning Fireplace
- Insulated Windows
- Entrance Foyer
- Family Room with Fireplace
- Crawl Space
- Pull Down Stairs to Attic
Kitchen
- Electric Oven
- Electric Cooktop
- Range Hood
- Microwave
- Plumbed For Ice Maker
- Dishwasher
- Disposal
Flooring
- Tile
- Vinyl
Bedrooms and Bathrooms
- 4 Full Bathrooms
- Garden Bath
Laundry
- Laundry Room
- Electric Dryer Hookup
Outdoor Features
- Deck
- Patio
- Fire Pit
Schools
- Grand Oak Elementary School
- Francis Bradley Middle School
- Hopewell High School
Utilities
- Forced Air Heating and Cooling System
- Heating System Uses Natural Gas
- Gas Water Heater
Listing and Financial Details
- Assessor Parcel Number 009-232-41
Community Details
Overview
- Hawthorne Mgmt Association, Phone Number (704) 377-0114
- Wynfield Forest Subdivision
- Mandatory home owners association
Amenities
- Clubhouse
Recreation
- Recreation Facilities
- Community Playground
- Community Pool
Map
Home Values in the Area
Average Home Value in this Area
Property History
| Date | Event | Price | Change | Sq Ft Price |
|---|---|---|---|---|
| 03/07/2025 03/07/25 | Sold | $820,000 | -1.8% | $234 / Sq Ft |
| 02/05/2025 02/05/25 | For Sale | $835,000 | -- | $239 / Sq Ft |
Tax History
| Year | Tax Paid | Tax Assessment Tax Assessment Total Assessment is a certain percentage of the fair market value that is determined by local assessors to be the total taxable value of land and additions on the property. | Land | Improvement |
|---|---|---|---|---|
| 2023 | $4,331 | $580,800 | $90,000 | $490,800 |
| 2022 | $3,688 | $411,100 | $80,000 | $331,100 |
| 2021 | $3,671 | $411,100 | $80,000 | $331,100 |
| 2020 | $3,646 | $411,100 | $80,000 | $331,100 |
| 2019 | $3,640 | $411,100 | $80,000 | $331,100 |
| 2018 | $3,924 | $337,900 | $60,000 | $277,900 |
| 2017 | $3,883 | $337,900 | $60,000 | $277,900 |
| 2016 | $3,879 | $337,900 | $60,000 | $277,900 |
| 2015 | $3,876 | $337,900 | $60,000 | $277,900 |
| 2014 | $3,874 | $0 | $0 | $0 |
Mortgage History
| Date | Status | Loan Amount | Loan Type |
|---|---|---|---|
| Open | $625,000 | New Conventional | |
| Closed | $625,000 | New Conventional | |
| Previous Owner | $264,400 | Adjustable Rate Mortgage/ARM | |
| Previous Owner | $260,000 | New Conventional | |
| Previous Owner | $219,000 | Unknown | |
| Previous Owner | $200,000 | Purchase Money Mortgage |
Deed History
| Date | Type | Sale Price | Title Company |
|---|---|---|---|
| Warranty Deed | $820,000 | Tryon Title | |
| Warranty Deed | $820,000 | Tryon Title | |
| Warranty Deed | $250,000 | -- |
Similar Homes in Huntersville, NC
Source: Canopy MLS (Canopy Realtor® Association)
MLS Number: 4217275
APN: 009-232-41
- 8806 Glenside St
- 8802 Glenside St
- 15327 Rush Lake Ln
- 15744 Berryfield St
- 15113 Sharrow Bay Ct
- 9009 Tayside Ct
- 15101 Sharrow Bay Ct Unit 12
- 8823 Deerland Ct
- 7807 Chaddsley Dr
- 8600 Glade Ct
- 8911 Pennyhill Dr
- 8807 Thornbury Ln
- 15124 Hugh McAuley Rd
- 8929 Lizzie Ln
- 15035 Hugh McAuley Rd
- 14926 Chilgrove Ln
- 14944 Carbert Ln
- 15015 Almondell Dr
- 9022 Taunton Dr
- 9938 Cask Way

