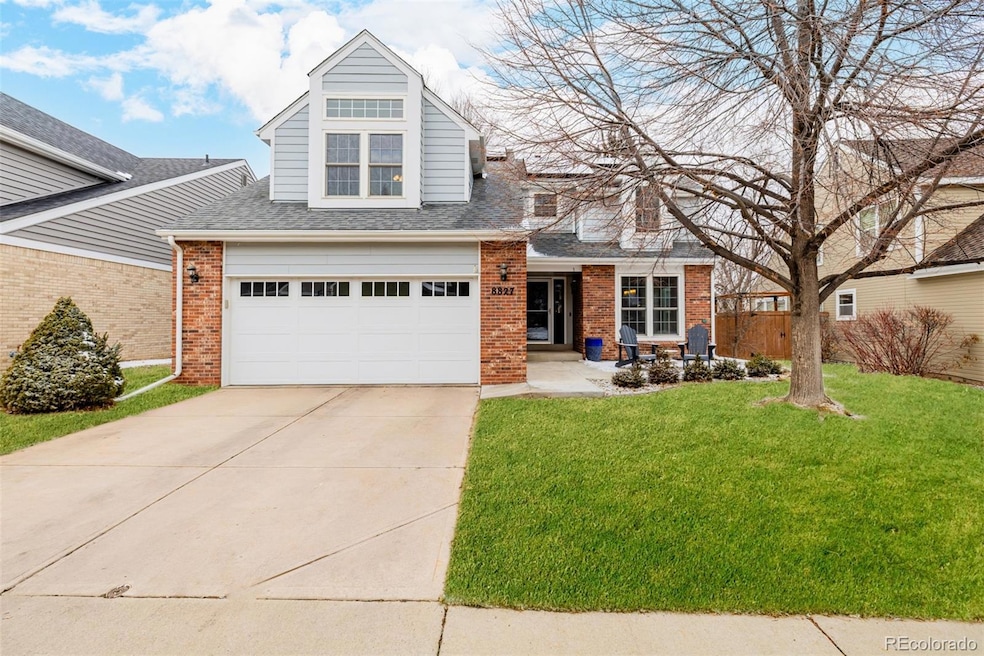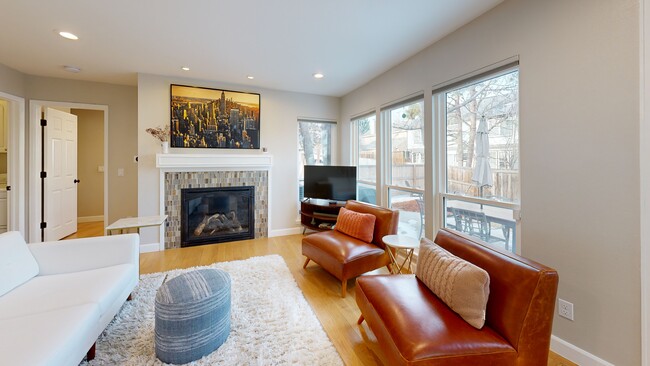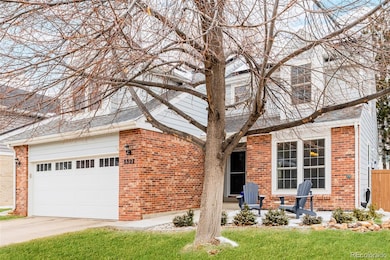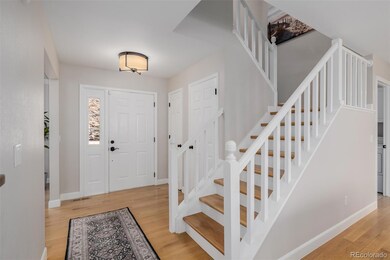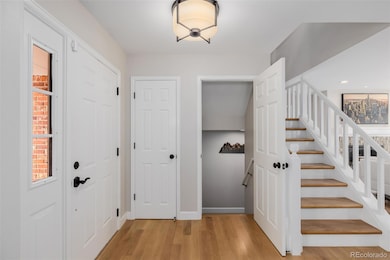
8827 Cactus Flower Way Highlands Ranch, CO 80126
Northridge NeighborhoodHighlights
- Fitness Center
- Spa
- Primary Bedroom Suite
- Sand Creek Elementary School Rated A-
- Located in a master-planned community
- Open Floorplan
About This Home
As of March 2025Make this Highlands Ranch home yours today! Nothing to do but move in & enjoy all the upgrades! The open kitchen features slab granite counter tops, a glass tile back splash, stainless steel appliances, an undermount sink, hardwood floors & 42-inch soft close cabinets. New roof in 2022. Ideal main floor for entertaining! Amazing near floor to ceiling windows provide ample natural light. Nest doorbell was installed 2024, two Nest cameras in the backyard & a Nest thermostat. Most lights in the home are LED & will not need to be changed for many years to come. The primary suite is an amazing setup w/ a secondary closet, in addition to the walk-in closet. The primary suite also features a double vanity, garden tub & ample countertop space. Ceiling fans in all upper-level bedrooms plus an attic fan to save on AC usage. New windows in 2024 in the living room & breakfast nook and in 2022 in the main floor bedroom/office, upper-level bedroom & the north side of the house. New blinds in the main floor living room & eating area in. New 50-gallon hot water heater in 2024. The basement has a suite like feel with a bedroom, bathroom, rec. room w/ a wet bar, a gym & plenty of storage space. Large backyard patio is an ideal space year-round for privacy & relaxation w/ ample natural shade & a canopy like feel. Backyard patio & front porch new as of 2020. 220 outlet for car charging. New insulated garage door and opener in 2021. Tesla Solar Panels in 2019 & 3 Tesla Powerwalls in 2024, both with warranties that transfer. Highlands Ranch is a top-rated community & features 4 world class rec. centers & many community events. Highly desirable Timberline Ridge community has its own private outdoor pool! Top rated Douglas County schools include Mountain Ridge & Mountain Vista middle & high schools. Sand Creek Park is just one block away and features abundant space for walking, jogging & biking. This also connects to the Douglas County East West Trail for endless outdoor opportunities!
Last Agent to Sell the Property
The Right Price Group, Inc. Brokerage Email: Zach@TheRightPriceGroup.com,720-210-3668 License #100029737
Home Details
Home Type
- Single Family
Est. Annual Taxes
- $4,408
Year Built
- Built in 1986 | Remodeled
Lot Details
- 4,879 Sq Ft Lot
- Cul-De-Sac
- Southeast Facing Home
- Property is Fully Fenced
- Landscaped
- Level Lot
- Front and Back Yard Sprinklers
- Irrigation
- Partially Wooded Lot
- Private Yard
- Grass Covered Lot
- Property is zoned PD
HOA Fees
Parking
- 2 Car Attached Garage
- Electric Vehicle Home Charger
- Insulated Garage
- Lighted Parking
- Dry Walled Garage
- Smart Garage Door
Home Design
- Traditional Architecture
- Brick Exterior Construction
- Frame Construction
- Composition Roof
- Radon Mitigation System
Interior Spaces
- 2-Story Property
- Open Floorplan
- Wet Bar
- Furnished or left unfurnished upon request
- Sound System
- Bar Fridge
- Vaulted Ceiling
- Ceiling Fan
- Skylights
- Gas Log Fireplace
- Double Pane Windows
- Window Treatments
- Entrance Foyer
- Smart Doorbell
- Great Room
- Living Room with Fireplace
- Dining Room
- Bonus Room
- Game Room
- Utility Room
- Attic Fan
Kitchen
- Breakfast Area or Nook
- Self-Cleaning Convection Oven
- Range
- Microwave
- Dishwasher
- Granite Countertops
- Utility Sink
- Disposal
Flooring
- Bamboo
- Wood
- Carpet
- Tile
Bedrooms and Bathrooms
- Primary Bedroom Suite
- Walk-In Closet
- Jack-and-Jill Bathroom
- In-Law or Guest Suite
Laundry
- Laundry Room
- Dryer
- Washer
Finished Basement
- Basement Fills Entire Space Under The House
- Partial Basement
- Interior Basement Entry
- Bedroom in Basement
- 1 Bedroom in Basement
- Basement Window Egress
Home Security
- Home Security System
- Smart Thermostat
- Carbon Monoxide Detectors
- Fire and Smoke Detector
Eco-Friendly Details
- Energy-Efficient Windows
- Energy-Efficient Exposure or Shade
- Energy-Efficient Lighting
- Energy-Efficient Thermostat
- Smoke Free Home
Outdoor Features
- Spa
- Patio
- Rain Gutters
- Front Porch
Location
- Ground Level
Schools
- Sand Creek Elementary School
- Mountain Ridge Middle School
- Mountain Vista High School
Utilities
- Forced Air Heating and Cooling System
- Heating System Uses Natural Gas
- 220 Volts
- 220 Volts in Garage
- Natural Gas Connected
- Gas Water Heater
- High Speed Internet
- Cable TV Available
Listing and Financial Details
- Assessor Parcel Number R0332258
Community Details
Overview
- Association fees include recycling, trash
- Highlands Ranch Community Association, Phone Number (303) 791-2500
- Timberline Ridge Association, Phone Number (303) 482-2213
- Built by Sanford Homes
- Timberline Ridge Subdivision
- Located in a master-planned community
Amenities
- Community Garden
- Sauna
- Clubhouse
Recreation
- Tennis Courts
- Community Playground
- Fitness Center
- Community Pool
- Community Spa
- Park
- Trails
Map
Home Values in the Area
Average Home Value in this Area
Property History
| Date | Event | Price | Change | Sq Ft Price |
|---|---|---|---|---|
| 03/24/2025 03/24/25 | Sold | $830,000 | +0.6% | $287 / Sq Ft |
| 02/20/2025 02/20/25 | For Sale | $825,000 | -- | $285 / Sq Ft |
Tax History
| Year | Tax Paid | Tax Assessment Tax Assessment Total Assessment is a certain percentage of the fair market value that is determined by local assessors to be the total taxable value of land and additions on the property. | Land | Improvement |
|---|---|---|---|---|
| 2024 | $4,416 | $50,530 | $10,720 | $39,810 |
| 2023 | $4,408 | $50,530 | $10,720 | $39,810 |
| 2022 | $3,296 | $36,080 | $7,860 | $28,220 |
| 2021 | $3,429 | $36,080 | $7,860 | $28,220 |
| 2020 | $3,211 | $34,620 | $6,930 | $27,690 |
| 2019 | $3,223 | $34,620 | $6,930 | $27,690 |
| 2018 | $2,917 | $30,870 | $6,380 | $24,490 |
| 2017 | $2,656 | $30,870 | $6,380 | $24,490 |
| 2016 | $2,519 | $28,730 | $5,800 | $22,930 |
| 2015 | $2,573 | $28,730 | $5,800 | $22,930 |
| 2014 | $2,332 | $24,040 | $6,690 | $17,350 |
Mortgage History
| Date | Status | Loan Amount | Loan Type |
|---|---|---|---|
| Open | $664,000 | New Conventional | |
| Previous Owner | $577,600 | New Conventional | |
| Previous Owner | $580,000 | New Conventional | |
| Previous Owner | $30,000 | Credit Line Revolving | |
| Previous Owner | $495,000 | New Conventional | |
| Previous Owner | $263,750 | New Conventional | |
| Previous Owner | $100,000 | Credit Line Revolving | |
| Previous Owner | $79,000 | Credit Line Revolving | |
| Previous Owner | $299,000 | New Conventional | |
| Previous Owner | $300,000 | New Conventional | |
| Previous Owner | $272,000 | New Conventional | |
| Previous Owner | $297,511 | FHA | |
| Previous Owner | $193,600 | No Value Available |
Deed History
| Date | Type | Sale Price | Title Company |
|---|---|---|---|
| Special Warranty Deed | $830,000 | None Listed On Document | |
| Interfamily Deed Transfer | -- | None Available | |
| Warranty Deed | $550,000 | Heritage Title Company | |
| Interfamily Deed Transfer | -- | None Available | |
| Warranty Deed | $375,000 | Heritage Title | |
| Interfamily Deed Transfer | -- | Homestead Title & Escrow | |
| Interfamily Deed Transfer | -- | None Available | |
| Warranty Deed | $303,000 | Land Title Guarantee Company | |
| Warranty Deed | $242,000 | -- | |
| Warranty Deed | -- | -- | |
| Interfamily Deed Transfer | -- | -- | |
| Quit Claim Deed | -- | -- | |
| Deed | $141,000 | -- | |
| Warranty Deed | $121,200 | -- | |
| Warranty Deed | $124,200 | -- |
About the Listing Agent

I live in Denver and enjoy paddle boarding at Chatfield. I like to hike and conquer 14ers in the summer months and snowboard during the winter months. I also love the hot springs in Glenwood Springs anytime of year! Me and my wife are fine food lovers and enjoy the variety we can take advantage of across The Front Range, The Foothills and all of he amazing mountain towns that Colorado has to offer. I love to travel and have been recently enjoyed trips to the Eastern Caribbean and
Zach's Other Listings
Source: REcolorado®
MLS Number: 4257101
APN: 2229-024-06-021
- 2246 Mountain Sage Dr
- 1935 Mountain Laurel Cir
- 1817 Mountain Sage Place
- 8855 Green Meadows Dr
- 2162 Terraridge Dr
- 8834 Blue Mountain Place
- 1516 Saltbush Ridge Rd
- 72 Falcon Hills Dr
- 1324 Shadow Mountain Dr
- 2042 Chesapeake Place
- 9257 Shadowglen Ct
- 43 Falcon Hills Dr
- 9228 Sori Ln
- 9238 Viaggio Way
- 9471 Chesapeake St
- 9274 Viaggio Way
- 1387 Sunnyside St
- 9340 Sori Ln
- 8543 Redstone St
- 1604 Brookside Dr
