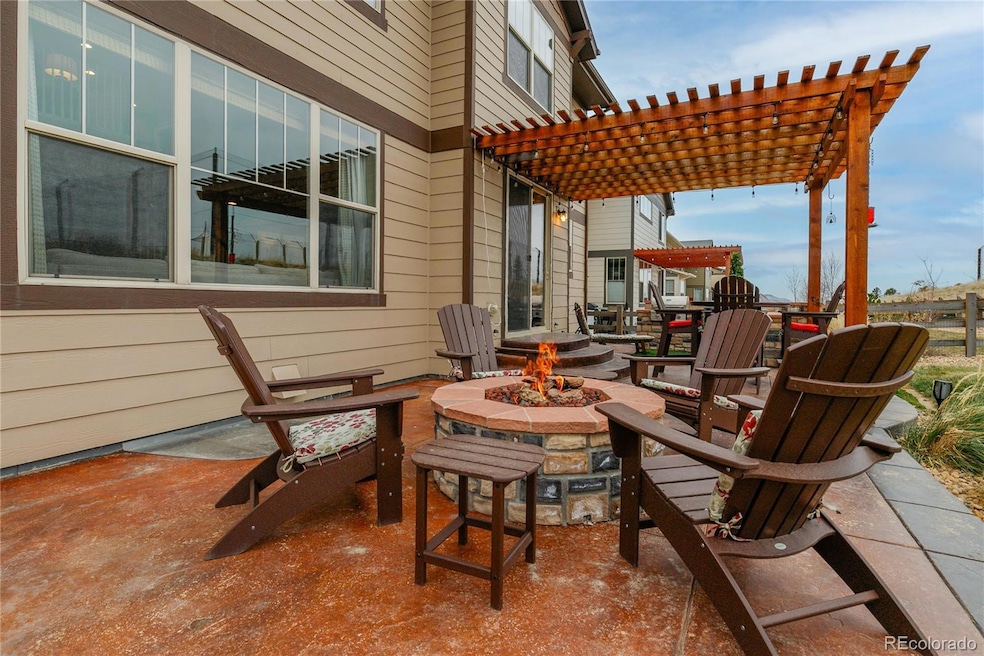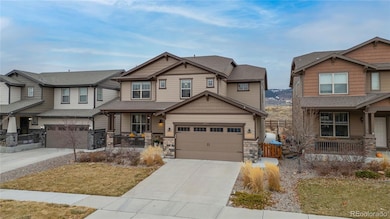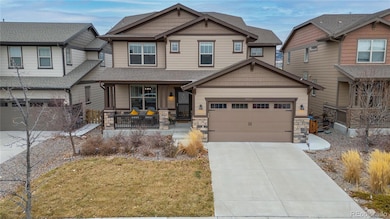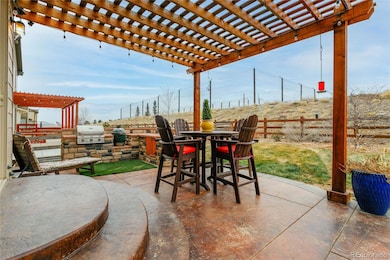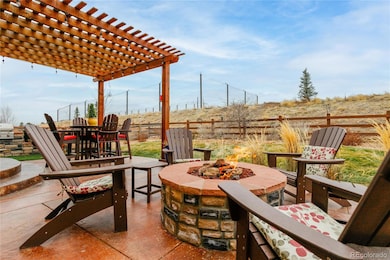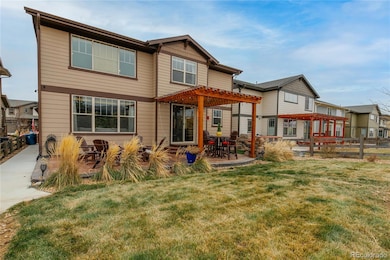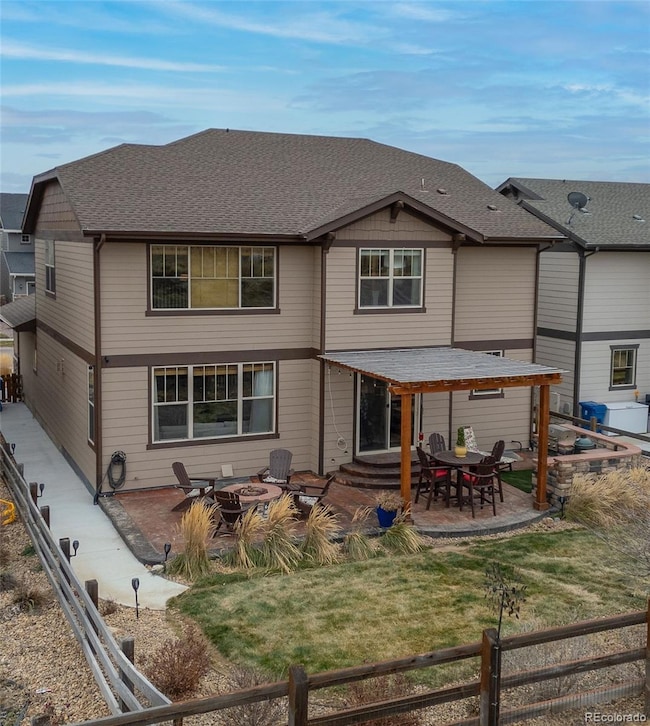
8827 Gore St Arvada, CO 80007
Leyden Rock NeighborhoodEstimated payment $5,084/month
Highlights
- Primary Bedroom Suite
- Open Floorplan
- Clubhouse
- Ralston Valley Senior High School Rated A
- Mountain View
- Contemporary Architecture
About This Home
This stunning Meritage home is located in the highly desirable Leyden Rock neighborhood and has been lovingly maintained. Almost every room in this residence has been thoughtfully updated to enhance comfort and functionality. The gourmet kitchen features stainless steel appliances, beautifully painted cabinets and recessed speakers, allowing you to enjoy your favorite podcasts or music while preparing meals.
The two-story great room is bathed in natural light, courtesy of its expansive windows. The backyard is perfect for entertaining, equipped with a gas grill and a Green Egg smoker, with ample space to add even more amenities. The stamped concrete patio runs the full width of the home and includes a gas firepit, ideal for cozy evenings enjoying s'mores. There's also plenty of grassy area for your pets to roam and play. Sprinkler heads were changed to "low flow" to assist with lowering the water usage.
On the second floor, you will find a spacious loft equipped with more recessed speakers, setting the perfect stage for movie nights. The laundry room is conveniently located on this level and includes a sink and abundant storage options. The primary bedroom provides ample space for a king-sized bed and boasts a lovely view of the front range. The five-piece primary bathroom features stylishly painted cabinets and updated light fixtures, along with two walk-in closets that offer generous storage.
The two guest bedrooms are also well-sized, each including a television and connected by a Jack and Jill bathroom. This home truly offers a harmonious blend of comfort, style, and practicality.
Listing Agent
Brick & Main Real Estate Brokerage Email: juliepricerealtor@gmail.com,720-422-4141 License #100073346
Home Details
Home Type
- Single Family
Est. Annual Taxes
- $6,728
Year Built
- Built in 2018 | Remodeled
Lot Details
- 6,000 Sq Ft Lot
- East Facing Home
- Property is Fully Fenced
- Private Yard
- Grass Covered Lot
HOA Fees
- $30 Monthly HOA Fees
Parking
- 3 Car Attached Garage
- Tandem Parking
Home Design
- Contemporary Architecture
- Slab Foundation
- Frame Construction
Interior Spaces
- 2-Story Property
- Open Floorplan
- Sound System
- Wired For Data
- Vaulted Ceiling
- Ceiling Fan
- Gas Fireplace
- Double Pane Windows
- Window Treatments
- Great Room with Fireplace
- Dining Room
- Home Office
- Loft
- Mountain Views
Kitchen
- Eat-In Kitchen
- Double Oven
- Range with Range Hood
- Microwave
- Dishwasher
- Kitchen Island
- Granite Countertops
Flooring
- Wood
- Carpet
- Tile
Bedrooms and Bathrooms
- 3 Bedrooms
- Primary Bedroom Suite
- Walk-In Closet
- Jack-and-Jill Bathroom
Laundry
- Laundry Room
- Dryer
- Washer
Unfinished Basement
- Sump Pump
- Stubbed For A Bathroom
- Basement Window Egress
Home Security
- Outdoor Smart Camera
- Carbon Monoxide Detectors
- Fire and Smoke Detector
Eco-Friendly Details
- Smoke Free Home
Outdoor Features
- Patio
- Fire Pit
- Outdoor Gas Grill
- Rain Gutters
Schools
- Three Creeks Elementary And Middle School
- Ralston Valley High School
Utilities
- Forced Air Heating and Cooling System
- Natural Gas Connected
- High Speed Internet
Listing and Financial Details
- Exclusions: Seller's Personal Property, Refrigerator and Freezer in the Garage, Staging Items
- Assessor Parcel Number 463866
Community Details
Overview
- Association fees include ground maintenance, recycling, trash
- Leyden Rock Metropolitan District Association, Phone Number (303) 482-2213
- Built by Meritage Homes
- Leyden Rock Subdivision, Telluride Floorplan
Amenities
- Clubhouse
Recreation
- Community Playground
- Community Pool
- Park
- Trails
Map
Home Values in the Area
Average Home Value in this Area
Tax History
| Year | Tax Paid | Tax Assessment Tax Assessment Total Assessment is a certain percentage of the fair market value that is determined by local assessors to be the total taxable value of land and additions on the property. | Land | Improvement |
|---|---|---|---|---|
| 2024 | $6,728 | $44,705 | $7,902 | $36,803 |
| 2023 | $6,728 | $44,705 | $7,902 | $36,803 |
| 2022 | $5,779 | $36,131 | $6,498 | $29,633 |
| 2021 | $5,901 | $37,170 | $6,685 | $30,485 |
| 2020 | $5,902 | $37,602 | $9,021 | $28,581 |
| 2019 | $5,853 | $37,602 | $9,021 | $28,581 |
| 2018 | $5,412 | $34,264 | $8,576 | $25,688 |
| 2017 | $3,956 | $26,434 | $26,434 | $0 |
| 2016 | $490 | $3,434 | $3,434 | $0 |
| 2015 | -- | $3,434 | $3,434 | $0 |
Property History
| Date | Event | Price | Change | Sq Ft Price |
|---|---|---|---|---|
| 01/29/2025 01/29/25 | Price Changed | $805,000 | -1.2% | $299 / Sq Ft |
| 12/12/2024 12/12/24 | For Sale | $815,000 | -- | $303 / Sq Ft |
Deed History
| Date | Type | Sale Price | Title Company |
|---|---|---|---|
| Special Warranty Deed | $471,955 | None Available |
Mortgage History
| Date | Status | Loan Amount | Loan Type |
|---|---|---|---|
| Open | $65,000 | Credit Line Revolving | |
| Closed | $23,000 | Credit Line Revolving | |
| Open | $377,564 | New Conventional |
Similar Homes in Arvada, CO
Source: REcolorado®
MLS Number: 7450706
APN: 20-223-01-078
- 8822 Flattop St
- 8791 Culebra Ct
- 8739 Culebra St
- 18984 W 85th Bluff
- 19076 W 84th Place
- 9269 Garnett St Unit C
- 9284 Gore St Unit D
- 18740 W 85th Dr
- 9305 Gore St Unit A
- 19733 W 93rd Ln Unit D
- 9355 Gore St Unit C
- 18340 W 85th Dr
- 18926 W 93rd Ave
- 9337 Iron Mountain Way
- 18809 W 92nd Dr
- 19495 W 94th Ave
- 19475 W 94th Ave
- 18986 W 94th Ave
- 9455 Flattop St
- 19973 W 94th Ln
