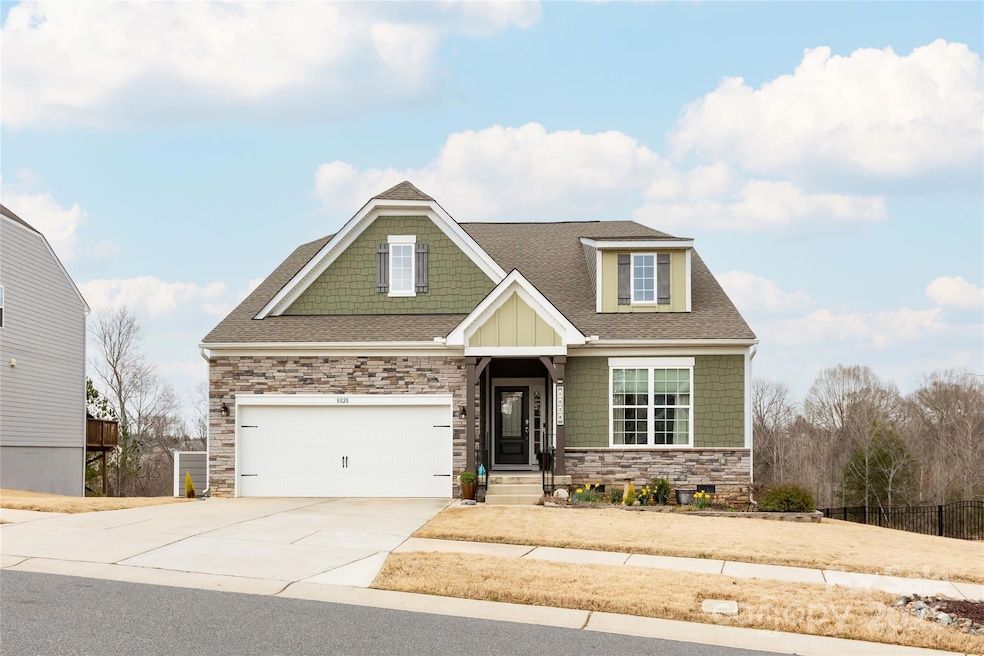
8828 Powder Works Dr Huntersville, NC 28078
Estimated payment $3,839/month
Highlights
- Open Floorplan
- Community Pool
- Walk-In Closet
- Clubhouse
- Balcony
- Breakfast Bar
About This Home
Welcome to this beautifully designed home in Huntersville! This spacious home features an inviting open-concept living area with abundant natural light. The kitchen seamlessly connects to the great room and rear balcony, creating a warm and homey space. The expansive master suite is a true retreat, complete with a cozy nook area and private access to the oversized balcony with an amazing view of the back yard and settings. Upstairs, you'll find a large loft—ideal for a media room, entertainment area, or whatever your desires are for such a space. Step outside to your huge fenced-in backyard oasis, complete with a fire pit—perfect for relaxing during all seasons of the year. Whether hosting guests or enjoying quiet moments, this outdoor space offers endless possibilities. Don’t miss the opportunity to call this incredible property home! Schedule your showing today!
Co-Listing Agent
ERA Live Moore Brokerage Email: draughonteam@gmail.com License #116350
Home Details
Home Type
- Single Family
Est. Annual Taxes
- $4,158
Year Built
- Built in 2020
Lot Details
- Back Yard Fenced
- Sloped Lot
- Cleared Lot
- Property is zoned TR
HOA Fees
- $88 Monthly HOA Fees
Parking
- 2 Car Garage
- Attached Carport
- Front Facing Garage
- Driveway
Home Design
- Stone Veneer
Interior Spaces
- 2-Story Property
- Open Floorplan
- Insulated Windows
- Entrance Foyer
- Crawl Space
Kitchen
- Breakfast Bar
- Oven
- Gas Cooktop
- Microwave
- Dishwasher
- Kitchen Island
- Disposal
Flooring
- Tile
- Vinyl
Bedrooms and Bathrooms
- Walk-In Closet
- 3 Full Bathrooms
Laundry
- Laundry Room
- Dryer
- Washer
Outdoor Features
- Balcony
- Patio
- Fire Pit
Schools
- Barnette Elementary School
- Francis Bradley Middle School
- Hopewell High School
Utilities
- Forced Air Heating and Cooling System
- Cable TV Available
Listing and Financial Details
- Assessor Parcel Number 015-024-37
Community Details
Overview
- Arrington HOA Association
- Arrington Subdivision
- Mandatory home owners association
Amenities
- Picnic Area
- Clubhouse
Recreation
- Community Playground
- Community Pool
Map
Home Values in the Area
Average Home Value in this Area
Tax History
| Year | Tax Paid | Tax Assessment Tax Assessment Total Assessment is a certain percentage of the fair market value that is determined by local assessors to be the total taxable value of land and additions on the property. | Land | Improvement |
|---|---|---|---|---|
| 2023 | $4,158 | $556,500 | $135,000 | $421,500 |
| 2022 | $2,928 | $341,700 | $75,000 | $266,700 |
| 2021 | $3,070 | $340,900 | $75,000 | $265,900 |
Property History
| Date | Event | Price | Change | Sq Ft Price |
|---|---|---|---|---|
| 04/07/2025 04/07/25 | Price Changed | $609,900 | -2.4% | $210 / Sq Ft |
| 03/12/2025 03/12/25 | For Sale | $625,000 | -- | $215 / Sq Ft |
Deed History
| Date | Type | Sale Price | Title Company |
|---|---|---|---|
| Special Warranty Deed | $378,000 | None Available |
Mortgage History
| Date | Status | Loan Amount | Loan Type |
|---|---|---|---|
| Open | $226,535 | New Conventional |
Similar Homes in Huntersville, NC
Source: Canopy MLS (Canopy Realtor® Association)
MLS Number: 4233051
APN: 015-024-37
- 8901 Powder Works Dr
- 8828 Powder Works Dr
- 9325 Beecroft Valley Dr
- 11206 Grenfell Ave
- 13811 Waverton Ln
- 13914 Cypress Woods Dr
- 15326 Carrington Ridge Dr
- 6936 Colonial Garden Dr
- 6410 Hasley Woods Dr
- 7406 Henderson Park Rd
- 7026 Carrington Pointe Dr
- 6846 Colonial Garden Dr
- 7724 Autumnview Ct
- 6830 Colonial Garden Dr
- 6565 Hasley Woods Dr
- 14520 Beatties Ford Rd
- 10707 Charmont Place
- 14812 Baytown Ct
- 15916 Foreleigh Rd
- 7850 Bud Henderson Rd






