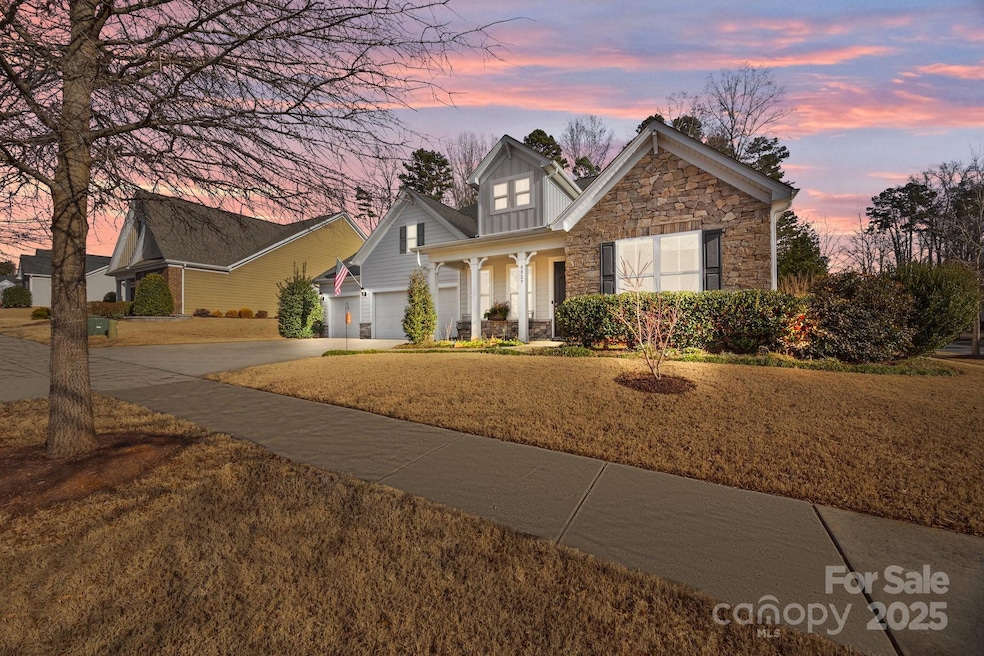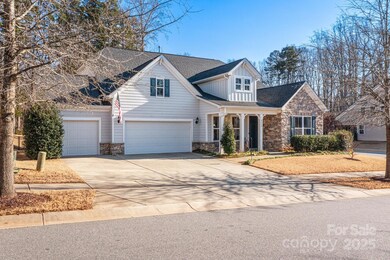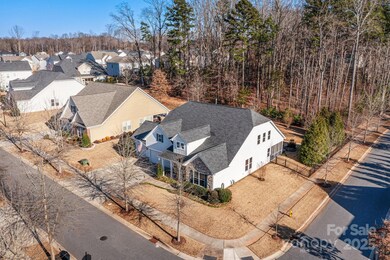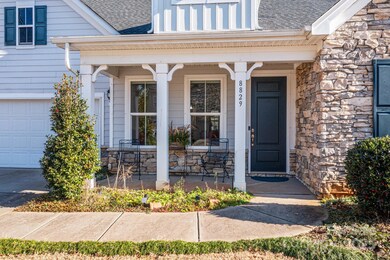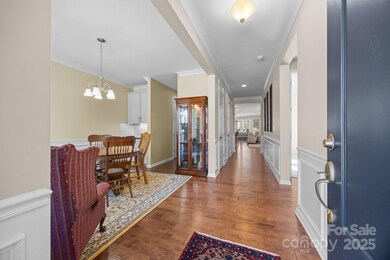
8829 Bur Ln Huntersville, NC 28078
Highlights
- Open Floorplan
- Outdoor Fireplace
- Corner Lot
- Wooded Lot
- Wood Flooring
- Screened Porch
About This Home
As of March 2025Nestled in the desirable Cobblestone Manor neighborhood, this stunning ranch offers a perfect blend of elegance and functionality. Featuring a versatile loft or flex space upstairs, this home offers endless possibilities. The expansive chef’s kitchen is a showstopper, boasting high-end finishes, ample counter space, and an open layout ideal for entertaining. The thoughtfully designed floor plan places the luxurious primary suite apart from the other two bedrooms for added privacy. The spa-like primary bath includes a walk-in shower, a custom closet, and direct access to the laundry room for added convenience. Storage abounds with a massive walk-in attic and a rare 3-car garage. Step outside to the screened porch and patio, complete with a wood-burning fireplace, overlooking the large fenced backyard with privacy trees and wooded area behind. Cobblestone Manor is a serene, welcoming community just moments from Birkdale Village. Don’t miss this opportunity to own your dream home!
Last Agent to Sell the Property
Keller Williams Lake Norman Brokerage Email: Kristi@VernonRealtyGroup.com License #223665

Home Details
Home Type
- Single Family
Est. Annual Taxes
- $4,429
Year Built
- Built in 2016
Lot Details
- Back Yard Fenced
- Corner Lot
- Wooded Lot
- Property is zoned NR
HOA Fees
- $111 Monthly HOA Fees
Parking
- 3 Car Attached Garage
- Front Facing Garage
- Garage Door Opener
- Driveway
- 3 Open Parking Spaces
Home Design
- Slab Foundation
- Stone Siding
Interior Spaces
- 1.5-Story Property
- Open Floorplan
- Built-In Features
- Wood Burning Fireplace
- Great Room with Fireplace
- Screened Porch
- Laundry Room
Kitchen
- Breakfast Bar
- Built-In Oven
- Gas Cooktop
- Range Hood
- Microwave
- Dishwasher
- Kitchen Island
- Disposal
Flooring
- Wood
- Tile
Bedrooms and Bathrooms
- 3 Main Level Bedrooms
- Split Bedroom Floorplan
- Walk-In Closet
Outdoor Features
- Patio
- Outdoor Fireplace
Schools
- Torrence Creek Elementary School
- Francis Bradley Middle School
- Hopewell High School
Utilities
- Multiple cooling system units
- Forced Air Heating and Cooling System
- Heating System Uses Natural Gas
- Electric Water Heater
Listing and Financial Details
- Assessor Parcel Number 009-321-32
Community Details
Overview
- Cusick Association, Phone Number (704) 544-7779
- Built by Taylor Morrison
- Cobblestone Manor Subdivision, Melbourne Floorplan
- Mandatory home owners association
Recreation
- Community Pool
Map
Home Values in the Area
Average Home Value in this Area
Property History
| Date | Event | Price | Change | Sq Ft Price |
|---|---|---|---|---|
| 03/10/2025 03/10/25 | Sold | $720,000 | -0.7% | $247 / Sq Ft |
| 01/13/2025 01/13/25 | Pending | -- | -- | -- |
| 01/11/2025 01/11/25 | For Sale | $725,000 | -- | $249 / Sq Ft |
Tax History
| Year | Tax Paid | Tax Assessment Tax Assessment Total Assessment is a certain percentage of the fair market value that is determined by local assessors to be the total taxable value of land and additions on the property. | Land | Improvement |
|---|---|---|---|---|
| 2023 | $4,429 | $594,630 | $135,000 | $459,630 |
| 2022 | $3,668 | $428,000 | $80,000 | $348,000 |
| 2021 | $3,668 | $428,000 | $80,000 | $348,000 |
| 2020 | $3,668 | $428,000 | $80,000 | $348,000 |
| 2019 | $3,785 | $428,000 | $80,000 | $348,000 |
| 2018 | $4,521 | $390,800 | $70,000 | $320,800 |
| 2017 | $4,476 | $390,800 | $70,000 | $320,800 |
| 2016 | -- | $100 | $100 | $0 |
Deed History
| Date | Type | Sale Price | Title Company |
|---|---|---|---|
| Warranty Deed | $720,000 | Southern Homes Title | |
| Warranty Deed | $720,000 | Southern Homes Title | |
| Warranty Deed | $360,000 | None Available |
Similar Homes in Huntersville, NC
Source: Canopy MLS (Canopy Realtor® Association)
MLS Number: 4212150
APN: 009-321-32
- 8823 Bur Ln
- 8651 Shadetree St
- 9842 Quercus Ln
- 9847 Quercus Ln
- 9938 Cask Way
- 9831 Quercus Ln
- 9930 Cask Way
- 9934 Cask Way
- 9946 Cask Way
- 9957 Cask Way
- 9009 Stourbridge Dr
- 14812 Stonegreen Ln
- 15215 Timberview Ln
- 9009 Tayside Ct
- 9022 Taunton Dr
- 8911 Pennyhill Dr
- 8909 Abberley Ct
- 13520 Huntson Park Ln Unit 33
- 15327 Rush Lake Ln
- 13524 Huntson Park Ln Unit 32
