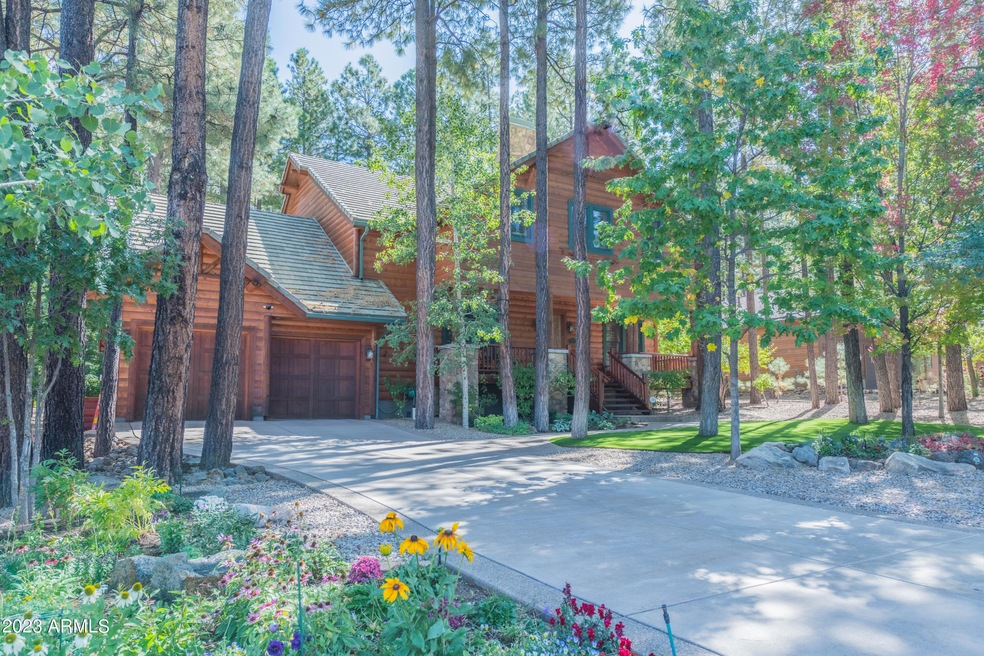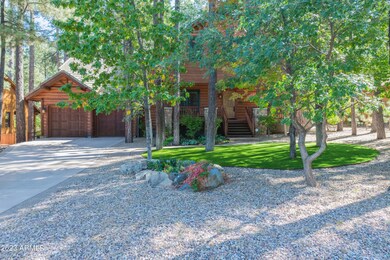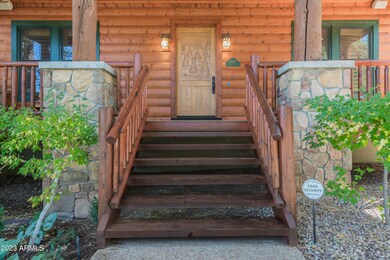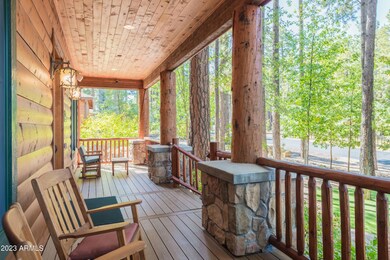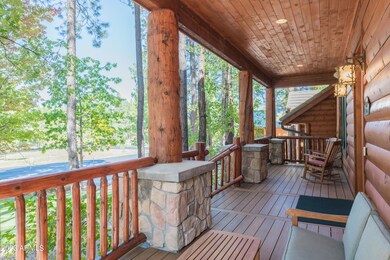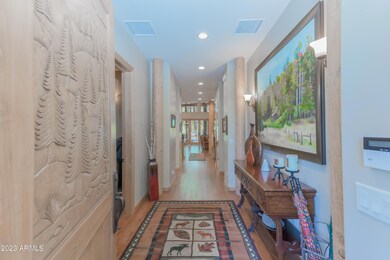
8829 Country Club Dr Pinetop, AZ 85935
Highlights
- RV Hookup
- Fireplace in Primary Bedroom
- Wood Flooring
- Gated Community
- Vaulted Ceiling
- Furnished
About This Home
As of May 2024Nestled in a gated community bordering National Forest is this remarkable 4 en suite retreat, all with fireplaces. Two of the en suites have bunk rooms. Built in 2004 with 4204 square feet, 2x6 construction. Split log siding, concrete shingle roof, three car tandem garage. Two furnaces, two water heaters, two air conditioners. Completely landscaped including Oak trees, Aspen, Maple and Blue Spruce trees. All on drip and sprinkler systems. Large covered decks front and back w/hand hewn beams. The back deck offers unobstructed views of the National Forest with plenty of seating and dining areas for all of your outdoor entertaining. A gas firepit for keeping warm on chilly nights. Aspen T&G vaulted ceilings which continue to the exterior covered deck. The living nd dining areas are thoughtfully designed to maximize com and take full advantage of the National Forest setting. Floor to ceiling windows and stone fireplace create an inviting atmosphere for gatherings and relaxation. For convenience, a wet bar is equipped with a Viking wine refrigerator and beverage refrigerator along with a U-line ice maker. Anderson windows, surround sound and central vacuum are only a few of the special features the home has. Eight foot knotty alder solid core doors and knotty alder plantation shutters throughout. The three en suites upstairs have their own personal names; Elk Room, Moose Room and Bear Room. Master bedroom on the main floor. Beautiful engineered hardwood flooring in the foyer, living room, dining room and kitchen. The open-concept kitchen is a culinary dream complete with top-of-the line-stainless steel appliances including a DaCor 6 burner gas cooktop and double ovens w/warming drawer. Granite counter tops and custom cabinetry, Sub Zero refrigerator. The large walk-in pantry has a Viking 150 bottle wine refrigerator w/three zones. Expansive laundry/craft room has a soaking sink and access to the back deck. For the times when you want to stay in and watch movies from home, there is a theatre room which seats 12 with a 125" screen. Be ready to experience a fabulous mountain retreat being sold completely furnished where the beauty of nature meets the comfort of home. There is a small list of personal items that do not convey. Listing agent must accompany all showings.
Last Agent to Sell the Property
Frank M. Smith & Associates, Inc. License #SA576433000
Home Details
Home Type
- Single Family
Est. Annual Taxes
- $6,172
Year Built
- Built in 2004
Lot Details
- 0.4 Acre Lot
- Private Streets
- Wood Fence
- Artificial Turf
- Front and Back Yard Sprinklers
HOA Fees
- $58 Monthly HOA Fees
Parking
- 3 Car Garage
- Garage Door Opener
- RV Hookup
Home Design
- Wood Frame Construction
- Concrete Roof
- Siding
Interior Spaces
- 4,204 Sq Ft Home
- 1-Story Property
- Wet Bar
- Central Vacuum
- Furnished
- Vaulted Ceiling
- Gas Fireplace
- Double Pane Windows
- Wood Frame Window
- Family Room with Fireplace
- 3 Fireplaces
- Living Room with Fireplace
- Security System Owned
Kitchen
- Breakfast Bar
- Gas Cooktop
- Built-In Microwave
- Kitchen Island
- Granite Countertops
Flooring
- Wood
- Carpet
- Tile
Bedrooms and Bathrooms
- 4 Bedrooms
- Fireplace in Primary Bedroom
- Primary Bathroom is a Full Bathroom
- 4.5 Bathrooms
- Dual Vanity Sinks in Primary Bathroom
- Bathtub With Separate Shower Stall
Accessible Home Design
- Raised Toilet
Outdoor Features
- Covered patio or porch
- Fire Pit
- Outdoor Storage
Utilities
- Refrigerated Cooling System
- Heating System Uses Natural Gas
- High Speed Internet
- Cable TV Available
Listing and Financial Details
- Tax Lot 34
- Assessor Parcel Number 411-95-034
Community Details
Overview
- Association fees include street maintenance
- Hoamco Association, Phone Number (928) 537-1067
- Built by Cross
- Starwood Estates Subdivision
Security
- Gated Community
Map
Home Values in the Area
Average Home Value in this Area
Property History
| Date | Event | Price | Change | Sq Ft Price |
|---|---|---|---|---|
| 05/15/2024 05/15/24 | Sold | $1,850,000 | 0.0% | $440 / Sq Ft |
| 05/08/2024 05/08/24 | Pending | -- | -- | -- |
| 04/16/2024 04/16/24 | For Sale | $1,850,000 | 0.0% | $440 / Sq Ft |
| 04/16/2024 04/16/24 | Off Market | $1,850,000 | -- | -- |
| 04/15/2024 04/15/24 | Price Changed | $1,850,000 | 0.0% | $440 / Sq Ft |
| 04/15/2024 04/15/24 | For Sale | $1,850,000 | 0.0% | $440 / Sq Ft |
| 11/06/2023 11/06/23 | Off Market | $1,850,000 | -- | -- |
| 10/19/2023 10/19/23 | For Sale | $2,368,850 | -- | $563 / Sq Ft |
Tax History
| Year | Tax Paid | Tax Assessment Tax Assessment Total Assessment is a certain percentage of the fair market value that is determined by local assessors to be the total taxable value of land and additions on the property. | Land | Improvement |
|---|---|---|---|---|
| 2025 | $6,787 | $115,132 | $26,813 | $88,319 |
| 2024 | $6,787 | $116,251 | $27,500 | $88,751 |
| 2023 | $6,787 | $92,792 | $23,650 | $69,142 |
| 2022 | $6,172 | $0 | $0 | $0 |
| 2021 | $6,726 | $0 | $0 | $0 |
| 2020 | $6,556 | $0 | $0 | $0 |
| 2019 | $6,578 | $0 | $0 | $0 |
| 2018 | $6,341 | $0 | $0 | $0 |
| 2017 | $6,425 | $0 | $0 | $0 |
| 2016 | $5,724 | $0 | $0 | $0 |
| 2015 | $5,284 | $47,936 | $14,400 | $33,536 |
Deed History
| Date | Type | Sale Price | Title Company |
|---|---|---|---|
| Warranty Deed | $1,850,000 | Lawyers Title | |
| Special Warranty Deed | -- | None Listed On Document |
Similar Homes in the area
Source: Arizona Regional Multiple Listing Service (ARMLS)
MLS Number: 6619608
APN: 411-95-034
- 8505 Pinewood Dr
- 8501 Pinewood Dr
- 8340 East Ln
- 2872 Greentree Way
- 8371 Eagle Point Rd
- 7949 Indian Bend Rd
- 8277 Country Club Dr
- 7543 Sunset Cir Unit 81
- 7466 Buck Springs Rd Unit 175
- 7470 Sunset Cir
- 2682 Brahma Cir
- 7287 Moon Creek Cir
- 7204 Mark Twain Dr
- 7508 Tall Pine Dr
- 7272 Buck Springs Rd
- 7021 Palamino Dr
- 6984 Madison Lane Cir Unit 6984
- 6938 Palomino Dr
- 2826 Blue Lake Cir
- 7194 Indian Bend Rd
