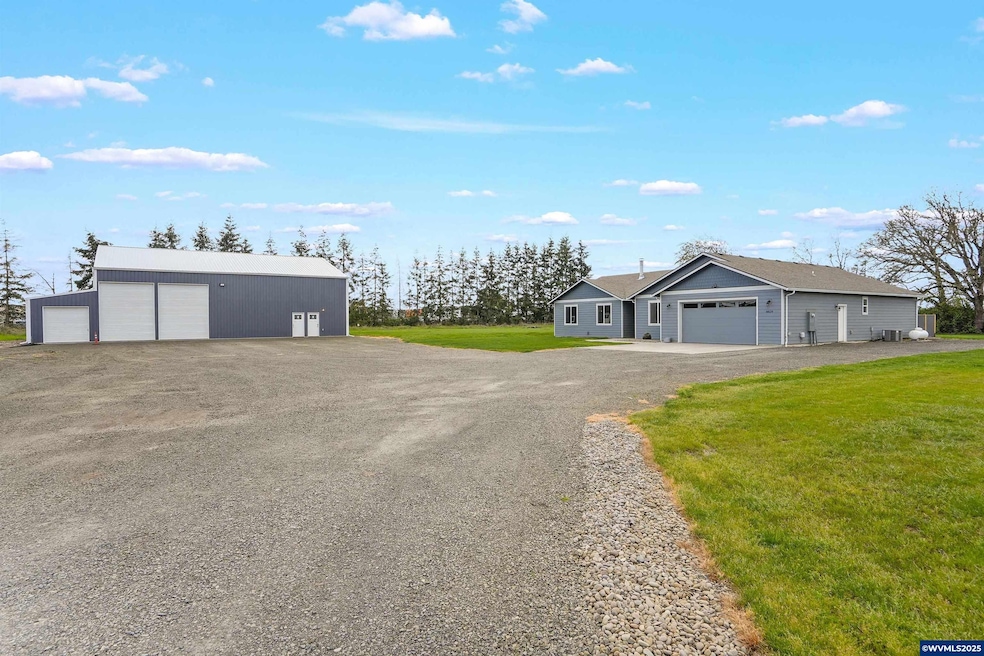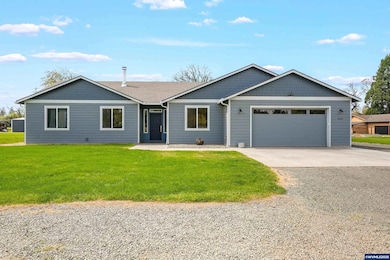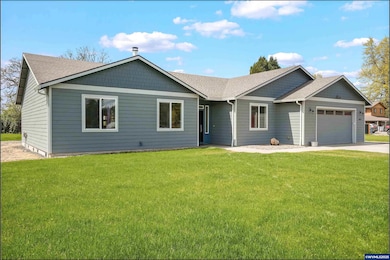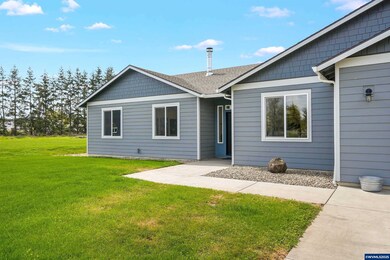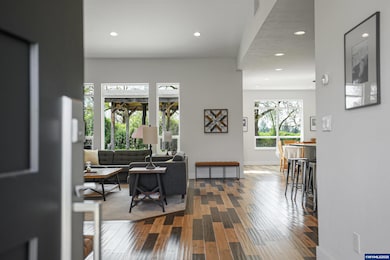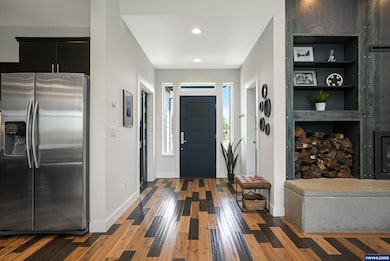
$925,000
- 4 Beds
- 2 Baths
- 2,880 Sq Ft
- 9334 Friendly Acres Rd SE
- Aumsville, OR
Don’t miss this perfect 2.86 acre hobby farm – close in country setting at its best! 2880 SF Single level home completely updated with 4 bdrms, 2 full baths. Open floor plan with Formal Living Rm; Dream Kitchen/Dining area; spacious utility Rm; Theatre room with full wall screen. Charming covered front porch; Covered paver patio in backyard with firepit; Barn; Detached Garage/Shop – insulated
Gladys Blum BLUM REAL ESTATE
