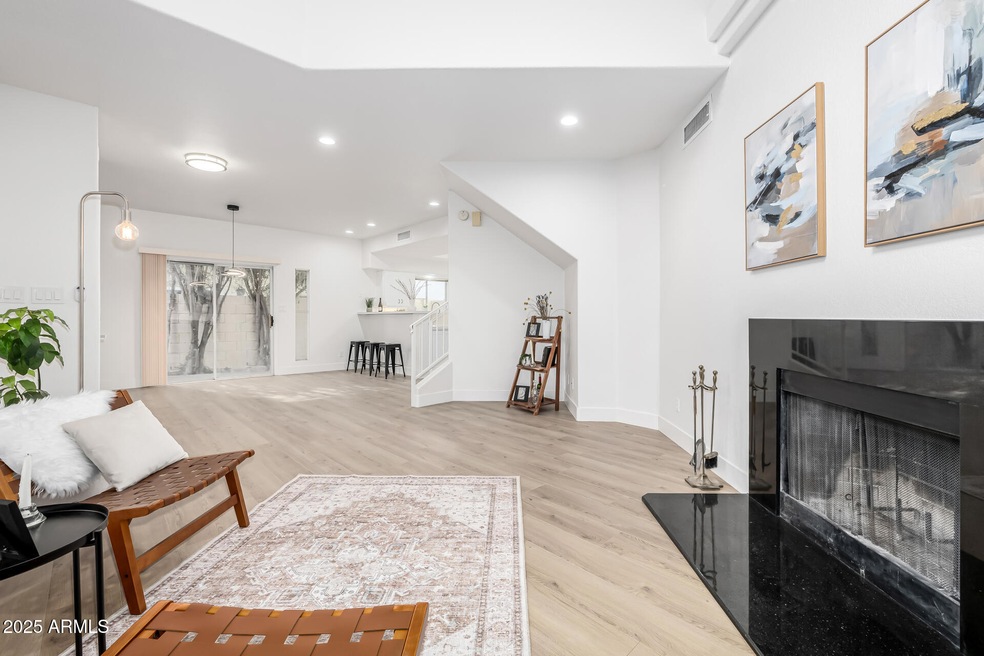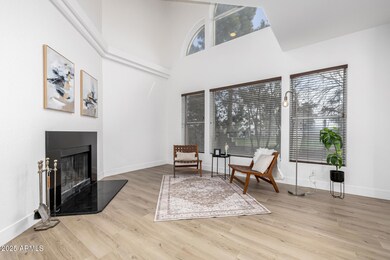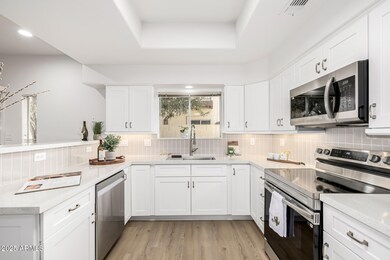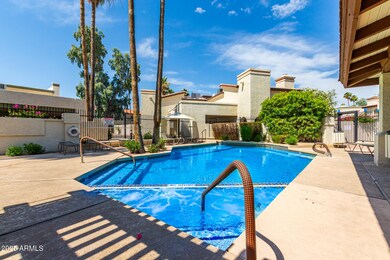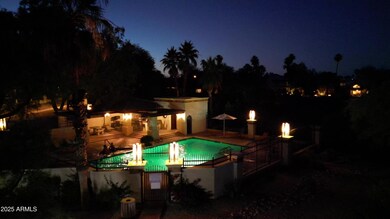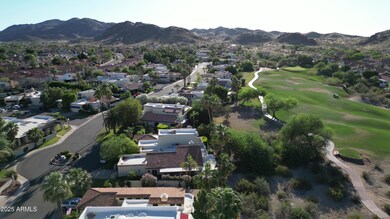
8829 S 51st St Unit 3 Phoenix, AZ 85044
Ahwatukee NeighborhoodEstimated payment $3,073/month
Highlights
- On Golf Course
- Vaulted Ceiling
- Heated Community Pool
- Contemporary Architecture
- Private Yard
- Balcony
About This Home
LifeStyle at The Pointe! Discover this completely stunning renovated and soaring 2-bedroom, 2.5-bath soaring and brilliant townhome ON THE GOLF COURSE in Pointe South Mountain before someone else does! The wide-open and airy living area showcases breathtakingly high ceilings, with clerestory windows filling the home with natural light, attractive wood-look flooring, and a cozy fireplace for relaxing evenings. The spacious and bright kitchen features sleek quartz counters, white shaker cabinets, stainless steel appliances, a pantry, and a peninsula with a breakfast bar for casual dining. Upstairs we find double doors leading to each bedroom including the Primary Suite with cozy private balcony...evoking life in a European village...and a cozy loft area that can be an office! Rich upgrades everywhere you look, including the Primary Suite's gleaming and huge glass walk-in shower, quartz counters and dual sinks. Venture outside to enjoy the private patio, ideal for relaxing afternoons with its breathtaking view of the 5th fairway!!! The garage is perfect for your vehicle and storage if you prefer lock-and-leave. Community amenities include four relaxing pools and spas! for cooling down on hot days or enjoying fabulous evening swims. Indulge in sought-after upscale living in the prestigious Mediterranean-inspired Pointe South Mountain community. The visionary architecture is immediately breathtaking as you walk in. Enjoy the majestic palms and enchanting lantern-lit evenings while watching the Pointe Resort fireworks from your own balcony, nestled against the serene South Mountain Preserve, with its inviting Pima Canyon Trailhead just a short walk from your door. Close to I-10, US-60, hiking trails, shopping, and AZ Grand Resort. Don't miss out on this bright, beautiful masterpiece. Welcome home! We've been waiting for you... :) :)
Townhouse Details
Home Type
- Townhome
Est. Annual Taxes
- $2,346
Year Built
- Built in 1994
Lot Details
- 1,773 Sq Ft Lot
- Desert faces the front of the property
- On Golf Course
- Two or More Common Walls
- Block Wall Fence
- Front Yard Sprinklers
- Private Yard
HOA Fees
- $371 Monthly HOA Fees
Parking
- 1 Car Garage
- Unassigned Parking
Home Design
- Designed by Gosnell Architects
- Contemporary Architecture
- Wood Frame Construction
- Tile Roof
- Stucco
Interior Spaces
- 1,435 Sq Ft Home
- 2-Story Property
- Vaulted Ceiling
- Ceiling Fan
- Skylights
- Living Room with Fireplace
Kitchen
- Kitchen Updated in 2024
- Eat-In Kitchen
- Breakfast Bar
- Laminate Countertops
Flooring
- Floors Updated in 2024
- Carpet
- Laminate
Bedrooms and Bathrooms
- 2 Bedrooms
- Bathroom Updated in 2024
- Primary Bathroom is a Full Bathroom
- 2.5 Bathrooms
- Dual Vanity Sinks in Primary Bathroom
Outdoor Features
- Balcony
Schools
- Frank Elementary School
- FEES College Preparatory Middle School
- Mountain Pointe High School
Utilities
- Cooling Available
- Heating Available
- Plumbing System Updated in 2024
- High Speed Internet
- Cable TV Available
Listing and Financial Details
- Tax Lot 42
- Assessor Parcel Number 301-13-728
Community Details
Overview
- Association fees include roof repair, insurance, ground maintenance, street maintenance, trash, roof replacement, maintenance exterior
- First Service Res. Association, Phone Number (480) 551-4300
- Built by Gosnell
- Pointe South Mountain Unit Five Lt 1 102 A Z Aa Mm Subdivision, Capastrona Floorplan
Recreation
- Golf Course Community
- Heated Community Pool
- Community Spa
- Bike Trail
Map
Home Values in the Area
Average Home Value in this Area
Tax History
| Year | Tax Paid | Tax Assessment Tax Assessment Total Assessment is a certain percentage of the fair market value that is determined by local assessors to be the total taxable value of land and additions on the property. | Land | Improvement |
|---|---|---|---|---|
| 2025 | $2,346 | $21,585 | -- | -- |
| 2024 | $2,329 | $20,557 | -- | -- |
| 2023 | $2,329 | $31,070 | $6,210 | $24,860 |
| 2022 | $2,242 | $23,970 | $4,790 | $19,180 |
| 2021 | $2,263 | $21,150 | $4,230 | $16,920 |
| 2020 | $2,192 | $19,860 | $3,970 | $15,890 |
| 2019 | $2,151 | $18,680 | $3,730 | $14,950 |
| 2018 | $2,097 | $18,760 | $3,750 | $15,010 |
| 2017 | $2,028 | $16,500 | $3,300 | $13,200 |
| 2016 | $2,012 | $17,310 | $3,460 | $13,850 |
| 2015 | $1,888 | $16,550 | $3,310 | $13,240 |
Property History
| Date | Event | Price | Change | Sq Ft Price |
|---|---|---|---|---|
| 04/23/2025 04/23/25 | Price Changed | $449,000 | -4.3% | $313 / Sq Ft |
| 01/09/2025 01/09/25 | For Sale | $469,000 | -- | $327 / Sq Ft |
Deed History
| Date | Type | Sale Price | Title Company |
|---|---|---|---|
| Warranty Deed | -- | Magnus Title Agency | |
| Cash Sale Deed | $148,000 | Magnus Title Agency | |
| Interfamily Deed Transfer | -- | Lsi | |
| Warranty Deed | $200,000 | Chicago Title Insurance Co | |
| Interfamily Deed Transfer | -- | Chicago Title Insurance Co | |
| Interfamily Deed Transfer | -- | Chicago Title Insurance Co | |
| Interfamily Deed Transfer | -- | -- | |
| Interfamily Deed Transfer | -- | Century Title Agency Inc | |
| Warranty Deed | $152,000 | Century Title Agency | |
| Warranty Deed | $116,096 | Security Title Agency |
Mortgage History
| Date | Status | Loan Amount | Loan Type |
|---|---|---|---|
| Previous Owner | $155,000 | Unknown | |
| Previous Owner | $51,200 | Credit Line Revolving | |
| Previous Owner | $40,000 | Credit Line Revolving | |
| Previous Owner | $160,000 | Purchase Money Mortgage | |
| Previous Owner | $160,000 | Purchase Money Mortgage | |
| Previous Owner | $160,000 | Purchase Money Mortgage | |
| Previous Owner | $102,000 | New Conventional | |
| Previous Owner | $81,100 | New Conventional |
Similar Homes in Phoenix, AZ
Source: Arizona Regional Multiple Listing Service (ARMLS)
MLS Number: 6802045
APN: 301-13-728
- 8813 S 51st St Unit 3
- 8841 S 51st St Unit 1
- 5018 E Siesta Dr Unit 3
- 8840 S 51st St Unit 2
- 4927 E Hazel Dr Unit 2
- 8821 S 48th St Unit 1
- 8841 S 48th St Unit 1
- 4727 E Euclid Ave
- 8849 S 48th St Unit 2
- 8845 S 48th St Unit 1
- 4708 E Euclid Ave
- 5055 E Paseo Way
- 9241 S 50th St
- 9012 S 47th Place
- 4618 E Valley View Dr
- 8611 S 48th St Unit 3
- 4705 E Winston Dr
- 8453 S 48th St Unit 3
- 9452 S 51st St
- 9609 S 50th St
