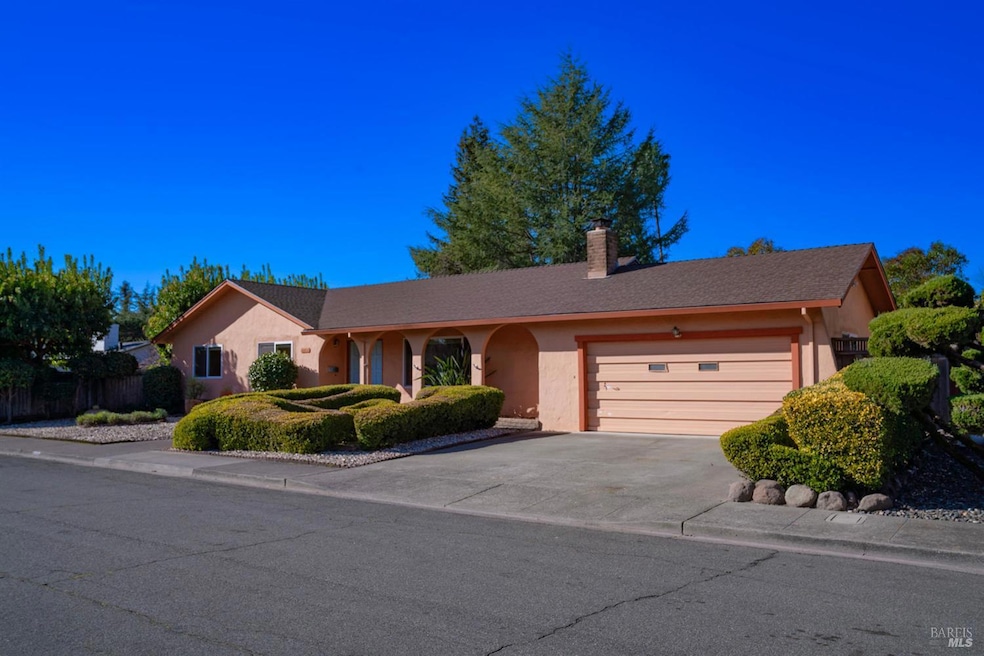
883 Cordilleras Dr Sonoma, CA 95476
Highlights
- Maid or Guest Quarters
- Solarium
- Breakfast Area or Nook
- Engineered Wood Flooring
- Window or Skylight in Bathroom
- Enclosed patio or porch
About This Home
As of March 2025Positioned on the desirable east side, this single-level 3-bedroom, 2-bath home blends charm and versatility. The kitchen features stone countertops and stainless steel appliances, and refreshed bathrooms add modern convenience. A cozy fireplace anchors the living room, while the three-season patio opens to a spacious backyard, perfect for entertaining, gardening, or relaxing. The spacious two-car garage and two large sheds offer ample storage for all your needs. Full of potential, this home is ready for your personal touches to make it truly yours. Take advantage of this incredible opportunity to own your own piece of wine country living in such a coveted location at an exceptional price.
Home Details
Home Type
- Single Family
Est. Annual Taxes
- $2,616
Year Built
- Built in 1970 | Remodeled
Lot Details
- 7,920 Sq Ft Lot
- Wood Fence
- Back Yard Fenced
- Landscaped
- Low Maintenance Yard
- Garden
Parking
- 2 Car Garage
- Garage Door Opener
Home Design
- Side-by-Side
- Composition Roof
- Stucco
Interior Spaces
- 1,530 Sq Ft Home
- 1-Story Property
- Ceiling Fan
- Wood Burning Fireplace
- Brick Fireplace
- Living Room with Fireplace
- Combination Dining and Living Room
- Solarium
- Laundry in Garage
Kitchen
- Breakfast Area or Nook
- Built-In Electric Range
Flooring
- Engineered Wood
- Laminate
Bedrooms and Bathrooms
- 3 Bedrooms
- Maid or Guest Quarters
- Bathroom on Main Level
- 2 Full Bathrooms
- Separate Shower
- Window or Skylight in Bathroom
Home Security
- Carbon Monoxide Detectors
- Fire and Smoke Detector
Outdoor Features
- Enclosed patio or porch
- Shed
Utilities
- Central Heating and Cooling System
- Heating System Uses Natural Gas
- Gas Water Heater
- Internet Available
- Cable TV Available
Listing and Financial Details
- Assessor Parcel Number 023-010-048-000
Map
Home Values in the Area
Average Home Value in this Area
Property History
| Date | Event | Price | Change | Sq Ft Price |
|---|---|---|---|---|
| 03/07/2025 03/07/25 | Sold | $930,000 | -6.8% | $608 / Sq Ft |
| 03/05/2025 03/05/25 | Pending | -- | -- | -- |
| 01/27/2025 01/27/25 | For Sale | $998,000 | -- | $652 / Sq Ft |
Tax History
| Year | Tax Paid | Tax Assessment Tax Assessment Total Assessment is a certain percentage of the fair market value that is determined by local assessors to be the total taxable value of land and additions on the property. | Land | Improvement |
|---|---|---|---|---|
| 2023 | $2,616 | $89,978 | $19,771 | $70,207 |
| 2022 | $2,197 | $88,215 | $19,384 | $68,831 |
| 2021 | $2,127 | $86,486 | $19,004 | $67,482 |
| 2020 | $2,098 | $85,601 | $18,810 | $66,791 |
| 2019 | $2,048 | $83,924 | $18,442 | $65,482 |
| 2018 | $2,074 | $82,280 | $18,081 | $64,199 |
| 2017 | $2,150 | $80,668 | $17,727 | $62,941 |
| 2016 | $1,870 | $79,087 | $17,380 | $61,707 |
| 2015 | $1,812 | $77,900 | $17,119 | $60,781 |
| 2014 | $1,825 | $76,375 | $16,784 | $59,591 |
Deed History
| Date | Type | Sale Price | Title Company |
|---|---|---|---|
| Grant Deed | $930,000 | Fidelity National Title Compan | |
| Interfamily Deed Transfer | -- | None Available | |
| Interfamily Deed Transfer | -- | None Available | |
| Interfamily Deed Transfer | -- | None Available |
Similar Homes in Sonoma, CA
Source: Bay Area Real Estate Information Services (BAREIS)
MLS Number: 325005136
APN: 023-010-048
