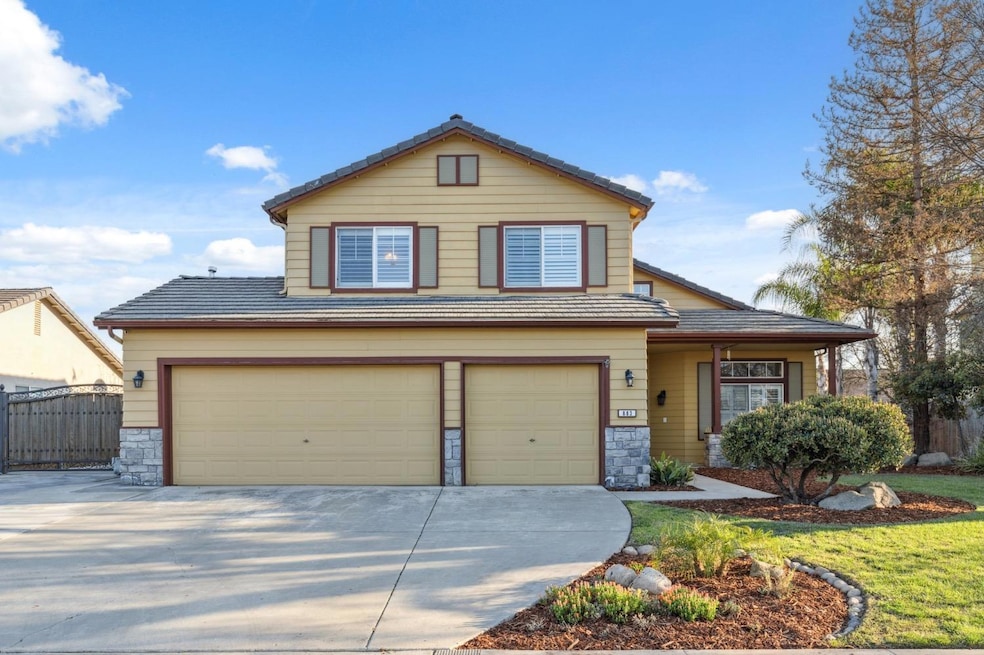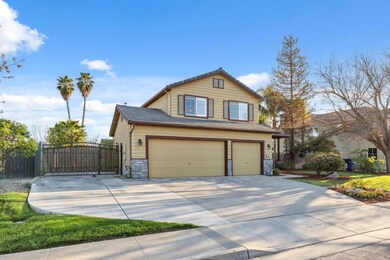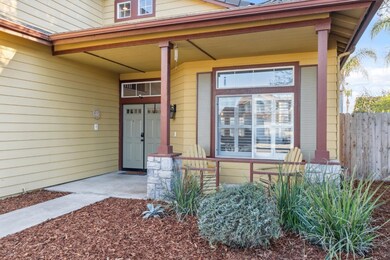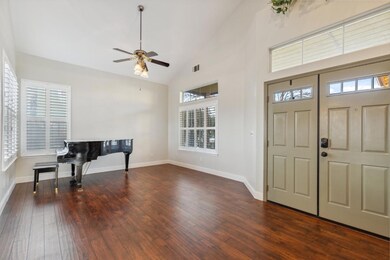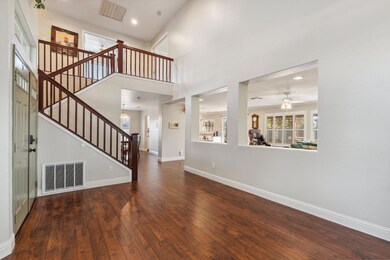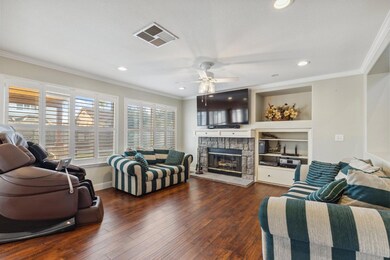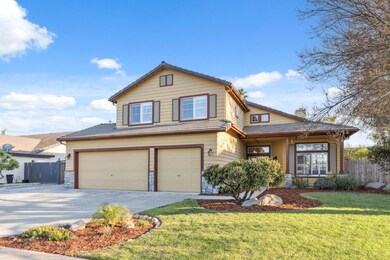
883 E Willow Cir Hanford, CA 93230
Estimated payment $2,738/month
Highlights
- RV or Boat Parking
- Great Room
- Formal Dining Room
- Contemporary Architecture
- Home Office
- Eat-In Kitchen
About This Home
Welcome to this beautifully updated home, offering a perfect blend of comfort and style! The kitchen features refurbished cabinets, stunning quartzite countertops, and a chic stone backsplash, perfect for those who love to cook. The open concept is enhanced by elegant crown molding, recessed lighting, and custom plantation shutters, creating a smooth and inviting flow throughout.The spacious primary suite includes a remodeled shower, while the bathroom features newer granite countertops and tile floors. Ceiling fans throughout provide year-round comfort. Additionally, a permitted patio with French doors was added, creating an ideal space for outdoor living.This home sits on a large lot with plenty of room for RV parking, making it perfect for those with an adventurous spirit. A fire pit in the backyard creates a cozy spot to gather with family and friends. Recent updates include a newer HVAC system (Summer 2024) with an Ecobee thermostat for efficiency and comfort. Plus, the interior was freshly repainted just five years ago.With timeless charm and thoughtful updates, this home is ready to welcome you and your family. Don't miss out on this incredible opportunity!
Home Details
Home Type
- Single Family
Est. Annual Taxes
- $2,773
Year Built
- Built in 1994
Lot Details
- 9,200 Sq Ft Lot
- Front and Back Yard Sprinklers
Home Design
- Contemporary Architecture
- Concrete Foundation
- Tile Roof
- Wood Siding
- Stone Exterior Construction
- Stucco
Interior Spaces
- 2,176 Sq Ft Home
- 2-Story Property
- Self Contained Fireplace Unit Or Insert
- Double Pane Windows
- Great Room
- Family Room
- Formal Dining Room
- Home Office
- Laundry in unit
Kitchen
- Eat-In Kitchen
- Breakfast Bar
- Microwave
- Dishwasher
- Disposal
Flooring
- Carpet
- Laminate
Bedrooms and Bathrooms
- 3 Bedrooms
- 2.5 Bathrooms
- Bathtub with Shower
- Separate Shower
Parking
- Automatic Garage Door Opener
- On-Street Parking
- RV or Boat Parking
Additional Features
- Concrete Porch or Patio
- Central Heating and Cooling System
Map
Home Values in the Area
Average Home Value in this Area
Tax History
| Year | Tax Paid | Tax Assessment Tax Assessment Total Assessment is a certain percentage of the fair market value that is determined by local assessors to be the total taxable value of land and additions on the property. | Land | Improvement |
|---|---|---|---|---|
| 2023 | $2,773 | $250,498 | $54,894 | $195,604 |
| 2022 | $2,672 | $245,587 | $53,818 | $191,769 |
| 2021 | $2,620 | $240,772 | $52,763 | $188,009 |
| 2020 | $2,618 | $238,303 | $52,222 | $186,081 |
| 2019 | $2,596 | $233,630 | $51,198 | $182,432 |
| 2018 | $2,549 | $229,049 | $50,194 | $178,855 |
| 2017 | $2,439 | $224,558 | $49,210 | $175,348 |
| 2016 | $2,375 | $220,155 | $48,245 | $171,910 |
| 2015 | $2,348 | $216,848 | $47,520 | $169,328 |
| 2014 | $2,216 | $203,482 | $46,589 | $156,893 |
Property History
| Date | Event | Price | Change | Sq Ft Price |
|---|---|---|---|---|
| 04/10/2025 04/10/25 | Pending | -- | -- | -- |
| 03/28/2025 03/28/25 | Price Changed | $450,000 | -2.2% | $207 / Sq Ft |
| 03/21/2025 03/21/25 | For Sale | $460,000 | -- | $211 / Sq Ft |
Mortgage History
| Date | Status | Loan Amount | Loan Type |
|---|---|---|---|
| Closed | $151,000 | New Conventional | |
| Closed | $261,000 | New Conventional | |
| Closed | $25,000 | Unknown | |
| Closed | $280,000 | Unknown | |
| Closed | $143,200 | Unknown | |
| Closed | $32,000 | Credit Line Revolving | |
| Closed | $115,500 | Unknown |
Similar Homes in Hanford, CA
Source: Fresno MLS
MLS Number: 627252
APN: 014-760-017-000
- 915 E Redwood Cir
- 815 Tony Dr
- 2596 Pine Castle Dr
- 1090 E Cedarwood St
- 0 E Fargo Ave
- 1017 Greenwood Ct
- 986 Lakewood Dr
- 507 Diana Ct
- 470 E Birch Ave
- 425 E Sycamore Dr
- 2569 Mayfair Ct
- 2874 Kensington Ct
- 405 E Magnolia Ave
- 344 E Birch Ave
- 2235 E Lemmon Way
- 216 Palm Ct
- 280 E Birch Ave
- 274 E Adrian Way
- 230 E Sycamore Dr
- 2563 Spruce Ct
