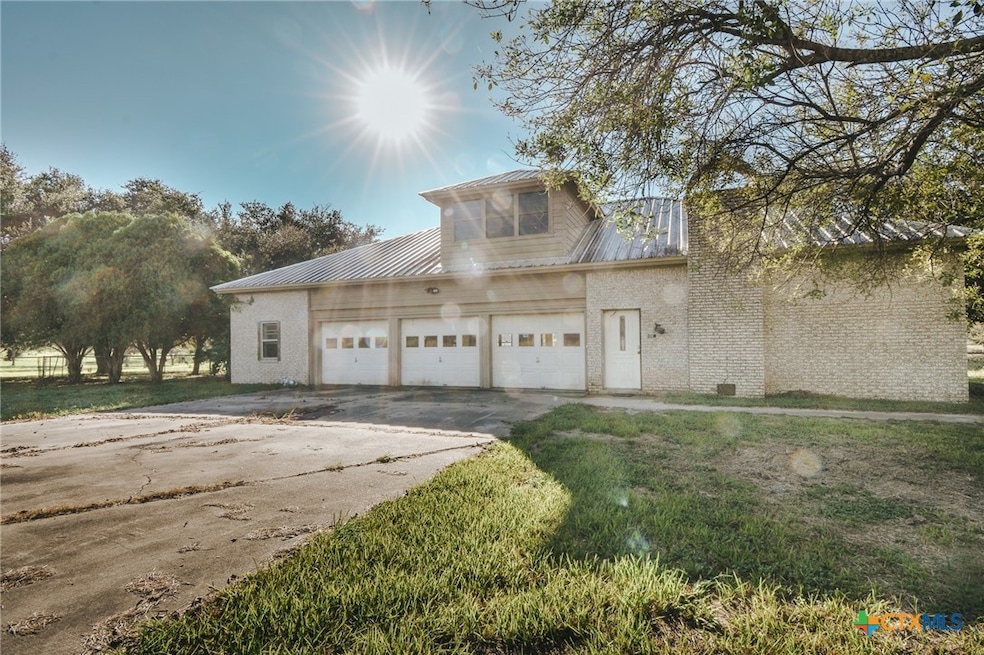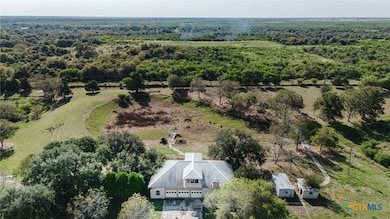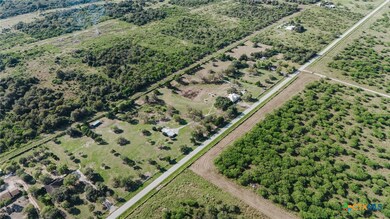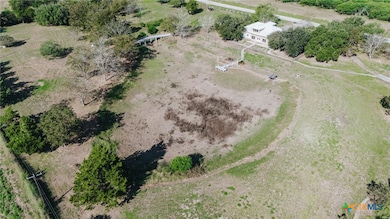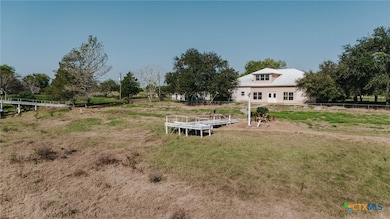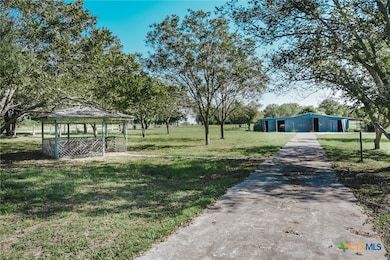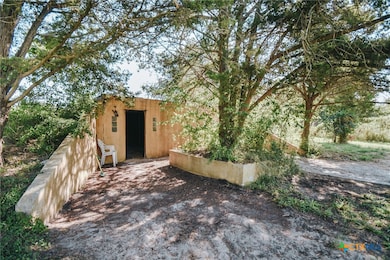
883 Fleming Prairie Rd Victoria, TX 77905
Highlights
- 10.31 Acre Lot
- Pond
- No HOA
- Mature Trees
- Traditional Architecture
- 3 Car Attached Garage
About This Home
As of March 2025Nestled on 10.31 acres of versatile land, the property at 883 Fleming Prairie offers a wealth of outdoor features. Enjoy the scenic beauty of two ponds, one complete with a pier and bridge, and ample space for storage or projects in the large 5-door storage barn. The property also includes ranch quarters with utilities, an extra storage shed, and a charming gazebo for relaxing. Additionally, there’s a secure underground bunker built from 8-inch concrete with utilities, offering a variety of possibilities. The 1,512 sqft home itself features 3 bedrooms and 3 bathrooms, along with a spacious living room connected to the kitchen. A massive unfinished attic with 1,252 sqft is ready to be transformed into additional living space, while the 3-car garage offers plenty of room for storage or potential expansion. With so much land, flexibility, and unique features, this property is ready for its next owners to bring their vision to life.
Last Agent to Sell the Property
Cornerstone Properties Brokerage Phone: 361-576-2353 License #0577155
Home Details
Home Type
- Single Family
Est. Annual Taxes
- $3,266
Year Built
- Built in 1973
Lot Details
- 10.31 Acre Lot
- Barbed Wire
- Chain Link Fence
- Paved or Partially Paved Lot
- Mature Trees
Parking
- 3 Car Attached Garage
- Multiple Garage Doors
Home Design
- Traditional Architecture
- Brick Exterior Construction
- Slab Foundation
- Metal Roof
Interior Spaces
- 1,512 Sq Ft Home
- Property has 1 Level
- Ceiling Fan
- Living Room with Fireplace
- Fire and Smoke Detector
- Breakfast Bar
- Washer and Electric Dryer Hookup
Flooring
- Laminate
- Concrete
Bedrooms and Bathrooms
- 3 Bedrooms
- 3 Full Bathrooms
Outdoor Features
- Pond
- Outbuilding
Utilities
- Central Heating and Cooling System
- Vented Exhaust Fan
- Electric Water Heater
- Septic Tank
Community Details
- No Home Owners Association
- Deer Lake Subdivision
Listing and Financial Details
- Legal Lot and Block 28 / 1
- Assessor Parcel Number 45305, 45304
Map
Home Values in the Area
Average Home Value in this Area
Property History
| Date | Event | Price | Change | Sq Ft Price |
|---|---|---|---|---|
| 03/21/2025 03/21/25 | Sold | -- | -- | -- |
| 03/06/2025 03/06/25 | Pending | -- | -- | -- |
| 02/17/2025 02/17/25 | Price Changed | $249,300 | 0.0% | $165 / Sq Ft |
| 02/11/2025 02/11/25 | Price Changed | $249,400 | 0.0% | $165 / Sq Ft |
| 02/06/2025 02/06/25 | For Sale | $249,500 | -- | $165 / Sq Ft |
Tax History
| Year | Tax Paid | Tax Assessment Tax Assessment Total Assessment is a certain percentage of the fair market value that is determined by local assessors to be the total taxable value of land and additions on the property. | Land | Improvement |
|---|---|---|---|---|
| 2024 | $710 | $240,820 | $26,830 | $213,990 |
| 2023 | $3,266 | $233,320 | $20,000 | $213,320 |
| 2022 | $3,851 | $229,170 | $15,750 | $213,420 |
| 2021 | $4,201 | $227,700 | $15,000 | $212,700 |
| 2020 | $4,065 | $219,820 | $14,350 | $205,470 |
| 2019 | $4,631 | $228,450 | $20,000 | $208,450 |
| 2018 | $3,965 | $208,720 | $17,600 | $191,120 |
| 2017 | $3,011 | $211,460 | $17,600 | $193,860 |
| 2016 | $4,134 | $209,850 | $17,600 | $192,250 |
| 2015 | $2,024 | $212,960 | $17,600 | $195,360 |
| 2014 | $2,024 | $209,670 | $17,040 | $192,630 |
Similar Homes in Victoria, TX
Source: Central Texas MLS (CTXMLS)
MLS Number: 569186
APN: 17500-001-02800
- 97 Fleming Prairie Rd
- 1967 Fleming Prairie Rd
- 849 Givens Rd
- 734 E Frontage Rd
- 4043 Fleming Prairie Rd
- 3793 Fm 446 Unit A
- 0 Battle Dr Unit 555841
- 0 Battle Dr Unit 53576935
- 0 Fm 622 Unit 535022
- 196 Whitetail Ln
- 000 Fm 236
- 697 Robinhood Rd
- 24 Left Rd
- 56 Left Rd
- 0 Schubert Rd Unit 68784277
- 103 Texan Ln
- 1124 Refugio Hwy
- 127 S Mesquite Dr
- 318 Warehouse Rd
- 320 Warehouse Rd
