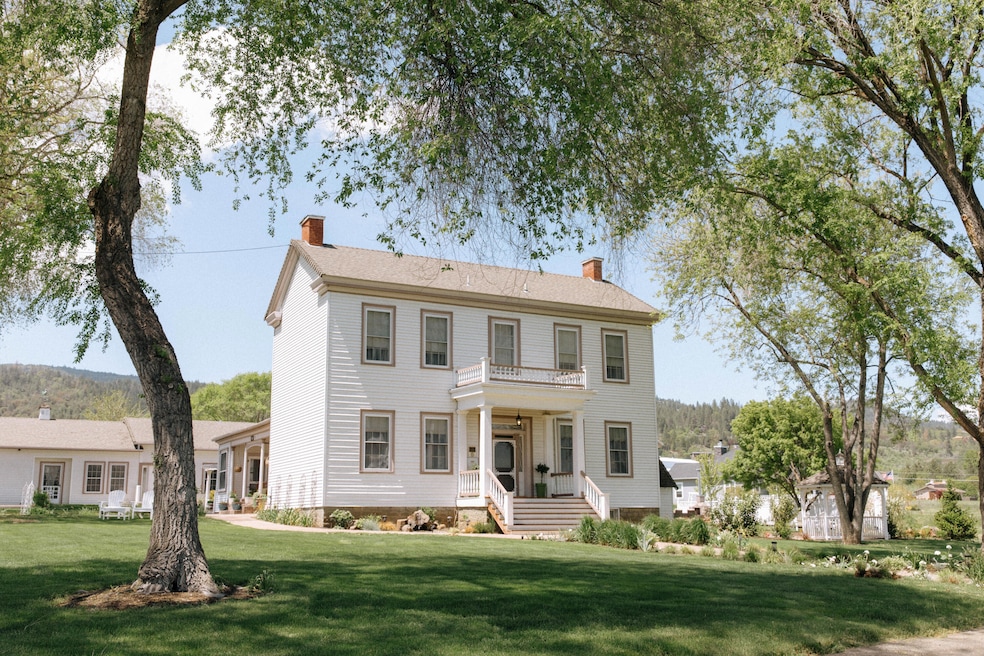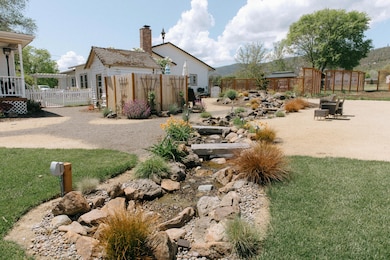883 Old Stage Rd Central Point, OR 97502
Highlights
- Accessory Dwelling Unit (ADU)
- Greenhouse
- RV Access or Parking
- Horse Property
- Spa
- Vineyard View
About This Home
As of December 2024Own a piece of Jacksonville History & prepare to fall in love with this beautiful ''Romantic Estate''. Whether one wants to operate an AirB&B, wedding venue, multi-family living, or simply have room to breathe, this idyllic setting offers endless possibilities. This Rogue Valley jewel offers ornamentation & distinctive decor, designer decorated bdrms. 6 fireplaces, butler's pantry, jetted & clawfoot tubs, library & parlor. Kitchen features Vulcan range/oven, subzero fridge, prep kitchen & more. Over 2 acres lushly landscaped, BBQ nook & koi pond. Multiple outdoor seating areas. Detached carriage house offers it's own gourmet kitchen: Viking range/oven, subzero fridge, island w/prep sink & pantry. Located just minutes from Jacksonville. Elegant furnishings in the Estate home are included for a turn-key sale. Commercial & domestic septic systems, 2 operating wells (one artesian) + two holding tanks. Detached 4+ car garage, gazabo, and complete this package.
Last Agent to Sell the Property
Cascade Hasson Sotheby's International Realty License #791000136

Home Details
Home Type
- Single Family
Est. Annual Taxes
- $10,875
Year Built
- Built in 1857
Lot Details
- 3.7 Acre Lot
- Fenced
- Drip System Landscaping
- Level Lot
- Front and Back Yard Sprinklers
- Garden
- Property is zoned RR 2.5, RR 2.5
Parking
- 4 Car Detached Garage
- Workshop in Garage
- Garage Door Opener
- Driveway
- RV Access or Parking
Property Views
- Vineyard
- Mountain
- Territorial
- Valley
Home Design
- Colonial Architecture
- Block Foundation
- Slab Foundation
- Frame Construction
- Composition Roof
- Concrete Perimeter Foundation
Interior Spaces
- 8,804 Sq Ft Home
- 3-Story Property
- Built-In Features
- Dry Bar
- Ceiling Fan
- Skylights
- Wood Burning Fireplace
- Self Contained Fireplace Unit Or Insert
- Electric Fireplace
- Propane Fireplace
- Double Pane Windows
- Bay Window
- Wood Frame Window
- Living Room with Fireplace
- Dining Room
- Den with Fireplace
- Partial Basement
Kitchen
- Breakfast Area or Nook
- Eat-In Kitchen
- Double Oven
- Range with Range Hood
- Microwave
- Dishwasher
- Kitchen Island
- Granite Countertops
- Trash Compactor
- Disposal
Flooring
- Engineered Wood
- Carpet
- Concrete
- Tile
- Vinyl
Bedrooms and Bathrooms
- 8 Bedrooms
- Primary Bedroom on Main
- Fireplace in Primary Bedroom
- Linen Closet
- Walk-In Closet
- Hydromassage or Jetted Bathtub
- Bathtub with Shower
- Bathtub Includes Tile Surround
Laundry
- Laundry Room
- Dryer
- Washer
Home Security
- Carbon Monoxide Detectors
- Fire and Smoke Detector
Outdoor Features
- Spa
- Horse Property
- Deck
- Patio
- Outdoor Water Feature
- Outdoor Fireplace
- Fire Pit
- Greenhouse
- Gazebo
- Separate Outdoor Workshop
- Shed
Additional Homes
- Accessory Dwelling Unit (ADU)
- 2,500 SF Accessory Dwelling Unit
Schools
- Jacksonville Elementary School
- Mcloughlin Middle School
- South Medford High School
Utilities
- Ductless Heating Or Cooling System
- Forced Air Heating and Cooling System
- Heat Pump System
- Pellet Stove burns compressed wood to generate heat
- Private Water Source
- Well
- Tankless Water Heater
- Septic Tank
- Fiber Optics Available
- Phone Available
- Cable TV Available
Additional Features
- Sprinklers on Timer
- Pasture
Community Details
- No Home Owners Association
Listing and Financial Details
- Tax Lot 1000
- Assessor Parcel Number 10467481
Map
Home Values in the Area
Average Home Value in this Area
Property History
| Date | Event | Price | Change | Sq Ft Price |
|---|---|---|---|---|
| 12/12/2024 12/12/24 | Sold | $1,415,000 | -12.9% | $161 / Sq Ft |
| 11/01/2024 11/01/24 | Pending | -- | -- | -- |
| 10/21/2024 10/21/24 | For Sale | $1,625,000 | 0.0% | $185 / Sq Ft |
| 10/14/2024 10/14/24 | Pending | -- | -- | -- |
| 09/14/2024 09/14/24 | For Sale | $1,625,000 | +14.8% | $185 / Sq Ft |
| 08/10/2024 08/10/24 | Off Market | $1,415,000 | -- | -- |
| 06/28/2024 06/28/24 | For Sale | $1,625,000 | +47.7% | $185 / Sq Ft |
| 11/03/2020 11/03/20 | Sold | $1,100,000 | 0.0% | $125 / Sq Ft |
| 11/02/2020 11/02/20 | Sold | $1,100,000 | -3.1% | $174 / Sq Ft |
| 09/23/2020 09/23/20 | Pending | -- | -- | -- |
| 09/23/2020 09/23/20 | For Sale | $1,135,000 | -24.1% | $180 / Sq Ft |
| 09/21/2020 09/21/20 | Pending | -- | -- | -- |
| 07/31/2020 07/31/20 | For Sale | $1,495,000 | +15.0% | $170 / Sq Ft |
| 04/18/2018 04/18/18 | Sold | $1,300,000 | -10.3% | $210 / Sq Ft |
| 03/26/2018 03/26/18 | Pending | -- | -- | -- |
| 05/24/2017 05/24/17 | For Sale | $1,450,000 | -- | $234 / Sq Ft |
Tax History
| Year | Tax Paid | Tax Assessment Tax Assessment Total Assessment is a certain percentage of the fair market value that is determined by local assessors to be the total taxable value of land and additions on the property. | Land | Improvement |
|---|---|---|---|---|
| 2024 | $11,219 | $873,900 | $153,220 | $720,680 |
| 2023 | $10,874 | $848,450 | $148,760 | $699,690 |
| 2022 | $10,553 | $848,450 | $148,760 | $699,690 |
| 2021 | $10,286 | $823,740 | $144,430 | $679,310 |
| 2020 | $10,042 | $799,750 | $140,220 | $659,530 |
| 2019 | $9,811 | $753,850 | $132,170 | $621,680 |
| 2018 | $9,563 | $731,900 | $128,320 | $603,580 |
| 2017 | $9,407 | $731,900 | $128,320 | $603,580 |
| 2016 | $9,228 | $689,900 | $120,950 | $568,950 |
| 2015 | $8,840 | $689,900 | $120,950 | $568,950 |
| 2014 | $8,710 | $650,310 | $114,010 | $536,300 |
Mortgage History
| Date | Status | Loan Amount | Loan Type |
|---|---|---|---|
| Open | $465,723 | Seller Take Back | |
| Previous Owner | $479,490 | New Conventional | |
| Previous Owner | $510,400 | New Conventional | |
| Previous Owner | $479,490 | Credit Line Revolving | |
| Previous Owner | $975,000 | Commercial | |
| Previous Owner | $350,861 | Commercial | |
| Previous Owner | $460,000 | Credit Line Revolving | |
| Previous Owner | $100,000 | Credit Line Revolving | |
| Previous Owner | $104,697 | Credit Line Revolving | |
| Previous Owner | $548,000 | Commercial |
Deed History
| Date | Type | Sale Price | Title Company |
|---|---|---|---|
| Warranty Deed | $1,415,000 | Ticor Title | |
| Warranty Deed | $1,100,000 | First American | |
| Trustee Deed | $100,000 | Amerititle | |
| Warranty Deed | $1,300,000 | Ticor Title Co Of Oregon | |
| Bargain Sale Deed | -- | None Available | |
| Warranty Deed | $1,210,000 | Ticor Title | |
| Warranty Deed | $685,000 | First American Title Ins Co |
Source: Southern Oregon MLS
MLS Number: 220185499
APN: 10467481
- 893 Old Stage Rd
- 1055 N 5th St Unit 93
- 1055 N 5th St Unit 34
- 1055 N 5th St Unit 54
- 1055 N 5th St Unit 89
- 4255 Tami Ln
- 495 Shafer Ln
- 325 Jackson Creek Dr
- 515 G St Unit 213
- 455 N Oregon St
- 775 Bybee Dr
- 440 N 4th St Unit 104
- 535 Carriage Ln
- 101 Mccully Ln
- 530 Carriage Ln
- 410 E F St
- 405 Hueners Ln
- 111 Mccully Ln
- 4065 Livingston Rd
- 345 N 5th St






