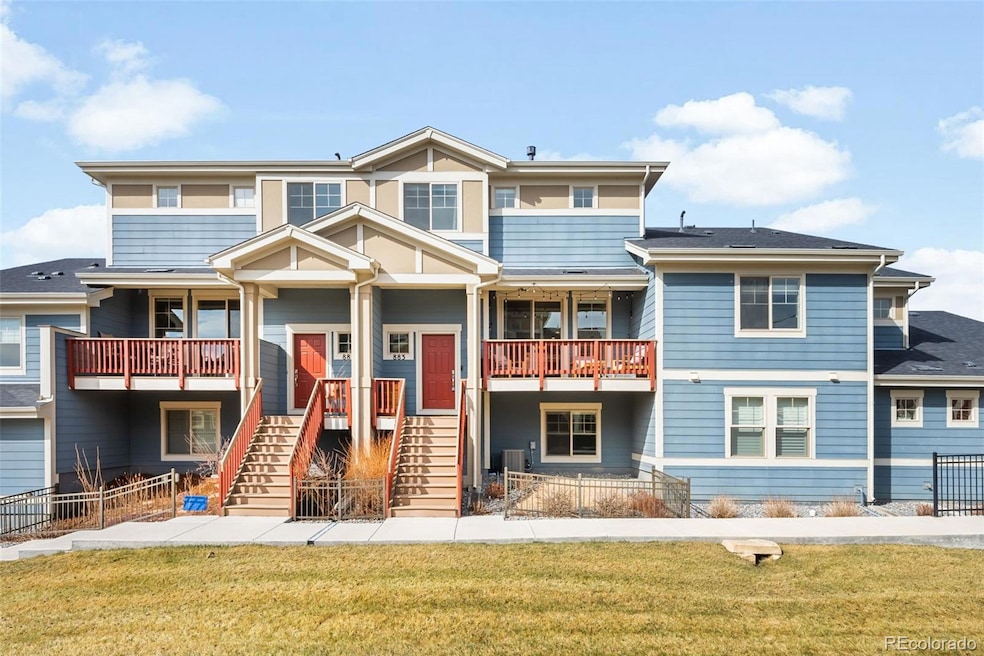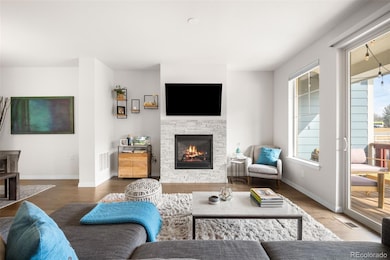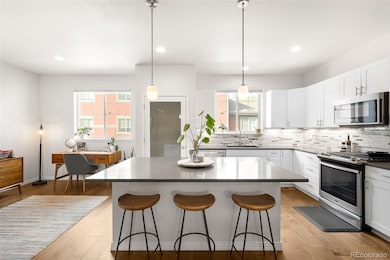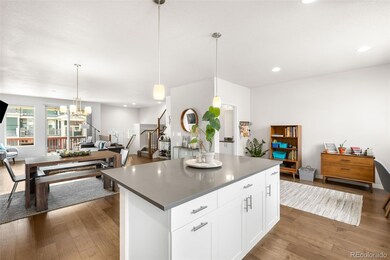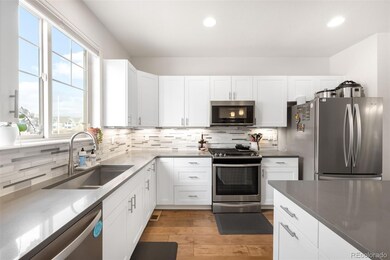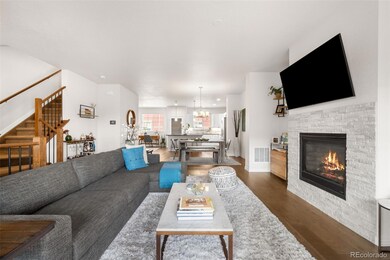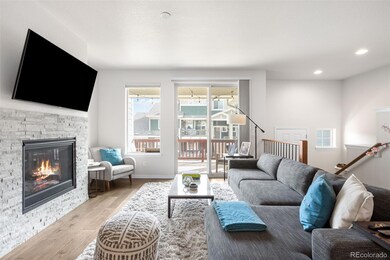
883 Widgeon Cir Longmont, CO 80503
Longmont Estates NeighborhoodEstimated payment $3,737/month
Highlights
- No Units Above
- Primary Bedroom Suite
- Deck
- Longmont Estates Elementary School Rated A-
- Open Floorplan
- Loft
About This Home
This beautifully maintained, low-maintenance townhome is perfectly designed to fit your lifestyle in the desirable Denio West Community of Longmont. Centrally located near shops, entertainment, and the scenic Golden Ponds Recreational Area, this home offers an abundance of natural light and an open, inviting layout.
The spacious kitchen features granite countertops, stainless steel appliances, a kitchen island, a generous eat-in area, and a large pantry—ideal for both everyday meals and entertaining. The main floor also includes a cozy gas fireplace and living room, perfect with nooks for a potential home office.
Step outside to the large covered front patio, offering plenty of room to grill and entertain while enjoying the fresh air.
Upstairs, you’ll find two large bedrooms, including a private primary suite. Boasting double sinks, a large walk-in shower, and a spacious closet, this bedroom gets gentle morning light. An additional full bath and a sizable loft space are conveniently located on this level. The large laundry room also on the second floor adds ease to your daily routine, making laundry days a breeze.
This home also includes a two-car garage, offering both parking and extra storage. The third bedroom and mudroom cubbies are directly off the garage in the garden level basement. Don’t miss your opportunity to own this gem in a prime location!
Listing Agent
Compass - Denver Brokerage Email: jake.mccaffrey@compass.com,303-718-0283 License #100075669

Townhouse Details
Home Type
- Townhome
Est. Annual Taxes
- $3,501
Year Built
- Built in 2018
Lot Details
- 1,514 Sq Ft Lot
- No Units Above
- No Units Located Below
- Two or More Common Walls
- Landscaped
HOA Fees
- $297 Monthly HOA Fees
Parking
- 2 Car Attached Garage
Home Design
- Frame Construction
- Composition Roof
Interior Spaces
- Multi-Level Property
- Open Floorplan
- High Ceiling
- Ceiling Fan
- Double Pane Windows
- Mud Room
- Great Room with Fireplace
- Dining Room
- Loft
- Utility Room
- Home Gym
- Finished Basement
- Natural lighting in basement
- Smart Thermostat
Kitchen
- Cooktop
- Microwave
- Dishwasher
- Kitchen Island
- Granite Countertops
- Disposal
Flooring
- Carpet
- Laminate
- Tile
Bedrooms and Bathrooms
- 2 Bedrooms
- Primary Bedroom Suite
- Walk-In Closet
Laundry
- Laundry Room
- Dryer
- Washer
Eco-Friendly Details
- Energy-Efficient Construction
- Energy-Efficient Insulation
- Energy-Efficient Thermostat
Outdoor Features
- Balcony
- Deck
- Covered patio or porch
Schools
- Longmont Estates Elementary School
- Westview Middle School
- Silver Creek High School
Utilities
- Forced Air Heating and Cooling System
Community Details
- Association fees include ground maintenance, recycling, snow removal, trash
- 4 Units
- Msi Association, Phone Number (303) 420-4433
- Built by Boulder Creek Neighborhoods
- Denio West Subdivision
- Greenbelt
Listing and Financial Details
- Exclusions: Sellers personal property
- Assessor Parcel Number R0608278
Map
Home Values in the Area
Average Home Value in this Area
Tax History
| Year | Tax Paid | Tax Assessment Tax Assessment Total Assessment is a certain percentage of the fair market value that is determined by local assessors to be the total taxable value of land and additions on the property. | Land | Improvement |
|---|---|---|---|---|
| 2024 | $3,453 | $36,602 | -- | $36,602 |
| 2023 | $3,453 | $36,602 | $2,439 | $37,848 |
| 2022 | $3,258 | $32,923 | $2,697 | $30,226 |
| 2021 | $3,300 | $33,869 | $2,774 | $31,095 |
| 2020 | $2,877 | $29,622 | $2,860 | $26,762 |
| 2019 | $529 | $5,534 | $2,860 | $2,674 |
| 2018 | $760 | $8,004 | $8,004 | $0 |
Property History
| Date | Event | Price | Change | Sq Ft Price |
|---|---|---|---|---|
| 04/11/2025 04/11/25 | Price Changed | $565,000 | -1.7% | $241 / Sq Ft |
| 03/13/2025 03/13/25 | For Sale | $575,000 | +26.1% | $246 / Sq Ft |
| 11/21/2019 11/21/19 | Off Market | $455,830 | -- | -- |
| 08/22/2019 08/22/19 | Sold | $455,830 | +11.5% | $218 / Sq Ft |
| 09/12/2018 09/12/18 | Pending | -- | -- | -- |
| 03/06/2018 03/06/18 | For Sale | $408,714 | -- | $196 / Sq Ft |
Deed History
| Date | Type | Sale Price | Title Company |
|---|---|---|---|
| Special Warranty Deed | $455,830 | Land Title Guarantee Co |
Mortgage History
| Date | Status | Loan Amount | Loan Type |
|---|---|---|---|
| Open | $200,000 | New Conventional |
Similar Homes in Longmont, CO
Source: REcolorado®
MLS Number: 2177931
APN: 1315051-25-006
- 824 Hover St
- 724 Widgeon Cir
- 822 Hover St
- 1011 Hover St Unit A-D
- 909 Reynolds Farm Ln Unit C2
- 707 Longs Peak Ln
- 1110 Hover St
- 2010 9th Ave
- 430 Long View Ct
- 1051 Sumac St
- 1830 9th Ave
- 2107 3rd Ave
- 6 Sunset Cir
- 809 Sunset St
- 10587 N 95th St
- 1333 Charles Dr Unit 15
- 1919 3rd Ave
- 139 Hover St
- 1709 9th Ave
- 2823 Mountain View Ave
