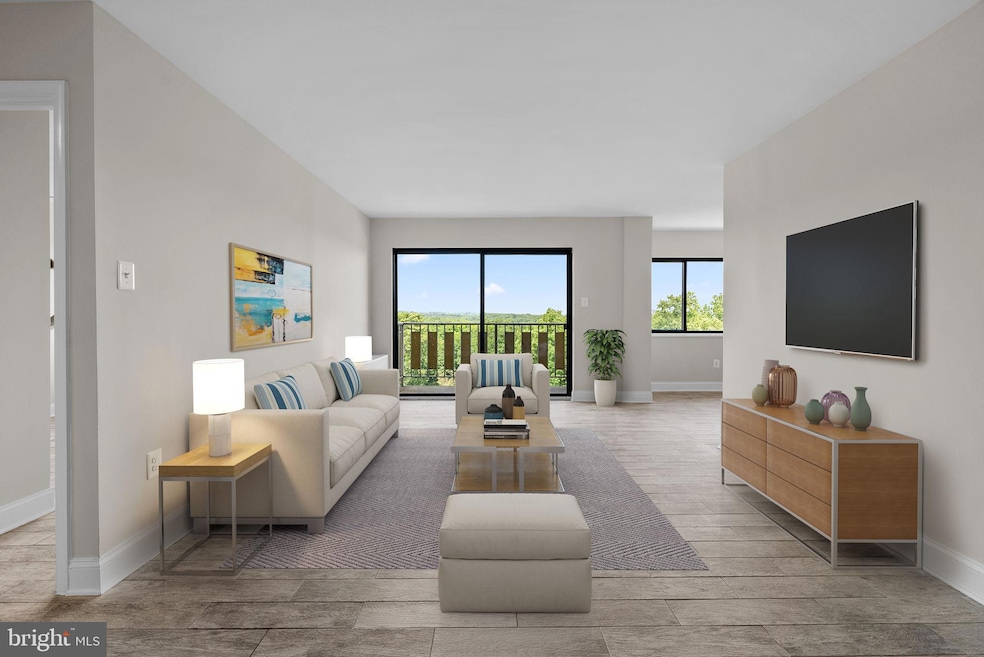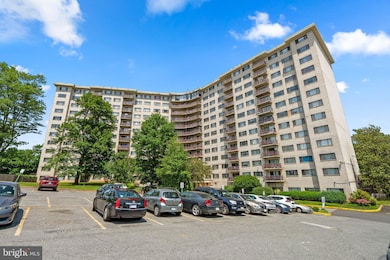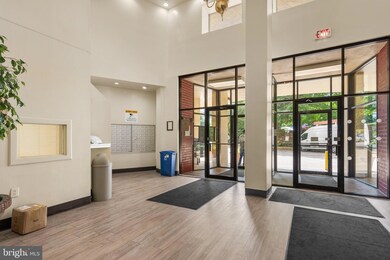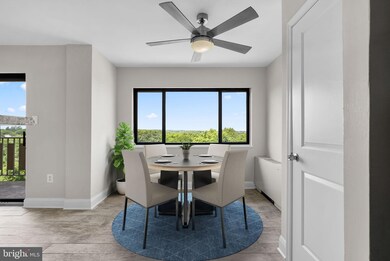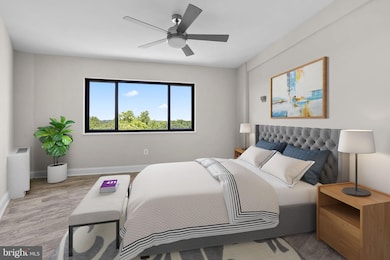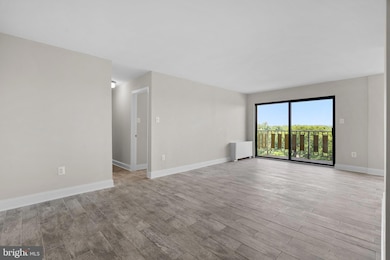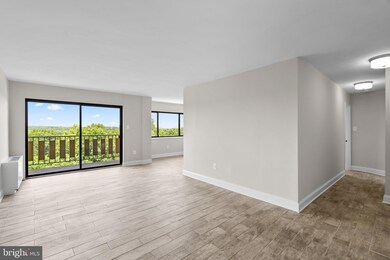
Pineway Towers Condominiums 8830 Piney Branch Rd Unit 1205 Silver Spring, MD 20903
Silver Spring Park NeighborhoodHighlights
- Panoramic View
- Open Floorplan
- Upgraded Countertops
- Montgomery Knolls Elementary School Rated A
- Traditional Architecture
- 4-minute walk to New Hampshire Estates Neighborhood Park
About This Home
As of October 2024Incredible 12th floor penthouse condo with 3 bedrooms and 2 bath offering many valued amenities including an incredible panoramic view, assigned underground garage, parking space, and private laundry in the heart of Silver Spring in sought-after Pineway Towers. This renovated residence welcomes you inside a secure entry elevator building and into this vivid home featuring a neutral color palette, with over 1,277 square feet, ceramic wide plank flooring. The living room filled with natural light leads to double glass slider access to a balcony showcasing an incredible panoramic view. The open dining room with a modern flair ceiling fan is adjacent to a cook’s kitchen boasting granite counters, 42” white Shaker cabinetry, granite counters with harmonizing backsplash, and recently installed appliances. Owner’s suite presents a private renovated bath, large walk-in closet, and a breezy lighted ceiling fan. Two additional generous sized light filled bedroom and an additional renovated bath complete the home. A special feature of this home is the private laundry equipment. Sold AS IS. Building Does Not Have FHA Approval.
An ideal location close to public transportation, shopping, dining and commuter routes; including I-495 and I-95. Uber convenient to the University of MD at College Park, the FDA White Oak Campus, and the Adventist Health Care White Oak Medical Center
Property Details
Home Type
- Condominium
Est. Annual Taxes
- $1,786
Year Built
- Built in 1971
HOA Fees
- $1,115 Monthly HOA Fees
Parking
- 1 Assigned Parking Garage Space
- Parking Lot
Property Views
- Panoramic
- Scenic Vista
Home Design
- Traditional Architecture
- Brick Exterior Construction
Interior Spaces
- 1,277 Sq Ft Home
- Property has 1 Level
- Open Floorplan
- Crown Molding
- Ceiling Fan
- Sliding Doors
- Living Room
- Dining Room
- Ceramic Tile Flooring
- Flood Lights
Kitchen
- Eat-In Kitchen
- Gas Oven or Range
- Built-In Microwave
- Dishwasher
- Stainless Steel Appliances
- Upgraded Countertops
- Disposal
Bedrooms and Bathrooms
- 3 Main Level Bedrooms
- En-Suite Primary Bedroom
- En-Suite Bathroom
- Walk-In Closet
- 2 Full Bathrooms
- Bathtub with Shower
Laundry
- Laundry in unit
- Dryer
- Washer
Outdoor Features
- Exterior Lighting
- Playground
- Play Equipment
Schools
- Pine Crest Elementary School
- Eastern Middle School
Utilities
- Forced Air Zoned Heating and Cooling System
- Convector
- Convector Heater
- Natural Gas Water Heater
Additional Features
- Accessible Elevator Installed
- Property is in excellent condition
Listing and Financial Details
- Tax Lot 1
- Assessor Parcel Number 161301777925
Community Details
Overview
- Association fees include air conditioning, heat, sewer, all ground fee, custodial services maintenance, exterior building maintenance, lawn maintenance, management, parking fee, snow removal, trash, water
- High-Rise Condominium
- Pineway Towers Subdivision
Amenities
- Common Area
- Meeting Room
- Laundry Facilities
- Community Storage Space
- Elevator
Pet Policy
- Pets allowed on a case-by-case basis
Map
About Pineway Towers Condominiums
Home Values in the Area
Average Home Value in this Area
Property History
| Date | Event | Price | Change | Sq Ft Price |
|---|---|---|---|---|
| 10/25/2024 10/25/24 | Sold | $140,000 | -3.4% | $110 / Sq Ft |
| 10/06/2024 10/06/24 | Pending | -- | -- | -- |
| 10/04/2024 10/04/24 | Price Changed | $145,000 | -8.2% | $114 / Sq Ft |
| 08/06/2024 08/06/24 | Price Changed | $158,000 | -9.7% | $124 / Sq Ft |
| 07/06/2024 07/06/24 | Price Changed | $175,000 | -5.4% | $137 / Sq Ft |
| 05/24/2024 05/24/24 | For Sale | $185,000 | -- | $145 / Sq Ft |
Tax History
| Year | Tax Paid | Tax Assessment Tax Assessment Total Assessment is a certain percentage of the fair market value that is determined by local assessors to be the total taxable value of land and additions on the property. | Land | Improvement |
|---|---|---|---|---|
| 2024 | $1,786 | $150,000 | $45,000 | $105,000 |
| 2023 | $2,418 | $145,000 | $0 | $0 |
| 2022 | $1,128 | $140,000 | $0 | $0 |
| 2021 | $848 | $135,000 | $40,500 | $94,500 |
| 2020 | $828 | $133,333 | $0 | $0 |
| 2019 | $807 | $131,667 | $0 | $0 |
| 2018 | $791 | $130,000 | $39,000 | $91,000 |
| 2017 | $1,284 | $123,333 | $0 | $0 |
| 2016 | -- | $116,667 | $0 | $0 |
| 2015 | $745 | $110,000 | $0 | $0 |
| 2014 | $745 | $110,000 | $0 | $0 |
Mortgage History
| Date | Status | Loan Amount | Loan Type |
|---|---|---|---|
| Previous Owner | $139,985 | New Conventional | |
| Previous Owner | $102,750 | New Conventional |
Deed History
| Date | Type | Sale Price | Title Company |
|---|---|---|---|
| Deed | $140,000 | Fidelity National Title | |
| Interfamily Deed Transfer | -- | None Available | |
| Deed | $59,100 | -- |
Similar Homes in the area
Source: Bright MLS
MLS Number: MDMC2127018
APN: 13-01777925
- 8830 Piney Branch Rd Unit 5
- 8830 Piney Branch Rd Unit 803
- 8830 Piney Branch Rd Unit 1003
- 8830 Piney Branch Rd Unit 106
- 805 Patton Dr
- 1015 Quebec Terrace
- 9 Seek Ct
- 1108 Chickasaw Dr
- 8649 11th Ave
- 8318 Navahoe Dr
- 718 Forston St
- 1107 Navahoe Dr
- 9210 Glenville Rd
- 701 Cornwall St
- 8511 Flower Ave
- 8126 Lockney Ave
- 8907 Flower Ave
- 9207 Whitney St
- 9425 Weaver St
- 717 Lowander Ln
