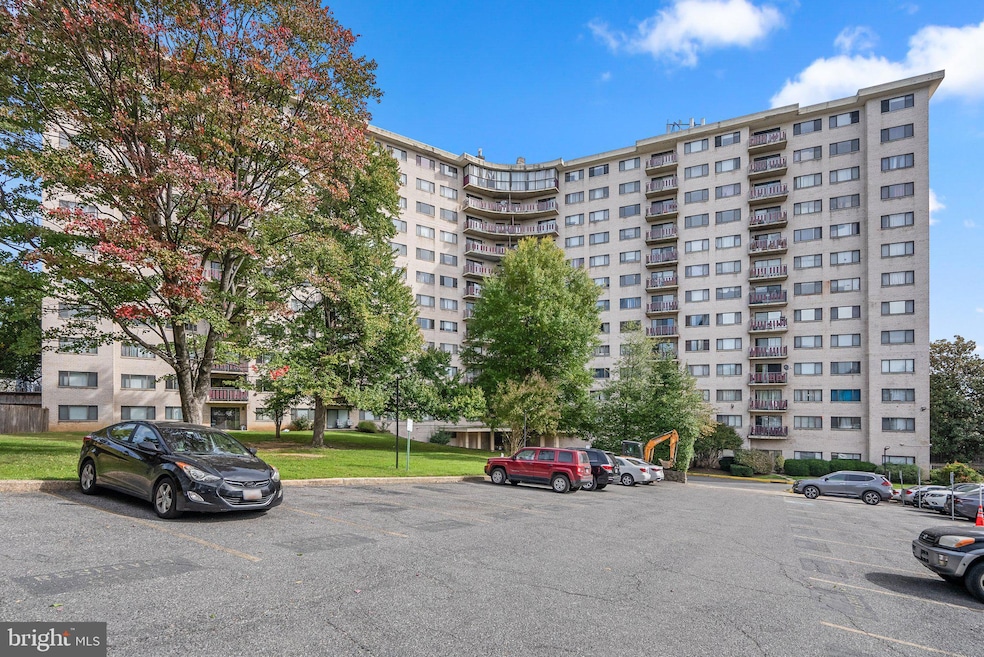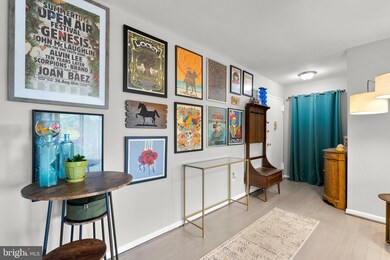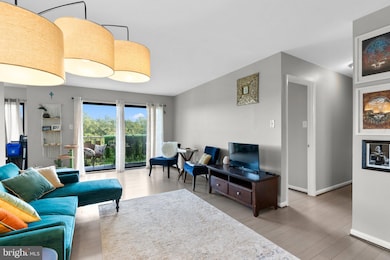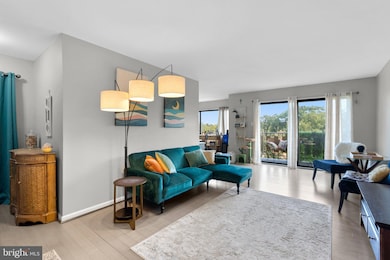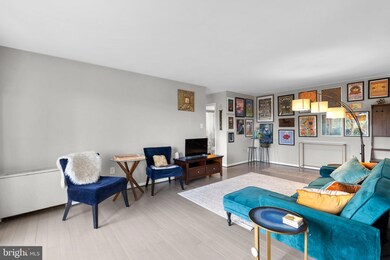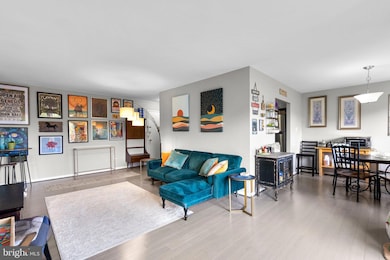
Pineway Towers Condominiums 8830 Piney Branch Rd Unit 803 Silver Spring, MD 20903
Silver Spring Park NeighborhoodHighlights
- View of Trees or Woods
- Open Floorplan
- Eat-In Kitchen
- Montgomery Knolls Elementary School Rated A
- Contemporary Architecture
- 4-minute walk to New Hampshire Estates Neighborhood Park
About This Home
As of December 2024This beautifully updated 2-bedroom, 2-bath condo boasts an inviting open concept layout. Enjoy the spacious living area that seamlessly connects to a stylish kitchen, making it ideal for entertaining or relaxing. Step outside to your private balcony and take in the serene views of the Sligo Creek walking trail—perfect for morning coffee or evening sunsets. The updated interiors feature contemporary finishes and ample natural light creating a warm and welcoming atmosphere. Easy public transportation access via RideOn and beltway for commuting around Metro DC. It is a also a quick drive to the Silver Spring Metro station! This beautiful condo has easy access to parks, shops, and dining. Don’t miss the opportunity to make this beautiful space your own!
Cash or Private Financing only. As-Is
Property Details
Home Type
- Condominium
Est. Annual Taxes
- $1,671
Year Built
- Built in 1971
HOA Fees
- $921 Monthly HOA Fees
Home Design
- Contemporary Architecture
Interior Spaces
- 1,054 Sq Ft Home
- Property has 1 Level
- Open Floorplan
- Living Room
- Dining Room
- Views of Woods
- Eat-In Kitchen
Bedrooms and Bathrooms
- 2 Main Level Bedrooms
- En-Suite Primary Bedroom
- Walk-In Closet
- 2 Full Bathrooms
Parking
- Assigned parking located at #B08
- Parking Lot
- 1 Assigned Parking Space
Accessible Home Design
- Accessible Elevator Installed
Utilities
- Forced Air Heating and Cooling System
- Electric Water Heater
Listing and Financial Details
- Tax Lot 1
- Assessor Parcel Number 161301777424
Community Details
Overview
- Association fees include air conditioning, custodial services maintenance, electricity, exterior building maintenance, lawn maintenance, management, parking fee, sewer, snow removal, trash, water
- High-Rise Condominium
- Pineway Towers Subdivision
- Property Manager
Amenities
- Common Area
- Laundry Facilities
Pet Policy
- Pets allowed on a case-by-case basis
Map
About Pineway Towers Condominiums
Home Values in the Area
Average Home Value in this Area
Property History
| Date | Event | Price | Change | Sq Ft Price |
|---|---|---|---|---|
| 04/18/2025 04/18/25 | Price Changed | $2,290 | -8.0% | $2 / Sq Ft |
| 03/17/2025 03/17/25 | Price Changed | $2,490 | -7.4% | $2 / Sq Ft |
| 03/14/2025 03/14/25 | For Rent | $2,690 | 0.0% | -- |
| 03/14/2025 03/14/25 | For Sale | $179,000 | +88.4% | $170 / Sq Ft |
| 12/23/2024 12/23/24 | Sold | $95,000 | -17.0% | $90 / Sq Ft |
| 11/20/2024 11/20/24 | Off Market | $114,500 | -- | -- |
| 11/19/2024 11/19/24 | Pending | -- | -- | -- |
| 10/17/2024 10/17/24 | For Sale | $114,500 | -8.8% | $109 / Sq Ft |
| 04/14/2017 04/14/17 | Sold | $125,500 | -5.6% | $119 / Sq Ft |
| 03/24/2017 03/24/17 | Pending | -- | -- | -- |
| 02/24/2017 02/24/17 | For Sale | $132,900 | -- | $126 / Sq Ft |
Tax History
| Year | Tax Paid | Tax Assessment Tax Assessment Total Assessment is a certain percentage of the fair market value that is determined by local assessors to be the total taxable value of land and additions on the property. | Land | Improvement |
|---|---|---|---|---|
| 2024 | $1,671 | $140,000 | $42,000 | $98,000 |
| 2023 | $2,303 | $135,000 | $0 | $0 |
| 2022 | $1,048 | $130,000 | $0 | $0 |
| 2021 | $737 | $125,000 | $37,500 | $87,500 |
| 2020 | $699 | $121,667 | $0 | $0 |
| 2019 | $660 | $118,333 | $0 | $0 |
| 2018 | $626 | $115,000 | $34,500 | $80,500 |
| 2017 | $560 | $110,000 | $0 | $0 |
| 2016 | -- | $105,000 | $0 | $0 |
| 2015 | $699 | $100,000 | $0 | $0 |
| 2014 | $699 | $100,000 | $0 | $0 |
Mortgage History
| Date | Status | Loan Amount | Loan Type |
|---|---|---|---|
| Previous Owner | $75,300 | New Conventional | |
| Previous Owner | $120,000 | Stand Alone Second |
Deed History
| Date | Type | Sale Price | Title Company |
|---|---|---|---|
| Deed | $95,000 | International Title | |
| Deed | $95,000 | International Title | |
| Deed | $125,500 | Gemini Title & Escrow Inc | |
| Foreclosure Deed | $109,060 | None Available |
About the Listing Agent

Marisol has a true passion for all areas of real estate and making sure her clients receive all of her attention — whether buying or selling property.
"Energetic. Passionate. Knowledgeable. All about the customer!"
"She always believes the customers' needs and concerns are her number one priority. Her goal is to be available to her customers and to work with their best interest in mind - all the time." She is a dedicated and committed agent who consistently goes above and
Marisol's Other Listings
Source: Bright MLS
MLS Number: MDMC2151086
APN: 13-01777424
- 8830 Piney Branch Rd Unit 5
- 8830 Piney Branch Rd Unit 803
- 8830 Piney Branch Rd Unit 1003
- 8830 Piney Branch Rd Unit 106
- 8830 Piney Branch Rd Unit 1202
- 805 Patton Dr
- 1015 Quebec Terrace
- 9 Seek Ct
- 1108 Chickasaw Dr
- 8649 11th Ave
- 8318 Navahoe Dr
- 718 Forston St
- 1107 Navahoe Dr
- 9210 Glenville Rd
- 701 Cornwall St
- 8511 Flower Ave
- 8126 Lockney Ave
- 8907 Flower Ave
- 9207 Whitney St
- 9425 Weaver St
