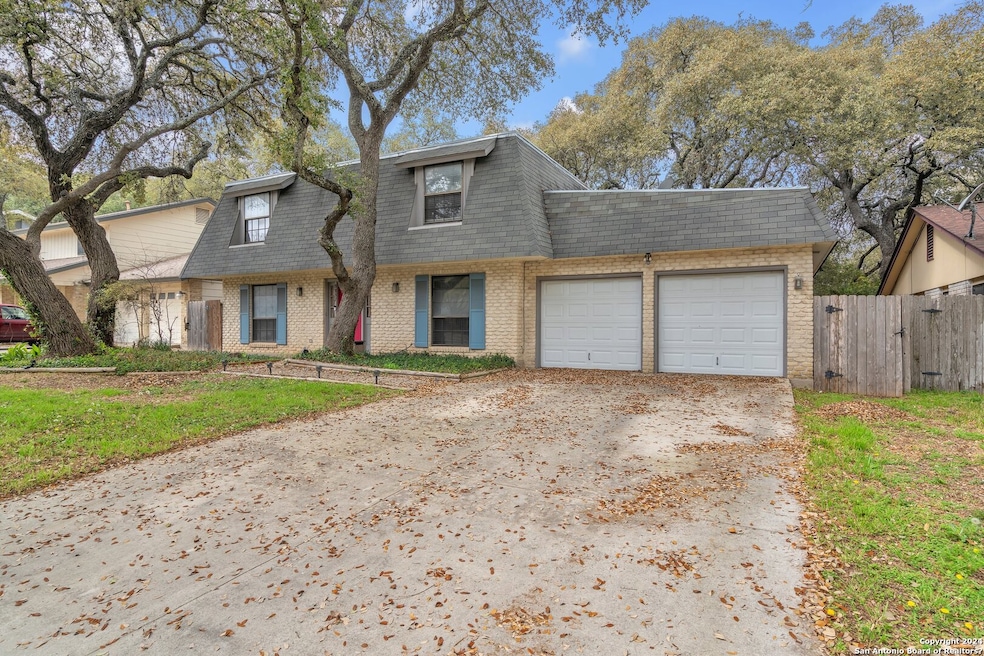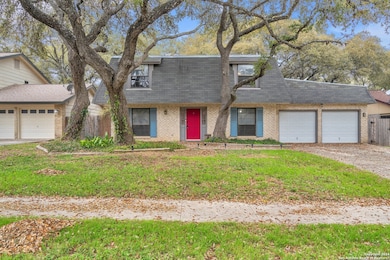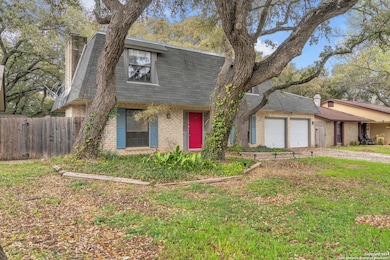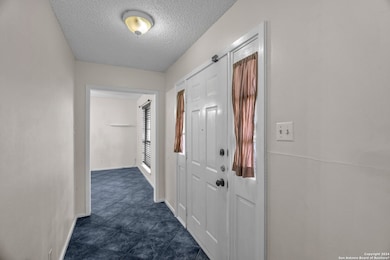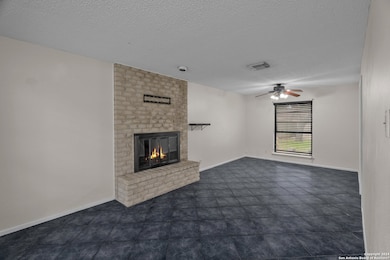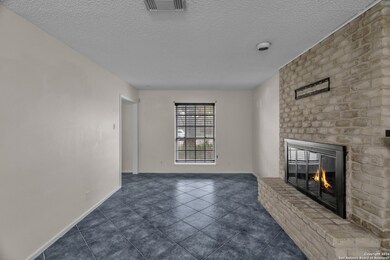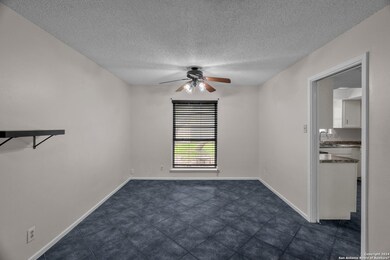
8831 Brigadoon St San Antonio, TX 78254
Braun Station NeighborhoodEstimated payment $2,008/month
Highlights
- Clubhouse
- Community Pool
- Gazebo
- 1 Fireplace
- Tennis Courts
- Tile Patio or Porch
About This Home
Charming three-bedroom, two-bath home nestled in the sought-after Braun Station neighborhood. This cozy abode features a spacious living area, ideal for relaxation and entertainment. The kitchen boasts modern appliances and ample counter space, perfect for culinary endeavors. Enjoy the comfort of the primary bedroom with an attached bath for added privacy. Two additional bedrooms offer versatility for guests or home offices. Discover a serene backyard retreat, great for gatherings or peaceful evenings. With its prime location in an established community, this home offers convenience and comfort for modern living in Braun Station.
Home Details
Home Type
- Single Family
Est. Annual Taxes
- $6,247
Year Built
- Built in 1976
Lot Details
- 7,797 Sq Ft Lot
- Fenced
HOA Fees
- $22 Monthly HOA Fees
Parking
- 2 Car Garage
Home Design
- Slab Foundation
- Composition Roof
- Masonry
Interior Spaces
- 1,617 Sq Ft Home
- Property has 2 Levels
- Ceiling Fan
- 1 Fireplace
- Window Treatments
- Combination Dining and Living Room
- Ceramic Tile Flooring
Kitchen
- Stove
- Dishwasher
Bedrooms and Bathrooms
- 3 Bedrooms
Outdoor Features
- Tile Patio or Porch
- Gazebo
- Rain Gutters
Schools
- Braun St Elementary School
- Stevenson Middle School
- Marshall High School
Utilities
- Central Heating and Cooling System
- Heating System Uses Natural Gas
- Cable TV Available
Listing and Financial Details
- Legal Lot and Block 16 / 3
- Assessor Parcel Number 178810030160
Community Details
Overview
- $350 HOA Transfer Fee
- Braun Station Cia Association
- Braun Station West Subdivision
- Mandatory home owners association
Amenities
- Clubhouse
Recreation
- Tennis Courts
- Community Pool
- Park
Map
Home Values in the Area
Average Home Value in this Area
Tax History
| Year | Tax Paid | Tax Assessment Tax Assessment Total Assessment is a certain percentage of the fair market value that is determined by local assessors to be the total taxable value of land and additions on the property. | Land | Improvement |
|---|---|---|---|---|
| 2023 | $4,526 | $244,396 | $74,690 | $206,490 |
| 2022 | $6,234 | $251,830 | $61,330 | $190,500 |
| 2021 | $5,178 | $201,980 | $57,230 | $144,750 |
| 2020 | $4,978 | $190,820 | $57,230 | $133,590 |
| 2019 | $5,013 | $187,120 | $55,460 | $131,660 |
| 2018 | $4,783 | $178,440 | $26,710 | $151,730 |
| 2017 | $4,367 | $162,630 | $26,710 | $135,920 |
| 2016 | $4,251 | $158,310 | $26,710 | $131,600 |
| 2015 | $3,526 | $141,640 | $26,710 | $114,930 |
| 2014 | $3,526 | $130,680 | $0 | $0 |
Property History
| Date | Event | Price | Change | Sq Ft Price |
|---|---|---|---|---|
| 01/01/2025 01/01/25 | For Sale | $263,000 | -- | $163 / Sq Ft |
Deed History
| Date | Type | Sale Price | Title Company |
|---|---|---|---|
| Special Warranty Deed | -- | None Listed On Document | |
| Warranty Deed | -- | None Available | |
| Interfamily Deed Transfer | -- | First American Els | |
| Vendors Lien | -- | Stc | |
| Vendors Lien | -- | Fidelity National Title | |
| Interfamily Deed Transfer | -- | First American Title |
Mortgage History
| Date | Status | Loan Amount | Loan Type |
|---|---|---|---|
| Open | $225,000 | Credit Line Revolving | |
| Previous Owner | $156,289 | VA | |
| Previous Owner | $104,000 | New Conventional | |
| Previous Owner | $106,400 | Purchase Money Mortgage | |
| Previous Owner | $19,950 | Stand Alone Second | |
| Previous Owner | $117,377 | VA | |
| Previous Owner | $112,400 | VA | |
| Previous Owner | $77,600 | No Value Available |
Similar Homes in the area
Source: San Antonio Board of REALTORS®
MLS Number: 1831687
APN: 17881-003-0160
- 8719 Pertshire St
- 9008 Brigadoon St
- 9207 Kings Cross St
- 9310 Cheswick St
- 9314 Kings Cross St
- 8723 Bent Willow
- 9528 Braun Creek
- 8530 Pendragon St
- 9011 Woburn St
- 9311 Letcombe
- 9380 Braun Rd Unit 601
- 9380 Braun Rd
- 9380 Braun Rd Unit 402
- 9138 Autumn Meadows
- 9574 Autumn Shade
- 9567 Autumn Shade
- 9310 Hoke Dr
- 10732 Merrick Run
- 9663 War Party Trail
- 8503 Braun Path
