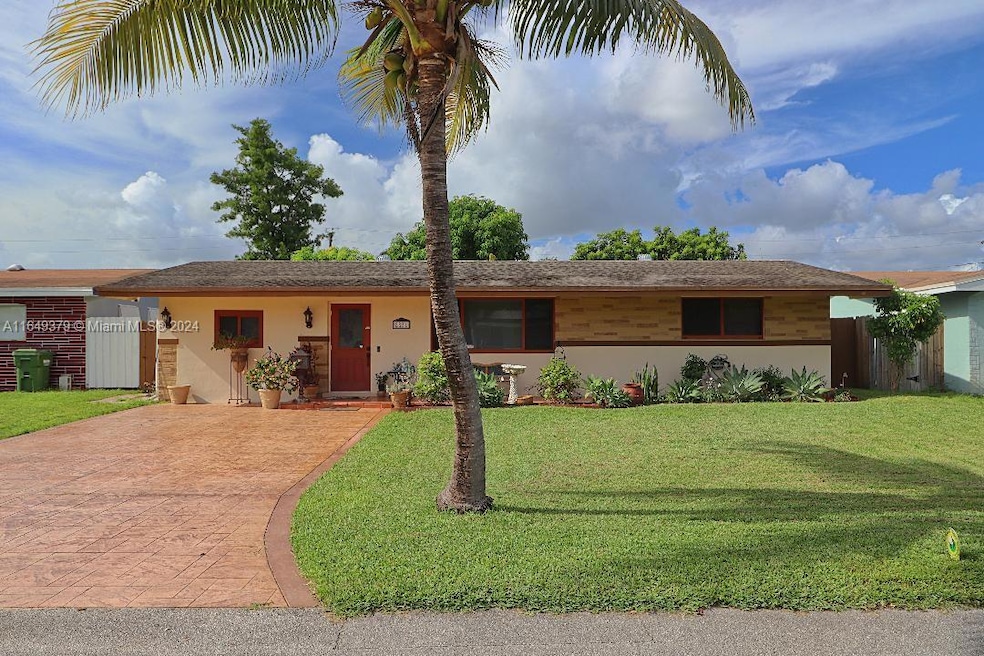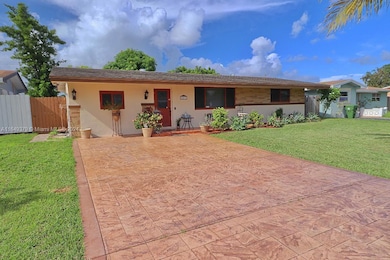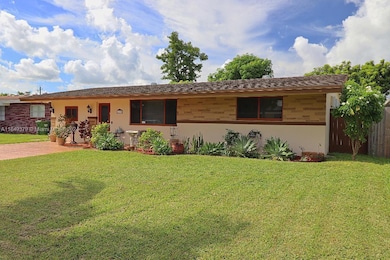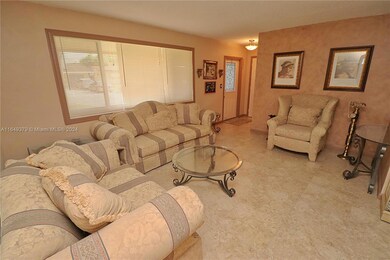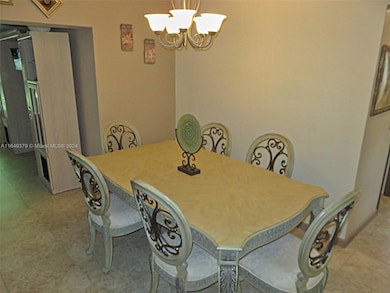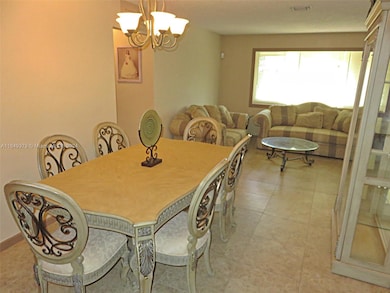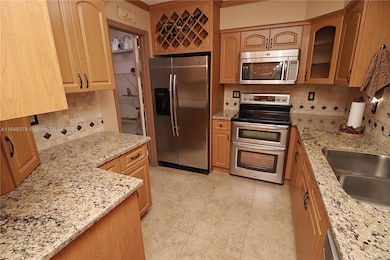
8831 NW 12th St Pembroke Pines, FL 33024
West Boulevard Heights NeighborhoodHighlights
- Garden View
- Clear Impact Glass
- 1-Story Property
- No HOA
- Tile Flooring
- Central Heating and Cooling System
About This Home
As of October 2024Sunswept Best Buy, Completely remodeled, Master bedroom has a small sink & shower, A toilet could be easily added, Factory tinted impact windows & doors (Large missile impact glass aka: windows are thicker glass than normal) and 100% UV blocking museum quality, Plus some accordion shutters, Updated kitchen, Granite counters, Maytag stainless steel appliances, Updated bath, Tiled floors thru-out, Whole house water filter, Security cameras & monitor included, Screened- covered patio, 8x12 shed, Fenced yard, Several fruit trees, New roof to be installed before closing, All furniture as placed is included
Home Details
Home Type
- Single Family
Est. Annual Taxes
- $1,450
Year Built
- Built in 1970
Lot Details
- 6,326 Sq Ft Lot
- South Facing Home
- Fenced
- Property is zoned (R-1C)
Home Design
- Shingle Roof
- Concrete Block And Stucco Construction
Interior Spaces
- 1,294 Sq Ft Home
- 1-Story Property
- Paddle Fans
- Blinds
- Family Room
- Combination Dining and Living Room
- Tile Flooring
- Garden Views
Kitchen
- Electric Range
- Microwave
- Dishwasher
- Disposal
Bedrooms and Bathrooms
- 3 Bedrooms
- 1 Full Bathroom
- Shower Only
Laundry
- Dryer
- Washer
Home Security
- Clear Impact Glass
- Fire and Smoke Detector
Parking
- Driveway
- Open Parking
Schools
- Boulevard Hgts Elementary School
- Pines Middle School
- Mcarthur High School
Utilities
- Central Heating and Cooling System
- Electric Water Heater
Community Details
- No Home Owners Association
- Boulevard Heights Sec Nin,Sunswept Subdivision, Sunsflower Floorplan
Listing and Financial Details
- Assessor Parcel Number 514109100240
Map
Home Values in the Area
Average Home Value in this Area
Property History
| Date | Event | Price | Change | Sq Ft Price |
|---|---|---|---|---|
| 10/31/2024 10/31/24 | Sold | $499,900 | 0.0% | $386 / Sq Ft |
| 09/05/2024 09/05/24 | Pending | -- | -- | -- |
| 08/28/2024 08/28/24 | For Sale | $499,900 | -- | $386 / Sq Ft |
Tax History
| Year | Tax Paid | Tax Assessment Tax Assessment Total Assessment is a certain percentage of the fair market value that is determined by local assessors to be the total taxable value of land and additions on the property. | Land | Improvement |
|---|---|---|---|---|
| 2025 | $1,533 | $391,190 | $31,630 | $359,560 |
| 2024 | $1,450 | $391,190 | $31,630 | $359,560 |
| 2023 | $1,450 | $95,830 | $0 | $0 |
| 2022 | $1,344 | $93,040 | $0 | $0 |
| 2021 | $1,274 | $90,100 | $0 | $0 |
| 2020 | $1,255 | $88,860 | $0 | $0 |
| 2019 | $1,203 | $86,870 | $0 | $0 |
| 2018 | $1,143 | $85,260 | $0 | $0 |
| 2017 | $1,101 | $82,570 | $0 | $0 |
| 2016 | $1,077 | $80,880 | $0 | $0 |
| 2015 | $1,087 | $80,320 | $0 | $0 |
| 2014 | $1,058 | $78,790 | $0 | $0 |
| 2013 | -- | $110,370 | $31,630 | $78,740 |
Mortgage History
| Date | Status | Loan Amount | Loan Type |
|---|---|---|---|
| Open | $490,845 | FHA | |
| Previous Owner | $217,500 | Credit Line Revolving | |
| Previous Owner | $100,388 | FHA | |
| Previous Owner | $217,000 | Stand Alone First | |
| Previous Owner | $196,000 | Stand Alone First | |
| Previous Owner | $140,000 | Purchase Money Mortgage | |
| Previous Owner | $91,411 | FHA | |
| Previous Owner | $58,800 | No Value Available |
Deed History
| Date | Type | Sale Price | Title Company |
|---|---|---|---|
| Warranty Deed | $499,900 | Empire Title Services | |
| Special Warranty Deed | $111,100 | Attorney | |
| Warranty Deed | $217,000 | Express Equity Lending Group | |
| Warranty Deed | $140,000 | Lincoln Title Company | |
| Warranty Deed | $91,500 | -- | |
| Warranty Deed | $84,000 | -- |
Similar Homes in Pembroke Pines, FL
Source: MIAMI REALTORS® MLS
MLS Number: A11649379
APN: 51-41-09-10-0240
- 8820 NW 11th Ct
- 8821 NW 11th St
- 8902 Palm Tree Ln Unit 8902
- 8890 NW 10th St
- 8920 Palm Tree Ln Unit 8920
- 8953 Palm Tree Ln Unit 8953
- 8988 Palm Tree Ln Unit 8988
- 8992 Palm Tree Ln
- 1501 NW 90th Way Unit 1501
- 8621 NW 15th Ct
- 8631 NW 8th St
- 700 NW 88th Terrace
- 9137 Limetree Ln Unit 166
- 9111 Orchid Tree Ln Unit 135
- 1551 NW 92nd Ave Unit 185
- 8910 NW 7th Ct
- 1200 NW 92nd Ave
- 1131 NW 85th Way
- 8711 NW 18th St
- 8740 NW 19th St
