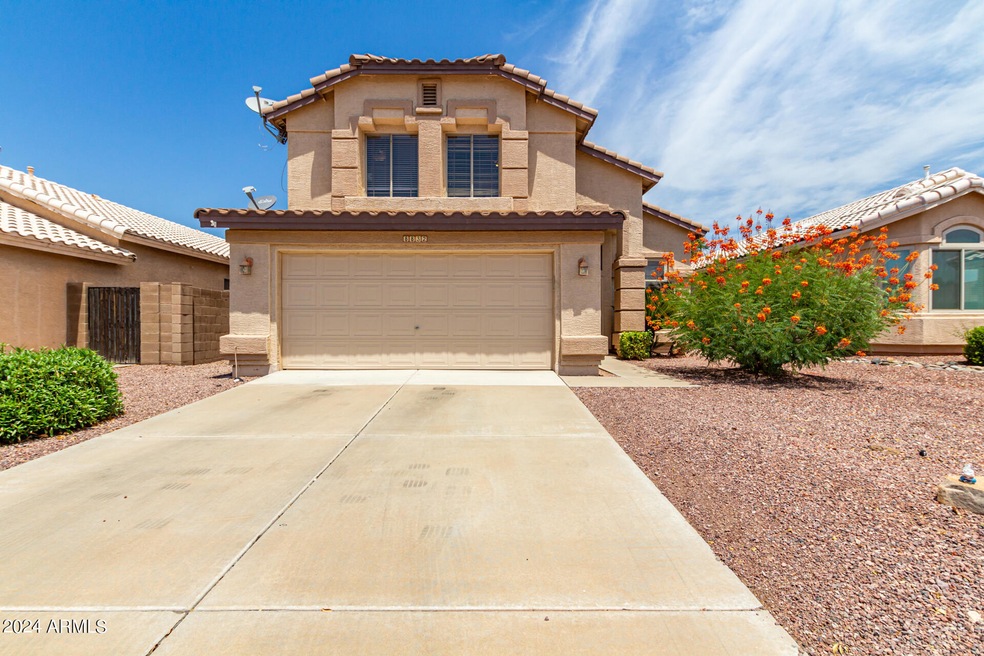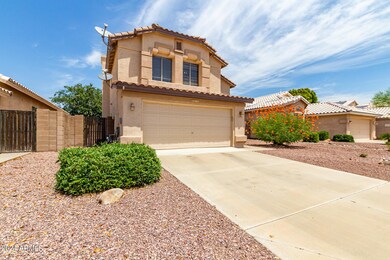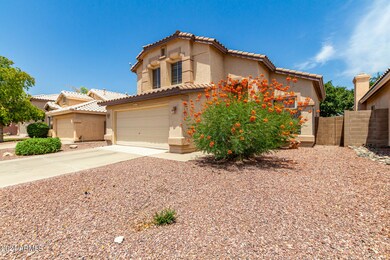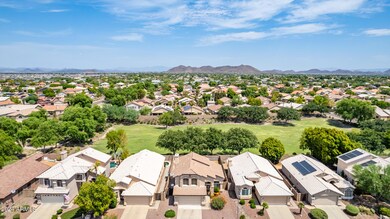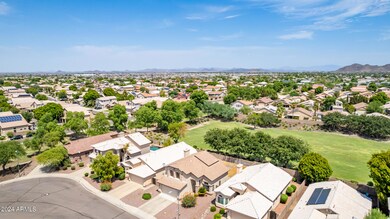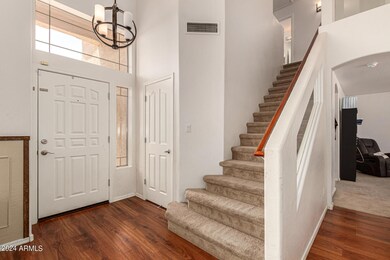
8832 W Adam Ave Unit 4 Peoria, AZ 85382
Highlights
- Wood Flooring
- Granite Countertops
- Covered patio or porch
- Coyote Hills Elementary School Rated A-
- Tennis Courts
- 2-minute walk to Deer Village Park
About This Home
As of October 2024Welcome to this Charming 3 Bedroom, 2 Bathroom home nestled in North Peoria. Situated in a Cul-de-sac with no rear neighbors and backing onto a greenbelt area, the Spacious Family room flows seamlessly into the Eat-In Kitchen area, perfect for everyday meals and gatherings. Additionally, there's a Formal Living and Dining room, providing ample space for entertaining. Outside, you'll find a large backyard with a grassy area. The 2-car garage includes built-in cabinets, offering convenient storage solutions. This Home is a must see!!
Home Details
Home Type
- Single Family
Est. Annual Taxes
- $2,047
Year Built
- Built in 1998
Lot Details
- 5,280 Sq Ft Lot
- Desert faces the front of the property
- Cul-De-Sac
- Block Wall Fence
- Front and Back Yard Sprinklers
- Sprinklers on Timer
- Grass Covered Lot
HOA Fees
- $40 Monthly HOA Fees
Parking
- 2 Car Direct Access Garage
- Garage Door Opener
Home Design
- Wood Frame Construction
- Tile Roof
- Stucco
Interior Spaces
- 1,689 Sq Ft Home
- 2-Story Property
- Ceiling Fan
- Gas Fireplace
- Double Pane Windows
- Security System Leased
Kitchen
- Eat-In Kitchen
- Built-In Microwave
- Kitchen Island
- Granite Countertops
Flooring
- Wood
- Carpet
- Tile
Bedrooms and Bathrooms
- 3 Bedrooms
- Primary Bathroom is a Full Bathroom
- 2.5 Bathrooms
- Dual Vanity Sinks in Primary Bathroom
- Bathtub With Separate Shower Stall
Outdoor Features
- Covered patio or porch
Schools
- Coyote Hills Elementary School
- Sunrise Mountain High School
Utilities
- Refrigerated Cooling System
- Heating System Uses Natural Gas
- Water Softener
- High Speed Internet
- Cable TV Available
Listing and Financial Details
- Tax Lot 27
- Assessor Parcel Number 200-16-332
Community Details
Overview
- Association fees include ground maintenance
- Uptown On 27Th Llc Association, Phone Number (480) 320-2981
- Built by Woodside Homes
- Deer Village Unit 4 Subdivision
Recreation
- Tennis Courts
- Community Playground
- Bike Trail
Map
Home Values in the Area
Average Home Value in this Area
Property History
| Date | Event | Price | Change | Sq Ft Price |
|---|---|---|---|---|
| 10/23/2024 10/23/24 | Sold | $410,000 | -2.4% | $243 / Sq Ft |
| 09/16/2024 09/16/24 | Pending | -- | -- | -- |
| 09/10/2024 09/10/24 | Price Changed | $420,000 | -5.6% | $249 / Sq Ft |
| 09/07/2024 09/07/24 | For Sale | $445,000 | 0.0% | $263 / Sq Ft |
| 08/29/2024 08/29/24 | Pending | -- | -- | -- |
| 08/20/2024 08/20/24 | Price Changed | $445,000 | -1.1% | $263 / Sq Ft |
| 08/02/2024 08/02/24 | For Sale | $450,000 | +59.6% | $266 / Sq Ft |
| 08/01/2019 08/01/19 | Sold | $282,000 | -2.7% | $167 / Sq Ft |
| 07/02/2019 07/02/19 | Pending | -- | -- | -- |
| 06/26/2019 06/26/19 | For Sale | $289,900 | 0.0% | $172 / Sq Ft |
| 08/14/2018 08/14/18 | Sold | $290,000 | +2.3% | $172 / Sq Ft |
| 07/09/2018 07/09/18 | For Sale | $283,500 | -- | $168 / Sq Ft |
Tax History
| Year | Tax Paid | Tax Assessment Tax Assessment Total Assessment is a certain percentage of the fair market value that is determined by local assessors to be the total taxable value of land and additions on the property. | Land | Improvement |
|---|---|---|---|---|
| 2025 | $2,207 | $19,228 | -- | -- |
| 2024 | $2,047 | $18,312 | -- | -- |
| 2023 | $2,047 | $30,880 | $6,170 | $24,710 |
| 2022 | $1,995 | $23,370 | $4,670 | $18,700 |
| 2021 | $1,848 | $21,730 | $4,340 | $17,390 |
| 2020 | $1,959 | $20,200 | $4,040 | $16,160 |
| 2019 | $1,775 | $18,610 | $3,720 | $14,890 |
| 2018 | $1,756 | $17,670 | $3,530 | $14,140 |
| 2017 | $2,153 | $16,130 | $3,220 | $12,910 |
| 2016 | $1,680 | $15,430 | $3,080 | $12,350 |
| 2015 | $1,759 | $14,930 | $2,980 | $11,950 |
Mortgage History
| Date | Status | Loan Amount | Loan Type |
|---|---|---|---|
| Open | $284,417 | New Conventional | |
| Previous Owner | $276,715 | VA | |
| Previous Owner | $282,000 | VA | |
| Previous Owner | $246,500 | New Conventional | |
| Previous Owner | $167,000 | New Conventional | |
| Previous Owner | $93,750 | New Conventional | |
| Previous Owner | $108,000 | Stand Alone Second | |
| Previous Owner | $240,000 | Purchase Money Mortgage | |
| Previous Owner | $89,028 | Unknown | |
| Previous Owner | $89,000 | New Conventional | |
| Previous Owner | $123,000 | New Conventional | |
| Closed | $60,000 | No Value Available |
Deed History
| Date | Type | Sale Price | Title Company |
|---|---|---|---|
| Warranty Deed | $410,000 | Navi Title Agency | |
| Warranty Deed | $282,000 | First American Title Ins Co | |
| Interfamily Deed Transfer | -- | American Title Service Agenc | |
| Warranty Deed | $290,000 | American Title Service Agenc | |
| Warranty Deed | -- | Chicago Title Agency Inc | |
| Warranty Deed | $125,000 | American Title Service Agenc | |
| Warranty Deed | $300,000 | -- | |
| Interfamily Deed Transfer | -- | -- | |
| Warranty Deed | $154,000 | Capital Title Agency Inc | |
| Warranty Deed | $129,575 | Security Title Agency | |
| Cash Sale Deed | $84,219 | Security Title Agency |
Similar Homes in the area
Source: Arizona Regional Multiple Listing Service (ARMLS)
MLS Number: 6733563
APN: 200-16-332
- 8752 W Lone Cactus Dr
- 9016 W Harmony Ln
- 8654 W Melinda Ln
- 8630 W Melinda Ln
- 7622 W Deer Valley Rd
- 9142 W Salter Dr
- 8642 W Harmony Ln
- 9144 W Quail Ave
- 8534 W Salter Dr
- 9059 W Lake Pleasant Pkwy Unit G760
- 9143 W Harmony Ln
- 21924 N 86th Ave
- 9213 W Ross Ave
- 20476 N 88th Ln
- 9237 W Alex Ave
- 22207 N 90th Ave
- 20472 N 90th Ln
- 8761 W Mary Ann Dr
- 20540 N 86th Ln
- 20477 N 91st Dr
