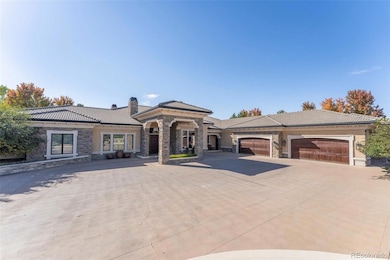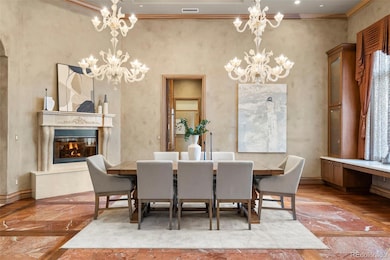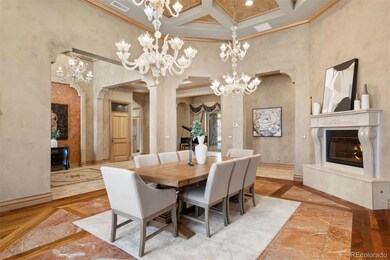
8833 Portico Ln Longmont, CO 80503
Lower Clover Basin NeighborhoodHighlights
- 1.07 Acre Lot
- Bonus Room
- Den
- Blue Mountain Elementary School Rated A
- Sun or Florida Room
- 4 Car Attached Garage
About This Home
As of April 2025The Crown Jewel of Longmont’s Portico Neighborhood. Step into a world of unparalleled luxury with this extraordinary custom estate in the prestigious Portico neighborhood of Longmont, Colorado. Spanning nearly 9,000 square feet of pure elegance on a picturesque acre, this home is a statement of timeless sophistication - a true legacy property that cannot be replicated.From the moment you arrive, the heated driveway welcomes you home, leading to an architectural masterpiece adorned with Handmade Murano chandeliers and hand-painted walls—each detail exuding European refinement. Radiant heated floors run throughout, ensuring warmth and comfort. Designed as both a private sanctuary and an entertainer’s dream, this estate offers six bedrooms and seven bathrooms, including TWO main-level primary suites—each a private retreat with spa-like en suites, custom closets. A sunroom with a sink and floor drain adjoins the primary suite, creating a serene space to unwind. The gourmet kitchen is nothing short of culinary perfection, featuring a full butler’s pantry with a dishwasher, fridge, and warming oven—ideal for both intimate gatherings and grand celebrations. An exquisite wood-paneled library, a dedicated craft room, and a bonus guest suite on the main floor with a private en suite add even more versatility. Three additional bedrooms in the fully finished basement provide luxurious accommodations. Step outside to a resort-inspired oasis, where an automated screened terrace overlooks the saltwater pool, while Coastal Source speakers set the perfect ambiance. Lush landscaping, gas lines throughout, and raised vegetable gardens create a breathtaking outdoor experience. The four-car garage includes an EV plug-in and workshop to Oleo permanent holiday lights, a whole-house generator, and a 6-foot cement floor crawlspace for endless storage. This magnificent estate is a rare opportunity—meticulously designed and impeccably curated. Act fast—this level of luxury won’t wait!
Last Agent to Sell the Property
Kentwood Real Estate Cherry Creek Brokerage Email: kschmitz@kentwood.com,303-249-4118 License #100052713

Home Details
Home Type
- Single Family
Est. Annual Taxes
- $18,005
Year Built
- Built in 2006
HOA Fees
- $125 Monthly HOA Fees
Parking
- 4 Car Attached Garage
Home Design
- Frame Construction
- Wood Roof
Interior Spaces
- 1-Story Property
- Living Room
- Dining Room
- Den
- Library
- Bonus Room
- Sun or Florida Room
- Laundry Room
Bedrooms and Bathrooms
- 6 Bedrooms | 3 Main Level Bedrooms
Finished Basement
- Bedroom in Basement
- 3 Bedrooms in Basement
Schools
- Blue Mountain Elementary School
- Altona Middle School
- Silver Creek High School
Additional Features
- 1.07 Acre Lot
- Forced Air Heating and Cooling System
Community Details
- Portico HOA, Phone Number (303) 682-0098
- Ranch At Clover Basin Subdivision
Listing and Financial Details
- Exclusions: Seller`s Personal Property and staging funiture
- Property held in a trust
- Assessor Parcel Number R0510057
Map
Home Values in the Area
Average Home Value in this Area
Property History
| Date | Event | Price | Change | Sq Ft Price |
|---|---|---|---|---|
| 04/21/2025 04/21/25 | Sold | $3,000,000 | -3.2% | $362 / Sq Ft |
| 03/13/2025 03/13/25 | For Sale | $3,100,000 | -- | $374 / Sq Ft |
Tax History
| Year | Tax Paid | Tax Assessment Tax Assessment Total Assessment is a certain percentage of the fair market value that is determined by local assessors to be the total taxable value of land and additions on the property. | Land | Improvement |
|---|---|---|---|---|
| 2024 | $17,116 | $182,488 | $27,825 | $154,663 |
| 2023 | $17,116 | $182,488 | $27,825 | $158,348 |
| 2022 | $15,710 | $160,969 | $21,163 | $139,806 |
| 2021 | $15,919 | $165,601 | $21,772 | $143,829 |
| 2020 | $14,057 | $147,434 | $30,102 | $117,332 |
| 2019 | $13,839 | $147,434 | $30,102 | $117,332 |
| 2018 | $11,412 | $123,559 | $13,896 | $109,663 |
| 2017 | $11,400 | $136,602 | $15,363 | $121,239 |
| 2016 | $10,188 | $108,153 | $13,134 | $95,019 |
| 2015 | $9,701 | $98,147 | $19,741 | $78,406 |
| 2014 | $9,761 | $98,147 | $19,741 | $78,406 |
Mortgage History
| Date | Status | Loan Amount | Loan Type |
|---|---|---|---|
| Previous Owner | $210,000 | Unknown | |
| Previous Owner | $1,400,000 | Credit Line Revolving | |
| Previous Owner | $1,700,000 | Unknown | |
| Previous Owner | $80,000 | Purchase Money Mortgage |
Deed History
| Date | Type | Sale Price | Title Company |
|---|---|---|---|
| Special Warranty Deed | -- | None Listed On Document | |
| Interfamily Deed Transfer | -- | None Available | |
| Warranty Deed | $400,000 | Land Title |
Similar Homes in Longmont, CO
Source: REcolorado®
MLS Number: 4618021
APN: 1317130-33-002
- 8852 Portico Ln
- 5101 Summerlin Place
- 5120 Heatherhill St
- 2286 Star Hill St
- 2292 Star Hill St
- 2316 Star Hill St
- 8733 Portico Ln
- 5035 Old Ranch Dr
- 8845 Crimson Clover Ln
- 1916 High Plains Dr
- 5017 Bella Vista Dr
- 1682 Dorothy Cir
- 7401 Deerfield Rd
- 5001 Bella Vista Dr
- 1427 Cannon Mountain Dr
- 1708 Roma Ct
- 4236 Frederick Cir
- 2005 Calico Ct
- 4110 Riley Dr
- 2232 Sedgwick Ct






