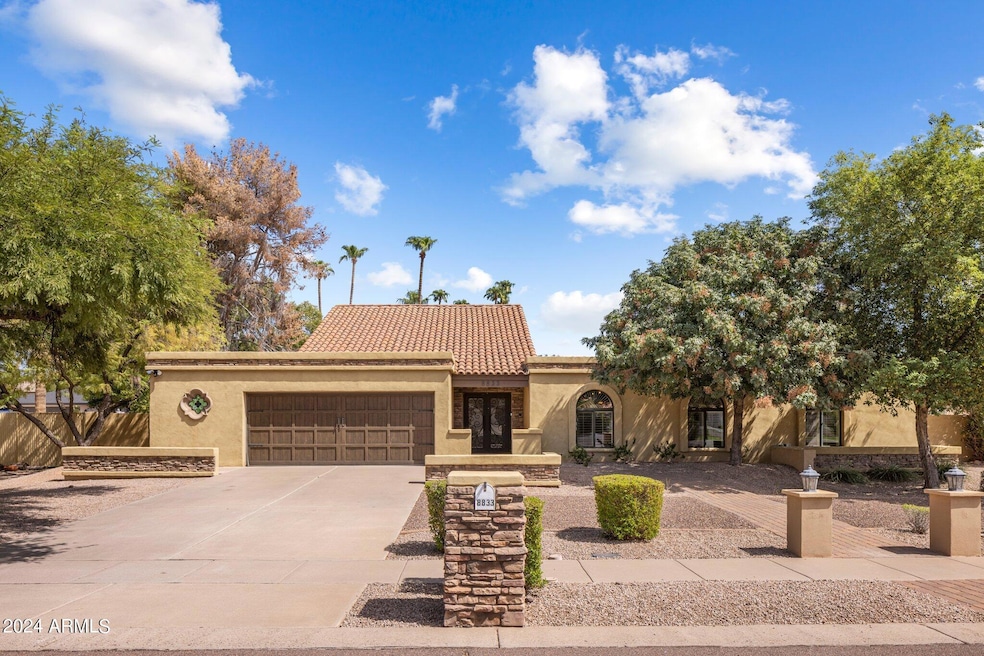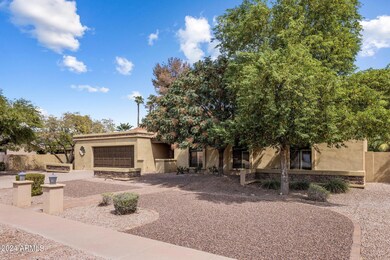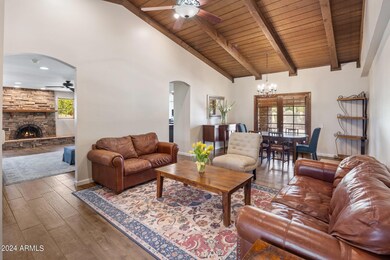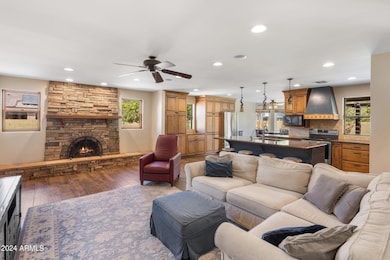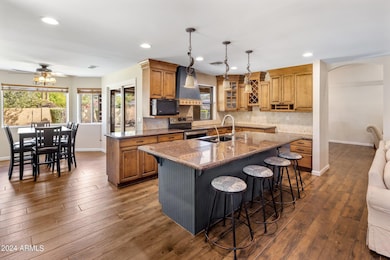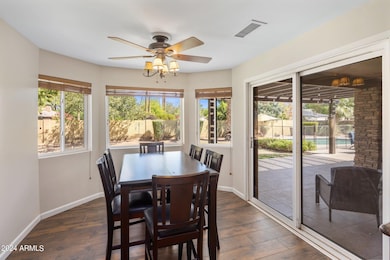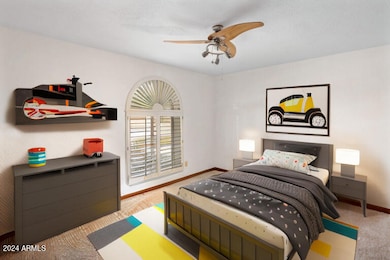
8833 S Lakeshore Dr Tempe, AZ 85284
West Chandler NeighborhoodHighlights
- Private Pool
- RV Gated
- Vaulted Ceiling
- Kyrene del Cielo Elementary School Rated A
- 0.39 Acre Lot
- Granite Countertops
About This Home
As of January 2025Have you been dreaming of a home surrounded by mature trees in the heart of South Tempe? This one-of-a-kind custom property offers an oversized lot, a backyard oasis, elegant wrought iron doors, wood beam vaulted ceilings, stunning floors, a natural fireplace, a cedar closet, a spacious kitchen, and even a hidden room. Full of character and thoughtful upgrades, this home stands apart from the rest. As you step inside, you'll instantly feel the warmth and know it's a perfect place to gather and create lasting memories. The expansive rooms in this single-story estate seem to go on and on, showcasing the pride of ownership and attention to detail throughout. Welcome to Corona Del Sol Estates, a highly sought-after community in the Kyrene School District. This home's prime location offers endless shopping, dining, and entertainment options, with Chandler Fashion Center and popular eateries just minutes away. Situated in the Kyrene School District, it's also home to Kyrene del Cielo Elementary. We're excited and honored to introduce you to this impressive property. Tours will be available soon!
Home Details
Home Type
- Single Family
Est. Annual Taxes
- $4,576
Year Built
- Built in 1981
Lot Details
- 0.39 Acre Lot
- Desert faces the front and back of the property
- Block Wall Fence
- Front and Back Yard Sprinklers
- Sprinklers on Timer
- Private Yard
- Grass Covered Lot
Parking
- 2 Car Direct Access Garage
- 4 Open Parking Spaces
- Garage Door Opener
- Circular Driveway
- RV Gated
Home Design
- Tile Roof
- Foam Roof
- Block Exterior
- Stucco
Interior Spaces
- 3,182 Sq Ft Home
- 1-Story Property
- Vaulted Ceiling
- Ceiling Fan
- Double Pane Windows
- Family Room with Fireplace
Kitchen
- Eat-In Kitchen
- Breakfast Bar
- Built-In Microwave
- Kitchen Island
- Granite Countertops
Bedrooms and Bathrooms
- 5 Bedrooms
- Primary Bathroom is a Full Bathroom
- 4 Bathrooms
- Dual Vanity Sinks in Primary Bathroom
Pool
- Private Pool
- Fence Around Pool
- Diving Board
Outdoor Features
- Covered patio or porch
- Built-In Barbecue
Schools
- Kyrene Del Cielo Elementary School
- Kyrene Aprende Middle School
- Corona Del Sol High School
Utilities
- Refrigerated Cooling System
- Heating Available
- High Speed Internet
- Cable TV Available
Community Details
- No Home Owners Association
- Association fees include (see remarks)
- Built by Custom
- Corona Del Sol Estates Subdivision
Listing and Financial Details
- Tax Lot 194
- Assessor Parcel Number 301-62-237
Map
Home Values in the Area
Average Home Value in this Area
Property History
| Date | Event | Price | Change | Sq Ft Price |
|---|---|---|---|---|
| 01/22/2025 01/22/25 | Sold | $950,000 | -1.6% | $299 / Sq Ft |
| 12/20/2024 12/20/24 | Pending | -- | -- | -- |
| 11/20/2024 11/20/24 | Price Changed | $965,000 | +1.7% | $303 / Sq Ft |
| 11/06/2024 11/06/24 | For Sale | $949,000 | 0.0% | $298 / Sq Ft |
| 10/07/2024 10/07/24 | Pending | -- | -- | -- |
| 10/03/2024 10/03/24 | For Sale | $949,000 | -- | $298 / Sq Ft |
Tax History
| Year | Tax Paid | Tax Assessment Tax Assessment Total Assessment is a certain percentage of the fair market value that is determined by local assessors to be the total taxable value of land and additions on the property. | Land | Improvement |
|---|---|---|---|---|
| 2025 | $4,705 | $50,195 | -- | -- |
| 2024 | $4,576 | $47,805 | -- | -- |
| 2023 | $4,576 | $70,000 | $14,000 | $56,000 |
| 2022 | $4,336 | $55,720 | $11,140 | $44,580 |
| 2021 | $4,446 | $51,670 | $10,330 | $41,340 |
| 2020 | $4,335 | $50,850 | $10,170 | $40,680 |
| 2019 | $4,188 | $50,180 | $10,030 | $40,150 |
| 2018 | $4,043 | $46,960 | $9,390 | $37,570 |
| 2017 | $3,864 | $44,260 | $8,850 | $35,410 |
| 2016 | $3,904 | $46,250 | $9,250 | $37,000 |
| 2015 | $3,574 | $41,150 | $8,230 | $32,920 |
Mortgage History
| Date | Status | Loan Amount | Loan Type |
|---|---|---|---|
| Open | $400,000 | New Conventional | |
| Closed | $305,000 | New Conventional | |
| Closed | $343,900 | New Conventional | |
| Closed | $69,500 | Credit Line Revolving | |
| Closed | $311,300 | Stand Alone Refi Refinance Of Original Loan | |
| Closed | $314,400 | New Conventional | |
| Previous Owner | $160,000 | New Conventional | |
| Previous Owner | $161,600 | No Value Available |
Deed History
| Date | Type | Sale Price | Title Company |
|---|---|---|---|
| Interfamily Deed Transfer | -- | None Available | |
| Interfamily Deed Transfer | -- | Chicago Title Insurance Co | |
| Interfamily Deed Transfer | -- | Chicago Title Insurance Co | |
| Interfamily Deed Transfer | -- | -- | |
| Warranty Deed | $393,000 | Chicago Title Insurance Co | |
| Warranty Deed | $268,500 | Security Title |
Similar Homes in Tempe, AZ
Source: Arizona Regional Multiple Listing Service (ARMLS)
MLS Number: 6753994
APN: 301-62-237
- 1348 E Los Arboles Dr
- 8649 S Willow Dr
- 9331 S Lakeshore Dr
- 1530 E Jeanine Dr
- 1020 E Caroline Ln
- 9203 S Heather Dr
- 12651 S 71st St
- 8242 S Kachina Dr
- 7026 E Warner Rd
- 9445 S La Rosa Dr Unit II
- 930 E Citation Ln
- 3921 W Sheffield Ave
- 1440 E Secretariat Dr
- 4613 W Park Ave
- 1938 E Myrna Ln
- 3802 W Sheffield Ave
- 7833 S Terrace Rd
- 4165 W Park Ave
- 616 E Carver Rd
- 1966 E Calle de Arcos
