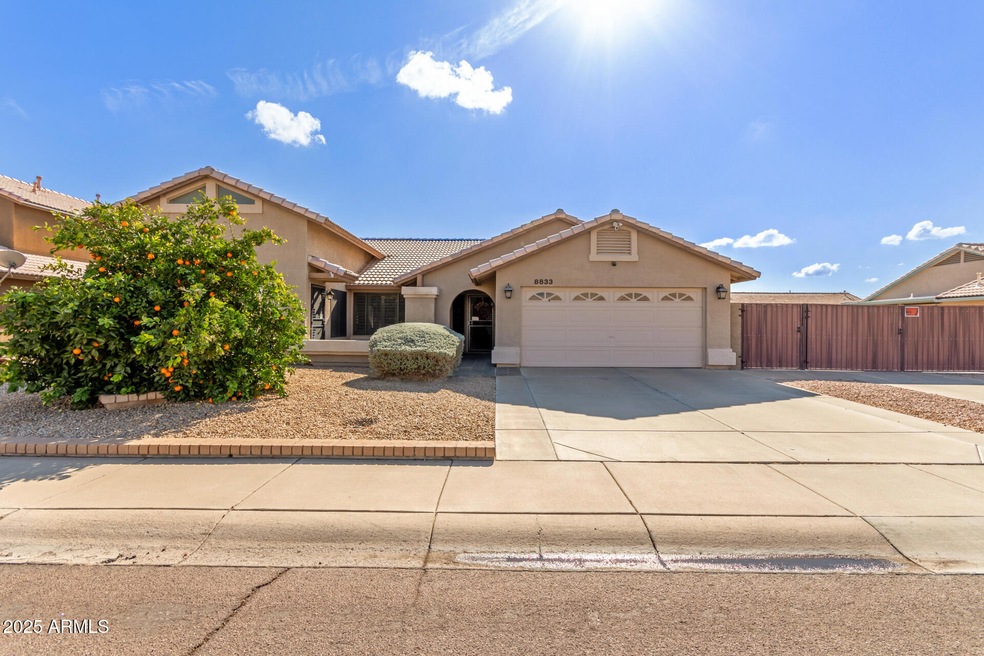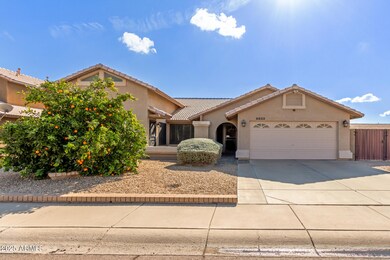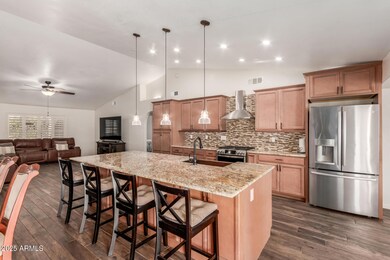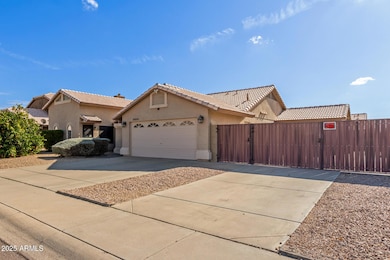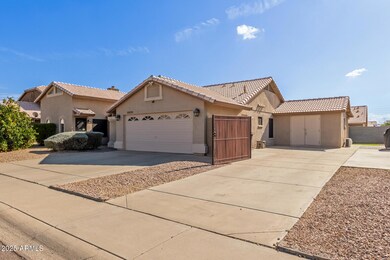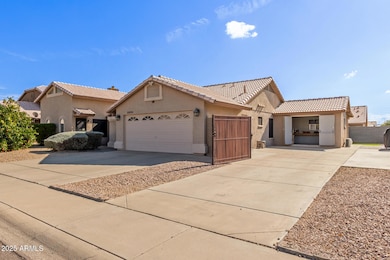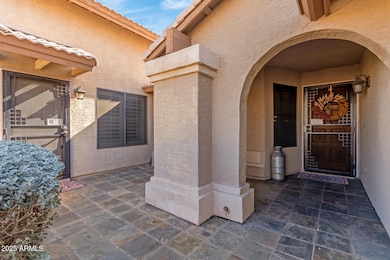
8833 W Bloomfield Rd Peoria, AZ 85381
Cactus Heights NeighborhoodHighlights
- RV Gated
- Vaulted Ceiling
- Private Yard
- Peoria High School Rated A-
- Granite Countertops
- No HOA
About This Home
As of March 2025Stunning Home with High-End Finishes & Exceptional Design * Renovated in 2023, this no HOA custom-built Integra block home is a rare find, featuring insulated interior walls for superior energy efficiency, durability, and soundproofing. They don't make homes like this anymore * This thoughtfully designed split floor plan includes a private guest wing, complete with two bedrooms. Bedroom 2 is a private suite featuring a living area and a loft above, which can serve as an additional bedroom or a private office. With its own separate entrance, this space is perfect for multi-generational living. Currently used as an office, the loft also works well as a kids' or teen room. A stackable washer/dryer hook-up adds extra convenience. The main living space features . . . vaulted ceilings, abundant natural light, and elegant plantation shutters. The chef's kitchen is a dream, boasting a huge island with granite countertops, pendant & recessed lighting, maple wood cabinetry w/crown molding, stainless-steel appliances, and a pantry with stunning pullouts for ample storage. Enjoy gas cooking, an overhead fan hood, built-in microwave in the island, and a charming copper Farmhouse sink. A bay window in the breakfast area and the Sunroom addition provides extra space and flexibility.
The Primary suite is a private retreat with a renovated en-suite bathroom, featuring a luxurious all-tile Super shower, dual sinks, and beautiful vanities with dual porcelain sinks.
The backyard is a private retreat, enclosed by a full block fence with single-level homes behind for added privacy. It features an abundant Valencia orange tree (Navel orange in front), artificial turf for easy maintenance, and a vase feature ready for a water fountain option. A full-length covered patio provides plenty of shade, creating a great space for relaxation and entertaining.
The showstopper of this home is the huge climate-controlled workshop offering attic storage and ample space for any project. An RV-ready parking area includes a 16-ft gate and 20'x30' concrete pad for additional parking.
The oversized 2-car garage includes built-in cabinetry, a side door to the workshop, and access to the RV gate and parking area.
The exterior of the home boasts custom Solar sunscreens for energy efficiency and 3 security doors for added peace of mind.
The inside laundry room is spacious and provides extra pantry space, a coat closet, a utility sink with additional storage.
Located in the highly rated Peoria school district, this home offers easy freeway access, parks, shopping, dining, and entertainment nearby.
Don't miss this one-of-a-kind home - See it today!
Last Agent to Sell the Property
Realty One Group Brokerage Phone: 602-957-7777 License #BR008345000

Home Details
Home Type
- Single Family
Est. Annual Taxes
- $1,549
Year Built
- Built in 1994
Lot Details
- 8,107 Sq Ft Lot
- Block Wall Fence
- Artificial Turf
- Front and Back Yard Sprinklers
- Sprinklers on Timer
- Private Yard
Parking
- 2 Car Garage
- 6 Open Parking Spaces
- Side or Rear Entrance to Parking
- Garage Door Opener
- RV Gated
Home Design
- Insulated Concrete Forms
- Tile Roof
- Block Exterior
- Stucco
Interior Spaces
- 2,618 Sq Ft Home
- 1-Story Property
- Vaulted Ceiling
- Ceiling Fan
- Double Pane Windows
- Solar Screens
- Washer and Dryer Hookup
Kitchen
- Kitchen Updated in 2023
- Breakfast Bar
- Gas Cooktop
- Built-In Microwave
- Kitchen Island
- Granite Countertops
Flooring
- Floors Updated in 2023
- Carpet
- Tile
Bedrooms and Bathrooms
- 4 Bedrooms
- Bathroom Updated in 2023
- 2 Bathrooms
- Dual Vanity Sinks in Primary Bathroom
Accessible Home Design
- No Interior Steps
- Stepless Entry
Schools
- Sky View Elementary School
- Peoria High School
Utilities
- Refrigerated Cooling System
- Heating System Uses Natural Gas
- Plumbing System Updated in 2023
- High Speed Internet
- Cable TV Available
Additional Features
- ENERGY STAR Qualified Equipment
- Covered patio or porch
- Property is near a bus stop
Community Details
- No Home Owners Association
- Association fees include no fees
- Built by REGAL HOMES
- Cactus Heights Subdivision, Custom | Remodeled Floorplan
Listing and Financial Details
- Tax Lot 64
- Assessor Parcel Number 200-79-889
Map
Home Values in the Area
Average Home Value in this Area
Property History
| Date | Event | Price | Change | Sq Ft Price |
|---|---|---|---|---|
| 03/03/2025 03/03/25 | Sold | $563,000 | -0.4% | $215 / Sq Ft |
| 02/02/2025 02/02/25 | Pending | -- | -- | -- |
| 01/31/2025 01/31/25 | For Sale | $565,000 | +105.5% | $216 / Sq Ft |
| 03/03/2016 03/03/16 | Sold | $275,000 | -3.5% | $114 / Sq Ft |
| 12/31/2015 12/31/15 | For Sale | $285,000 | -- | $118 / Sq Ft |
Tax History
| Year | Tax Paid | Tax Assessment Tax Assessment Total Assessment is a certain percentage of the fair market value that is determined by local assessors to be the total taxable value of land and additions on the property. | Land | Improvement |
|---|---|---|---|---|
| 2025 | $1,549 | $20,456 | -- | -- |
| 2024 | $1,568 | $19,482 | -- | -- |
| 2023 | $1,568 | $34,870 | $6,970 | $27,900 |
| 2022 | $1,536 | $25,500 | $5,100 | $20,400 |
| 2021 | $1,644 | $23,250 | $4,650 | $18,600 |
| 2020 | $1,660 | $22,410 | $4,480 | $17,930 |
| 2019 | $1,606 | $21,660 | $4,330 | $17,330 |
| 2018 | $1,553 | $20,470 | $4,090 | $16,380 |
| 2017 | $1,553 | $17,010 | $3,400 | $13,610 |
| 2016 | $1,538 | $18,000 | $3,600 | $14,400 |
| 2015 | $1,435 | $17,360 | $3,470 | $13,890 |
Mortgage History
| Date | Status | Loan Amount | Loan Type |
|---|---|---|---|
| Previous Owner | $209,000 | New Conventional | |
| Previous Owner | $228,000 | New Conventional | |
| Previous Owner | $50,000 | Stand Alone Second | |
| Previous Owner | $220,000 | New Conventional | |
| Previous Owner | $157,500 | Unknown | |
| Previous Owner | $135,000 | No Value Available | |
| Previous Owner | $110,100 | New Conventional |
Deed History
| Date | Type | Sale Price | Title Company |
|---|---|---|---|
| Warranty Deed | -- | None Listed On Document | |
| Warranty Deed | $562,000 | Wfg National Title Insurance C | |
| Warranty Deed | -- | None Listed On Document | |
| Warranty Deed | $275,000 | North American Title Company | |
| Interfamily Deed Transfer | -- | None Available | |
| Quit Claim Deed | -- | None Available | |
| Interfamily Deed Transfer | -- | Lawyers Title Of Arizona Inc | |
| Interfamily Deed Transfer | -- | -- | |
| Warranty Deed | $116,210 | Security Title Agency | |
| Warranty Deed | -- | Security Title Agency |
Similar Homes in the area
Source: Arizona Regional Multiple Listing Service (ARMLS)
MLS Number: 6813383
APN: 200-79-889
- 8820 W Bloomfield Rd
- 8753 W Windrose Dr
- 8769 W Shaw Butte Dr
- 8808 W Paradise Dr
- 12756 N 88th Ave
- 8861 W Paradise Dr
- 8921 W Paradise Dr
- 8782 W Laurel Ln
- 8745 W Windsor Dr
- 8626 W Shaw Butte Dr
- 12872 N 88th Ln
- 8827 W Dahlia Dr
- 8605 W Paradise Dr
- 12512 N 85th Ave
- 13083 N 87th Dr
- 8402 W Shaw Butte Dr
- 13349 N 87th Ln
- 8863 W Greer Ave
- 8402 W Laurel Ln
- 12529 N 83rd Ln
