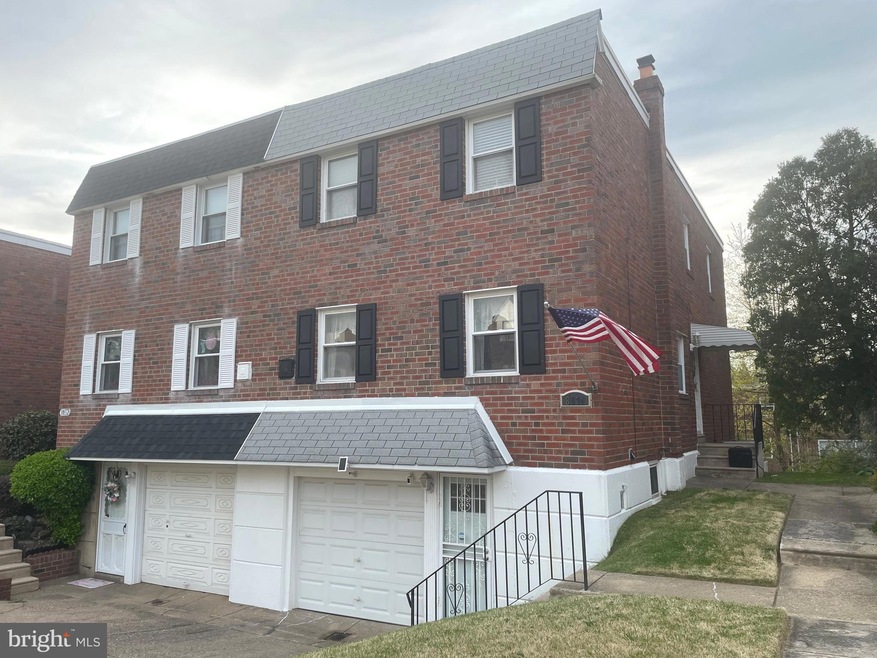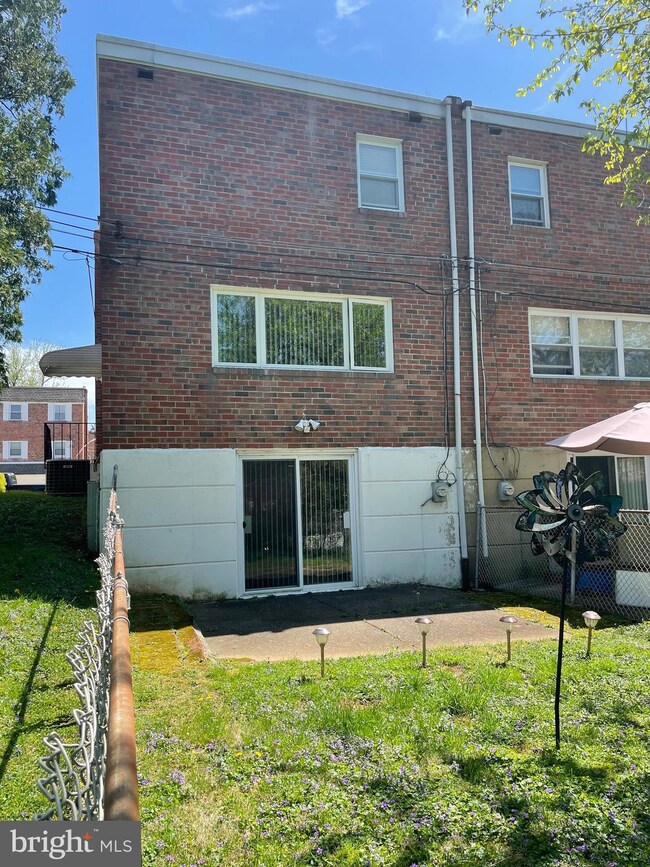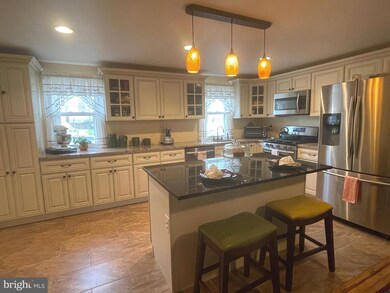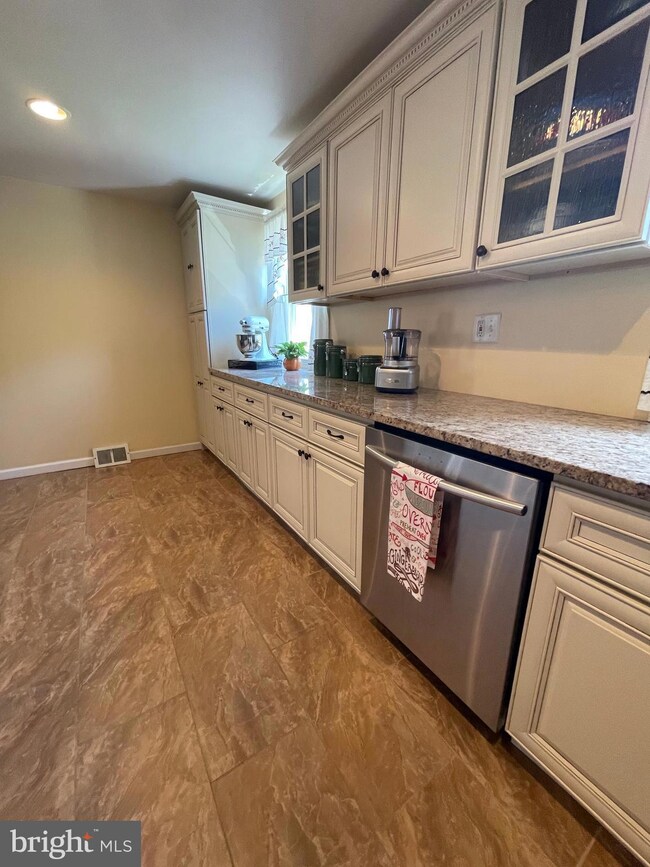
8834 Hargrave St Philadelphia, PA 19152
Pennypack NeighborhoodHighlights
- Straight Thru Architecture
- No HOA
- 1 Car Attached Garage
- Wood Flooring
- Stainless Steel Appliances
- Living Room
About This Home
As of August 2023Possible Assumable 3.250% VA Loan to qualifying Veteran! Coming soon 4/23/23 Open House 1-3 PM . Absolute pristine move in condition. Enter via the steel security screen side door entrance and through the metal clad thermal front door into the center hall tiled foyer Large straight through home .Entertain in your newer designer kitchen / dining room open concept, which features generous granite counter tops with a matching island with stainless steel appliances. Enjoy the beautifully refinished hardwood floors in the dining room, large living room and all 3 bedrooms hallway and stairs. The Primary bedroom hosts a remodeled insuite bath and ample closets. The hall bath is also remodeled. All windows have been replaced. The living room most recently with Renewal Windows by Anderson. The family room on the lower level is fully finished with an outside access to a fenced rear yard and a front outside access through the utility/laundry room door with an additional steel security screen door. There is a front garage with a newer door with a remote opener. Side entry awning has recently been added.
LR 16.6 'x 15.41', DR 16.66' x 11,16' , Kit 16.66' x 11.23' , BR#1 16.66' x 11.96', BR#2 10.37' x 10.97', BR #3 15.04' x 10.0'
Townhouse Details
Home Type
- Townhome
Est. Annual Taxes
- $2,464
Year Built
- Built in 1956
Lot Details
- 2,783 Sq Ft Lot
- Lot Dimensions are 27.00 x 105.00
- Chain Link Fence
Parking
- 1 Car Attached Garage
- 1 Driveway Space
- Front Facing Garage
Home Design
- Semi-Detached or Twin Home
- Straight Thru Architecture
- Concrete Perimeter Foundation
- Masonry
Interior Spaces
- 1,536 Sq Ft Home
- Property has 3 Levels
- Entrance Foyer
- Living Room
- Dining Room
- Wood Flooring
Kitchen
- Built-In Range
- Built-In Microwave
- Dishwasher
- Stainless Steel Appliances
- Disposal
Bedrooms and Bathrooms
- 3 Bedrooms
- En-Suite Primary Bedroom
Laundry
- Dryer
- Washer
Partially Finished Basement
- Walk-Out Basement
- Basement Fills Entire Space Under The House
- Front and Rear Basement Entry
Schools
- Pollock Robert Elementary School
Utilities
- Forced Air Heating and Cooling System
- Natural Gas Water Heater
Community Details
- No Home Owners Association
- Pennypack Subdivision
Listing and Financial Details
- Tax Lot 1682
- Assessor Parcel Number 571280400
Map
Home Values in the Area
Average Home Value in this Area
Property History
| Date | Event | Price | Change | Sq Ft Price |
|---|---|---|---|---|
| 08/02/2023 08/02/23 | Sold | $340,000 | -5.5% | $221 / Sq Ft |
| 06/20/2023 06/20/23 | Pending | -- | -- | -- |
| 05/08/2023 05/08/23 | Price Changed | $359,900 | -2.7% | $234 / Sq Ft |
| 04/23/2023 04/23/23 | For Sale | $369,900 | +60.9% | $241 / Sq Ft |
| 03/27/2015 03/27/15 | Sold | $229,900 | 0.0% | $150 / Sq Ft |
| 02/23/2015 02/23/15 | Pending | -- | -- | -- |
| 02/05/2015 02/05/15 | Price Changed | $229,900 | -2.2% | $150 / Sq Ft |
| 12/23/2014 12/23/14 | For Sale | $235,000 | 0.0% | $153 / Sq Ft |
| 11/28/2014 11/28/14 | Pending | -- | -- | -- |
| 11/24/2014 11/24/14 | For Sale | $235,000 | -- | $153 / Sq Ft |
Tax History
| Year | Tax Paid | Tax Assessment Tax Assessment Total Assessment is a certain percentage of the fair market value that is determined by local assessors to be the total taxable value of land and additions on the property. | Land | Improvement |
|---|---|---|---|---|
| 2025 | $2,464 | $330,700 | $66,140 | $264,560 |
| 2024 | $2,464 | $330,700 | $66,140 | $264,560 |
| 2023 | $2,464 | $258,400 | $51,680 | $206,720 |
| 2022 | $2,464 | $258,400 | $0 | $0 |
| 2021 | $2,464 | $0 | $0 | $0 |
| 2020 | $2,464 | $0 | $0 | $0 |
| 2019 | $2,464 | $0 | $0 | $0 |
| 2018 | $2,730 | $0 | $0 | $0 |
| 2017 | $0 | $0 | $0 | $0 |
| 2016 | $2,464 | $0 | $0 | $0 |
| 2015 | $2,464 | $0 | $0 | $0 |
| 2014 | -- | $183,900 | $59,824 | $124,076 |
| 2012 | -- | $24,032 | $3,302 | $20,730 |
Mortgage History
| Date | Status | Loan Amount | Loan Type |
|---|---|---|---|
| Open | $272,000 | New Conventional | |
| Previous Owner | $265,000 | VA | |
| Previous Owner | $244,400 | VA | |
| Previous Owner | $241,610 | VA | |
| Previous Owner | $229,900 | VA |
Deed History
| Date | Type | Sale Price | Title Company |
|---|---|---|---|
| Deed | $340,000 | None Listed On Document | |
| Deed | $229,900 | Mutual Abstract Co | |
| Deed | $100,400 | None Available | |
| Interfamily Deed Transfer | -- | None Available | |
| Deed | -- | -- |
Similar Homes in the area
Source: Bright MLS
MLS Number: PAPH2224076
APN: 571280400
- 2628 Taunton St
- 2619 Tolbut St
- 2740 Welsh Rd
- 8718 Hargrave St
- 2810 Shelley Rd
- 2726 Northview Rd
- 8927 Maxwell Place
- 2739 Clayton St
- 1 Shipley Place
- 2524 Maxwell St
- 2823 Shelley Rd
- 2847 Shipley Rd
- 9128 Revere St
- 2766 Clayton St
- 2722 Mower St
- 2706 Mower St
- 2831 Sebring Rd
- 9039 Revere St
- 2738 Maxwell St
- 2754 Willits Rd






