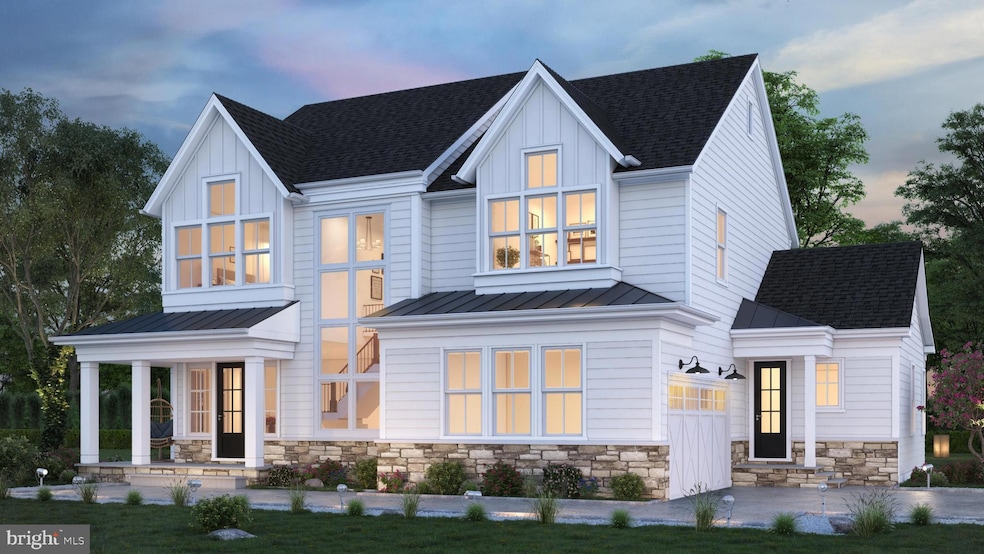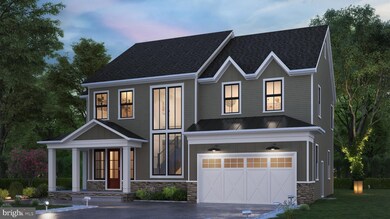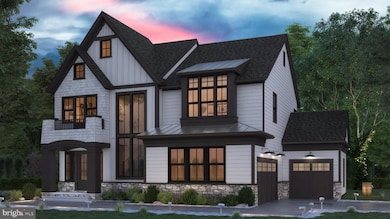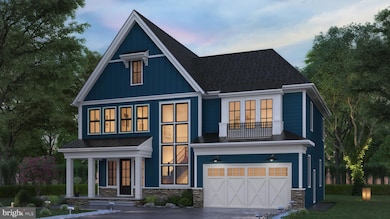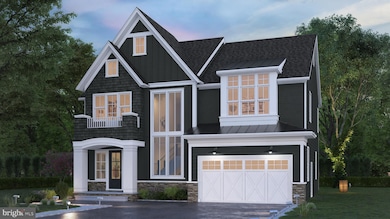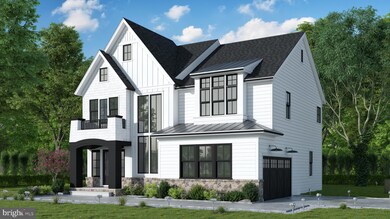
8834 Ox Rd Lorton, VA 22079
Farrs Corner NeighborhoodEstimated payment $7,831/month
Highlights
- New Construction
- Gourmet Kitchen
- Deck
- South County Middle School Rated A
- Open Floorplan
- Contemporary Architecture
About This Home
To be built
Approx. 3,410 - 5,778 sq. ft.
4 - 6 Bedrooms
3.5 - 6 Bathrooms & 2 Half Bathrooms
2-Car Garage (Opt. for 3)
The "Bernini" is a new home plan representing a brand new Christopher Companies' collection of luxury, eloquent and inventive home styles. Featuring 4 - 6 bedrooms, 3.5 - 6 bathrooms and 2 half bathrooms, a 2-car garage and the potential for over 5,500 sq. ft., there is no shortage of abundant open and central gathering areas. Additional options are available! Base price listed.
Close to everything, a commuters dream yet tucked away in a beautiful area of Fairfax County.
Christopher Companies is a premiere builder with more awards and accolades than can be listed here.
Do your research and you will quickly learn why this is the builder you want making your dream home a reality.
Home Details
Home Type
- Single Family
Est. Annual Taxes
- $215
Year Built
- Built in 2024 | New Construction
Lot Details
- 0.88 Acre Lot
- Property is in excellent condition
- Property is zoned 110
Parking
- 2 Car Direct Access Garage
- Parking Storage or Cabinetry
- Front Facing Garage
- Garage Door Opener
- Driveway
Home Design
- Contemporary Architecture
- Architectural Shingle Roof
- Concrete Perimeter Foundation
- HardiePlank Type
Interior Spaces
- 5,778 Sq Ft Home
- Property has 3 Levels
- Open Floorplan
- Chair Railings
- Crown Molding
- Ceiling height of 9 feet or more
- Ceiling Fan
- Recessed Lighting
- Formal Dining Room
- Basement Fills Entire Space Under The House
- Attic
Kitchen
- Gourmet Kitchen
- Breakfast Area or Nook
- Gas Oven or Range
- Range Hood
- Built-In Microwave
- Dishwasher
- Stainless Steel Appliances
- Kitchen Island
- Upgraded Countertops
- Disposal
Flooring
- Wood
- Carpet
- Luxury Vinyl Plank Tile
Bedrooms and Bathrooms
- 6 Main Level Bedrooms
- Walk-In Closet
Eco-Friendly Details
- Energy-Efficient Appliances
Outdoor Features
- Deck
- Patio
- Porch
Utilities
- Central Heating and Cooling System
- High-Efficiency Water Heater
- Natural Gas Water Heater
- Approved Septic System
- Gravity Septic Field
- Septic Equal To The Number Of Bedrooms
Community Details
- No Home Owners Association
- Built by Christopher Customs/ Christopher Companies
- Bernini
Listing and Financial Details
- Tax Lot 1
- Assessor Parcel Number 1062 02 0001B
Map
Home Values in the Area
Average Home Value in this Area
Tax History
| Year | Tax Paid | Tax Assessment Tax Assessment Total Assessment is a certain percentage of the fair market value that is determined by local assessors to be the total taxable value of land and additions on the property. | Land | Improvement |
|---|---|---|---|---|
| 2024 | $220 | $19,000 | $19,000 | $0 |
| 2023 | $214 | $19,000 | $19,000 | $0 |
| 2022 | $217 | $19,000 | $19,000 | $0 |
| 2021 | $223 | $19,000 | $19,000 | $0 |
| 2020 | $237 | $20,000 | $20,000 | $0 |
| 2019 | $237 | $20,000 | $20,000 | $0 |
| 2018 | $230 | $20,000 | $20,000 | $0 |
| 2017 | $232 | $20,000 | $20,000 | $0 |
| 2016 | $232 | $20,000 | $20,000 | $0 |
| 2015 | $223 | $20,000 | $20,000 | $0 |
| 2014 | $223 | $20,000 | $20,000 | $0 |
Property History
| Date | Event | Price | Change | Sq Ft Price |
|---|---|---|---|---|
| 03/25/2024 03/25/24 | Pending | -- | -- | -- |
| 01/26/2024 01/26/24 | For Sale | $1,399,900 | -- | $242 / Sq Ft |
Deed History
| Date | Type | Sale Price | Title Company |
|---|---|---|---|
| Deed | $425,000 | Hrc Title |
Mortgage History
| Date | Status | Loan Amount | Loan Type |
|---|---|---|---|
| Open | $3,500,000 | Credit Line Revolving | |
| Closed | $413,000 | Credit Line Revolving |
Similar Home in Lorton, VA
Source: Bright MLS
MLS Number: VAFX2161336
APN: 1062-02-0001B
- 8719 Cross Chase Cir
- 8910 Cross Chase Cir
- 8535 Oak Chase Cir
- 9205 Franks Point Ln
- 9209 Franks Point Ln
- 9203 Forest Greens Dr
- 9205 Forest Greens Dr
- 9121 Silver Pointe Way
- 9759 Wildas Way
- 9763 Wildas Way
- 9119 Mountain Valley Rd
- 8972 Hooes Rd
- 8519 Century Oak Ct
- 9025 Chestnut Ridge Rd
- 8527 Silverview Dr
- 9350 Hollister Ct
- 8412 Copperleaf Ct
- 9101 Mariah Jefferson Ct
- 8404 Cardinal Rose Ct
- 9126 John Way
