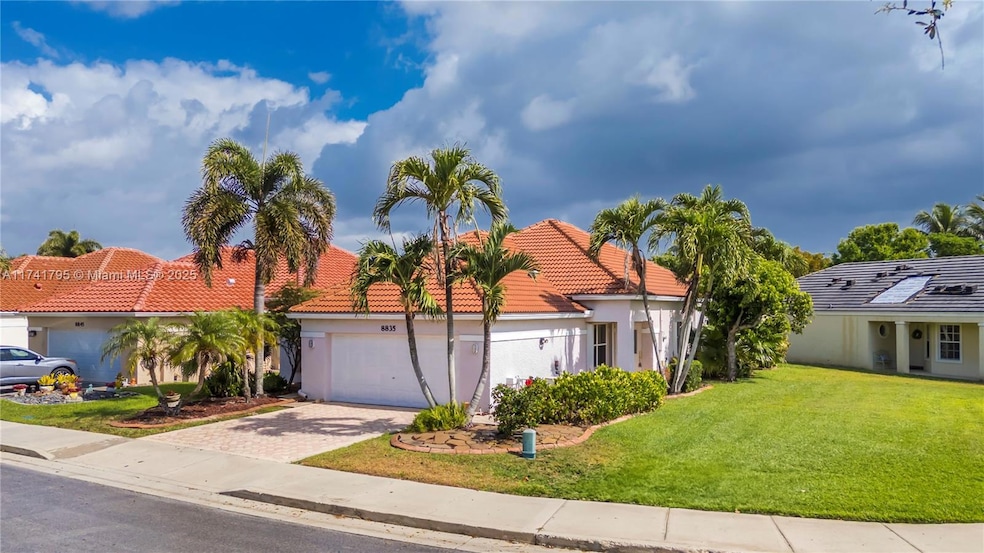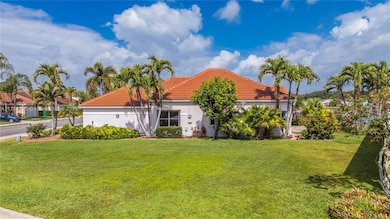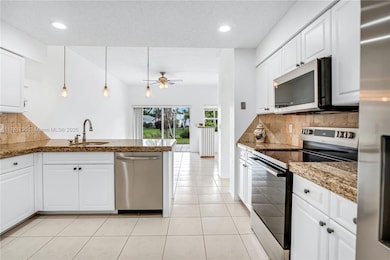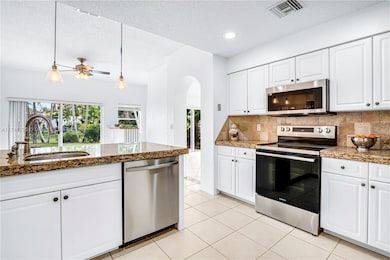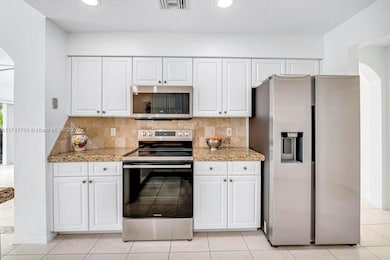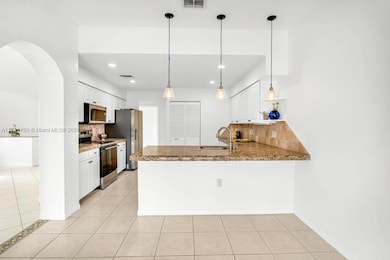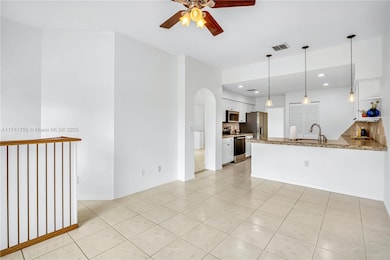
8835 Lake Park Cir S Davie, FL 33328
Forest Ridge NeighborhoodEstimated payment $4,272/month
Highlights
- Lake Front
- Room in yard for a pool
- Great Room
- Western High School Rated A-
- Vaulted Ceiling
- Tennis Courts
About This Home
Single family home in outstanding Community of Forest Ridge in Davie. Enter to volume ceilings, Three bedrooms 2 Baths Kitchen has Granite counter tops & New appliances purchased in February Sit outside in the back yard to a view of a lovely lake Excellent A rated schools, Beautiful Community of Forest Ridge includes pools, play ground, basketball, tennis, pickle ball. Beautifully maintained parks in a historic preserve with majestic Oaks and tree lined walking trails and sidewalks in this quiet community located near major shopping centers, major highways, Airport, and Nova Southeastern
Open House Schedule
-
Sunday, April 27, 20251:00 to 4:00 pm4/27/2025 1:00:00 PM +00:004/27/2025 4:00:00 PM +00:00Open House Sunday; 1 -3 pm Recent price adjustment Fantastic Community of Forest Ridge Excellent location and SchoolsAdd to Calendar
Home Details
Home Type
- Single Family
Est. Annual Taxes
- $6,744
Year Built
- Built in 1997
Lot Details
- 5,908 Sq Ft Lot
- 32 Ft Wide Lot
- Lake Front
- West Facing Home
- Property is zoned PRD
HOA Fees
- $145 Monthly HOA Fees
Parking
- 2 Car Attached Garage
- Automatic Garage Door Opener
- Driveway
- Paver Block
- Open Parking
Home Design
- Patio Lot
- Barrel Roof Shape
- Concrete Block And Stucco Construction
Interior Spaces
- 1,709 Sq Ft Home
- 1-Story Property
- Vaulted Ceiling
- Ceiling Fan
- Great Room
- Combination Dining and Living Room
- Ceramic Tile Flooring
- Water Views
- Complete Accordion Shutters
Kitchen
- Breakfast Area or Nook
- Self-Cleaning Oven
- Electric Range
- Microwave
- Ice Maker
- Dishwasher
- Disposal
Bedrooms and Bathrooms
- 3 Bedrooms
- 2 Full Bathrooms
- Separate Shower in Primary Bathroom
- Bathtub
Laundry
- Dryer
- Washer
Outdoor Features
- Room in yard for a pool
- Exterior Lighting
- Porch
Schools
- Silver Ridge Elementary School
- Indian Ridge Middle School
- Western High School
Utilities
- Central Heating and Cooling System
- Electric Water Heater
Listing and Financial Details
- Assessor Parcel Number 504120160160
Community Details
Overview
- Forest Ridge Cluster Home,Forest Ridge Subdivision, Oak Ranch Model Floorplan
- Mandatory home owners association
- Maintained Community
- The community has rules related to building or community restrictions
Recreation
- Tennis Courts
- Community Pool
Map
Home Values in the Area
Average Home Value in this Area
Tax History
| Year | Tax Paid | Tax Assessment Tax Assessment Total Assessment is a certain percentage of the fair market value that is determined by local assessors to be the total taxable value of land and additions on the property. | Land | Improvement |
|---|---|---|---|---|
| 2025 | $6,744 | $359,060 | -- | -- |
| 2024 | $6,598 | $348,950 | -- | -- |
| 2023 | $6,598 | $338,790 | $0 | $0 |
| 2022 | $6,259 | $328,930 | $0 | $0 |
| 2021 | $6,062 | $319,350 | $0 | $0 |
| 2020 | $6,018 | $314,950 | $0 | $0 |
| 2019 | $5,824 | $307,870 | $0 | $0 |
| 2018 | $5,638 | $302,130 | $0 | $0 |
| 2017 | $5,535 | $295,920 | $0 | $0 |
| 2016 | $5,490 | $289,840 | $0 | $0 |
| 2015 | $5,611 | $287,830 | $0 | $0 |
| 2014 | $5,682 | $285,550 | $0 | $0 |
| 2013 | -- | $309,700 | $53,150 | $256,550 |
Property History
| Date | Event | Price | Change | Sq Ft Price |
|---|---|---|---|---|
| 04/25/2025 04/25/25 | Price Changed | $639,900 | -1.5% | $374 / Sq Ft |
| 03/25/2025 03/25/25 | Price Changed | $649,900 | -4.3% | $380 / Sq Ft |
| 03/05/2025 03/05/25 | For Sale | $679,000 | +114.9% | $397 / Sq Ft |
| 05/20/2013 05/20/13 | Sold | $316,000 | -4.2% | $147 / Sq Ft |
| 04/30/2013 04/30/13 | Pending | -- | -- | -- |
| 04/22/2013 04/22/13 | For Sale | $330,000 | 0.0% | $153 / Sq Ft |
| 03/16/2013 03/16/13 | Pending | -- | -- | -- |
| 03/14/2013 03/14/13 | For Sale | $330,000 | 0.0% | $153 / Sq Ft |
| 02/21/2013 02/21/13 | Pending | -- | -- | -- |
| 02/20/2013 02/20/13 | For Sale | $330,000 | -- | $153 / Sq Ft |
Deed History
| Date | Type | Sale Price | Title Company |
|---|---|---|---|
| Interfamily Deed Transfer | -- | None Available | |
| Warranty Deed | $316,000 | Cooperative Title Agency Of | |
| Warranty Deed | $303,000 | Attorney | |
| Warranty Deed | $187,500 | -- | |
| Warranty Deed | $143,700 | -- |
Mortgage History
| Date | Status | Loan Amount | Loan Type |
|---|---|---|---|
| Previous Owner | $242,400 | New Conventional | |
| Previous Owner | $150,000 | Unknown |
Similar Homes in Davie, FL
Source: MIAMI REALTORS® MLS
MLS Number: A11741795
APN: 50-41-20-16-0160
- 2985 Myrtle Oak Cir
- 2821 SW 87th Ave Unit 808
- 2831 SW 87th Ave Unit 706
- 2801 SW 87th Ave Unit 1003
- 2801 SW 87th Ave Unit 1006
- 2801 SW 87th Ave Unit 1005
- 2984 Tall Oak Ct
- 2913 Myrtle Oak Cir
- 9148 Magnolia Ct
- 2525 SW 86th Ave
- 2921 SW 87th Ave Unit 510
- 2941 SW 87th Ave Unit 405
- 9150 SW 23rd St Unit B
- 8520 SW 26th St
- 9248 Magnolia Ct
- 2261 SW 87th Terrace
- 3076 Perriwinkle Cir
- 2961 SW 87th Ave Unit 317
- 8701 SW 30th St Unit 211
- 2301 SW 86th Terrace
