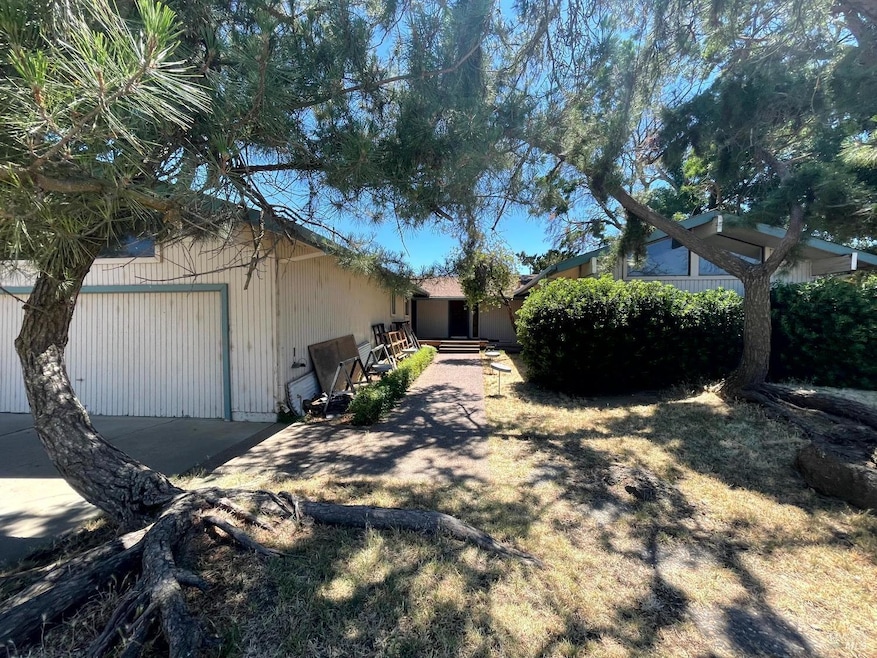3
Beds
3
Baths
2,700
Sq Ft
198
Acres
Highlights
- Barn
- Orchard Views
- Home Office
- 198 Acre Lot
- Cathedral Ceiling
- Breakfast Area or Nook
About This Home
As of February 2025Approx. 198 acres Ranch with staging area for equipment and barn and storage. 3 Bedroom 3 bath single story ranch home with office and mature trees. Secluded location off the road by way of an asphalted driveway. 158 acres front Stevenson Bridge Road while the contiguous 40 acres fronts Spark Ranch Road.
Home Details
Home Type
- Single Family
Est. Annual Taxes
- $15,803
Lot Details
- 198 Acre Lot
- Backyard Sprinklers
Parking
- 2 Car Attached Garage
- 10 Open Parking Spaces
- Front Facing Garage
- Gravel Driveway
Property Views
- Orchard Views
- Views of Hills
Home Design
- Side-by-Side
- Ranch Property
- Concrete Foundation
- Combination Foundation
- Raised Foundation
- Composition Roof
Interior Spaces
- 2,700 Sq Ft Home
- 1-Story Property
- Cathedral Ceiling
- Brick Fireplace
- Family Room Off Kitchen
- Sunken Living Room
- Dining Room
- Home Office
- Laundry Room
Kitchen
- Breakfast Area or Nook
- Walk-In Pantry
- Double Oven
- Built-In Electric Oven
- Gas Cooktop
- Dishwasher
- Laminate Countertops
- Disposal
Flooring
- Carpet
- Laminate
- Vinyl
Bedrooms and Bathrooms
- 3 Bedrooms
- Bathroom on Main Level
- 3 Full Bathrooms
- Bathtub with Shower
- Separate Shower
Utilities
- Central Heating and Cooling System
- 220 Volts in Kitchen
- Propane
- Well
- Septic System
Additional Features
- Outbuilding
- Barn
Listing and Financial Details
- Assessor Parcel Number 0107-130-090
Map
Create a Home Valuation Report for This Property
The Home Valuation Report is an in-depth analysis detailing your home's value as well as a comparison with similar homes in the area
Home Values in the Area
Average Home Value in this Area
Property History
| Date | Event | Price | Change | Sq Ft Price |
|---|---|---|---|---|
| 02/03/2025 02/03/25 | Sold | $3,175,000 | -3.0% | $1,176 / Sq Ft |
| 08/17/2024 08/17/24 | Pending | -- | -- | -- |
| 07/04/2024 07/04/24 | For Sale | $3,272,445 | -- | $1,212 / Sq Ft |
Source: Bay Area Real Estate Information Services (BAREIS)
Tax History
| Year | Tax Paid | Tax Assessment Tax Assessment Total Assessment is a certain percentage of the fair market value that is determined by local assessors to be the total taxable value of land and additions on the property. | Land | Improvement |
|---|---|---|---|---|
| 2024 | $15,803 | $1,360,807 | $837,958 | $522,849 |
| 2023 | $13,194 | $1,182,763 | $640,262 | $542,501 |
| 2022 | $28,114 | $3,150 | $0 | $3,150 |
| 2021 | $15,041 | $1,329,062 | $788,978 | $540,084 |
| 2020 | $18,132 | $1,612,267 | $724,374 | $887,893 |
| 2019 | $21,025 | $1,868,276 | $700,198 | $1,168,078 |
| 2018 | $23,829 | $2,083,711 | $662,675 | $1,421,036 |
| 2017 | $25,647 | $2,255,302 | $754,048 | $1,501,254 |
| 2016 | $26,294 | $2,364,160 | $726,255 | $1,637,905 |
| 2015 | $31,328 | $2,839,589 | $940,416 | $1,899,173 |
| 2014 | $29,789 | $2,674,926 | $522,099 | $2,152,827 |
Source: Public Records
Deed History
| Date | Type | Sale Price | Title Company |
|---|---|---|---|
| Grant Deed | $3,175,000 | Placer Title | |
| Corporate Deed | $754,500 | North American Title Company |
Source: Public Records
Source: Bay Area Real Estate Information Services (BAREIS)
MLS Number: 324050308
APN: 0107-130-090
Nearby Homes
- 0 Schroeder Rd
- 9420 Stevenson Bridge Rd
- 8362 Auction Ln
- 1640 Pembroke Way
- 1555 Mccarthy Ct
- 27150 Pierce Ranch Rd
- 835 Stratford Ave
- 1145 Parkgreen Dr
- 655 Honey Bee Rd
- 330 Holly Ct
- 32997 Russell Blvd
- 660 Berkshire Dr
- 1385 Macdonald Ct
- 0 County Road 92f
- 1350 W F St
- 26645 County Road 96
- 630 Sierra Dr
- 610 Sierra Dr
- 1855 Dailey Dr
- 22 Sierra Dr

