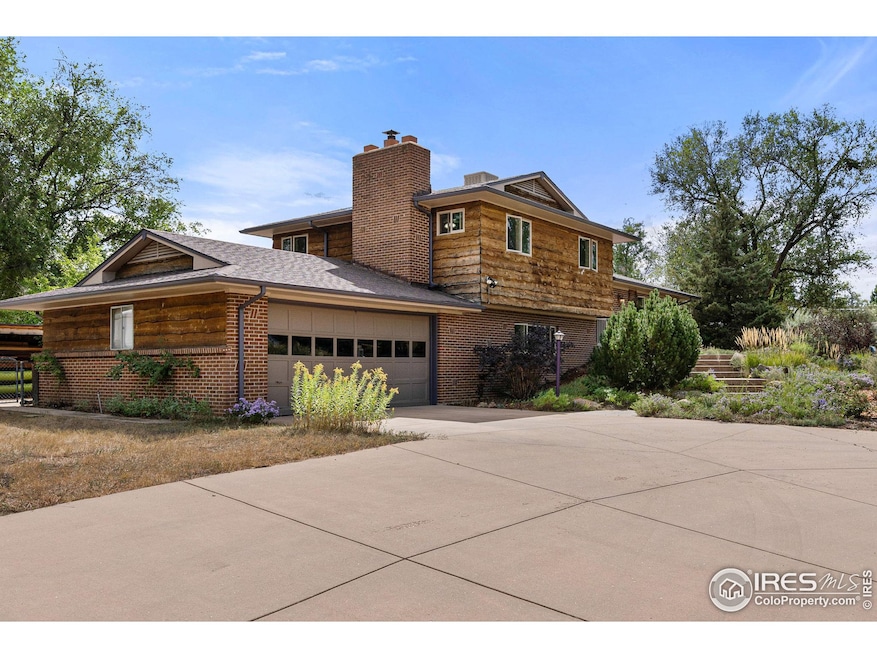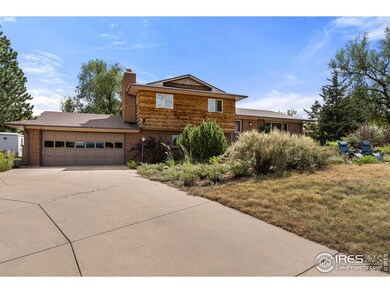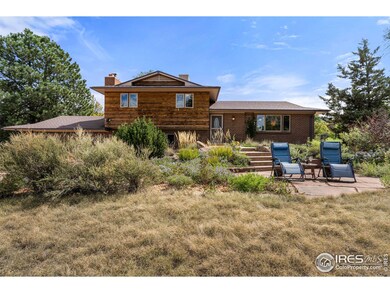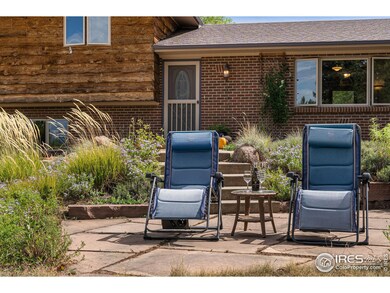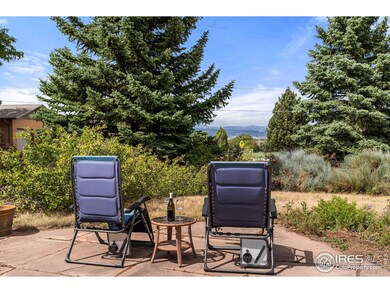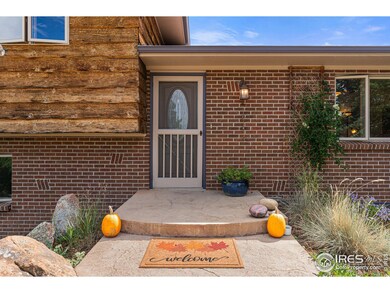
8836 Marathon Rd Niwot, CO 80503
Niwot NeighborhoodHighlights
- Parking available for a boat
- Greenhouse
- Contemporary Architecture
- Niwot Elementary School Rated A
- Mountain View
- Wood Flooring
About This Home
As of December 2024Nestled in the heart of tranquil Niwot, Colorado, this multi-level home offers the perfect blend of small-town charm and modern convenience. Located in the sought-after Morton Heights neighborhood and just steps from Niwot Elementary School, you'll enjoy the peaceful ambiance of this cozy community, with easy access to local delights such as quaint coffee shops, gourmet restaurants, and year-round events like Rock & Rails and Dancing Under the Stars. Sitting on a spacious 3/4-acre lot, this gardener's paradise features an attached greenhouse, multiple outbuildings for storage or tinkering, and room to cultivate your green thumb. At 2,300 square feet, the home provides plenty of space for most needs, with the potential for customization and future updates. Inside, the home features hardwood floors throughout the main and upper levels, and a kitchen with beautiful butcher block countertops. The lower level offers a spacious family room with a charming cast iron fireplace, while the basement includes a versatile rec room, perfect for workouts or leisure. A large attached 2-car garage adds convenience and storage. Bathed in natural light from large windows on every level, this home is bright, airy, and inviting. Whether you're looking to settle down or grow, this property invites you to create your dream home in one of Colorado's most sought-after communities.
Home Details
Home Type
- Single Family
Est. Annual Taxes
- $5,054
Year Built
- Built in 1967
Lot Details
- 0.76 Acre Lot
- Southern Exposure
- Northwest Facing Home
- Partially Fenced Property
- Sloped Lot
Parking
- 2 Car Attached Garage
- Garage Door Opener
- Parking available for a boat
Home Design
- Contemporary Architecture
- Brick Veneer
- Wood Frame Construction
- Composition Roof
- Wood Siding
Interior Spaces
- 2,226 Sq Ft Home
- 3-Story Property
- Ceiling Fan
- Window Treatments
- Bay Window
- Great Room with Fireplace
- Family Room
- Mountain Views
Kitchen
- Eat-In Kitchen
- Electric Oven or Range
- Dishwasher
- Disposal
Flooring
- Wood
- Concrete
Bedrooms and Bathrooms
- 4 Bedrooms
Laundry
- Laundry on lower level
- Dryer
- Washer
Outdoor Features
- Greenhouse
- Outdoor Storage
- Outbuilding
Schools
- Niwot Elementary School
- Sunset Middle School
- Niwot High School
Utilities
- Cooling Available
- Forced Air Heating System
- High Speed Internet
- Cable TV Available
Community Details
- No Home Owners Association
- Morton Heights Subdivision
Listing and Financial Details
- Assessor Parcel Number R0056999
Map
Home Values in the Area
Average Home Value in this Area
Property History
| Date | Event | Price | Change | Sq Ft Price |
|---|---|---|---|---|
| 12/03/2024 12/03/24 | Sold | $919,000 | -3.2% | $413 / Sq Ft |
| 09/19/2024 09/19/24 | For Sale | $949,000 | -- | $426 / Sq Ft |
Tax History
| Year | Tax Paid | Tax Assessment Tax Assessment Total Assessment is a certain percentage of the fair market value that is determined by local assessors to be the total taxable value of land and additions on the property. | Land | Improvement |
|---|---|---|---|---|
| 2024 | $5,054 | $51,938 | $28,227 | $23,711 |
| 2023 | $5,054 | $51,938 | $31,912 | $23,711 |
| 2022 | $4,247 | $41,610 | $28,759 | $12,851 |
| 2021 | $4,303 | $42,807 | $29,587 | $13,220 |
| 2020 | $4,173 | $41,628 | $22,237 | $19,391 |
| 2019 | $4,159 | $41,628 | $22,237 | $19,391 |
| 2018 | $3,331 | $33,552 | $16,776 | $16,776 |
| 2017 | $3,129 | $37,094 | $18,547 | $18,547 |
| 2016 | $3,439 | $36,138 | $20,616 | $15,522 |
| 2015 | $3,277 | $30,606 | $8,676 | $21,930 |
| 2014 | $3,298 | $30,606 | $8,676 | $21,930 |
Mortgage History
| Date | Status | Loan Amount | Loan Type |
|---|---|---|---|
| Previous Owner | $200,000 | New Conventional | |
| Previous Owner | $157,765 | Credit Line Revolving | |
| Previous Owner | $126,120 | New Conventional | |
| Previous Owner | $316,000 | Purchase Money Mortgage | |
| Previous Owner | $275,000 | Unknown | |
| Previous Owner | $267,200 | No Value Available |
Deed History
| Date | Type | Sale Price | Title Company |
|---|---|---|---|
| Special Warranty Deed | $919,000 | Fntc | |
| Warranty Deed | $395,000 | Landamerica | |
| Interfamily Deed Transfer | -- | Direct Title Ins Agency Inc | |
| Interfamily Deed Transfer | -- | None Available | |
| Warranty Deed | $334,000 | -- | |
| Deed | -- | -- |
Similar Homes in Niwot, CO
Source: IRES MLS
MLS Number: 1018975
APN: 1315322-14-008
- 6668 Walker Ct
- 6851 Goldbranch Dr
- 8568 Foxhaven Dr
- 8542 Waterford Way
- 6689 Asher Ct
- 8461 Pawnee Ln
- 7202 Snow Peak Ct
- 9258 Niwot Hills Dr
- 7172 Waterford Ct
- 8532 Strawberry Ln
- 6425 Legend Ridge Trail
- 6695 Blazing Star Ct
- 7220 Spring Creek Cir
- 7051 Johnson Cir
- 8060 Niwot Rd Unit 38
- 8050 Niwot Rd Unit 58
- 7909 Fairfax Ct
- 141 3rd Ave
- 256 Murray St
- 737 Kubat Ln Unit B
