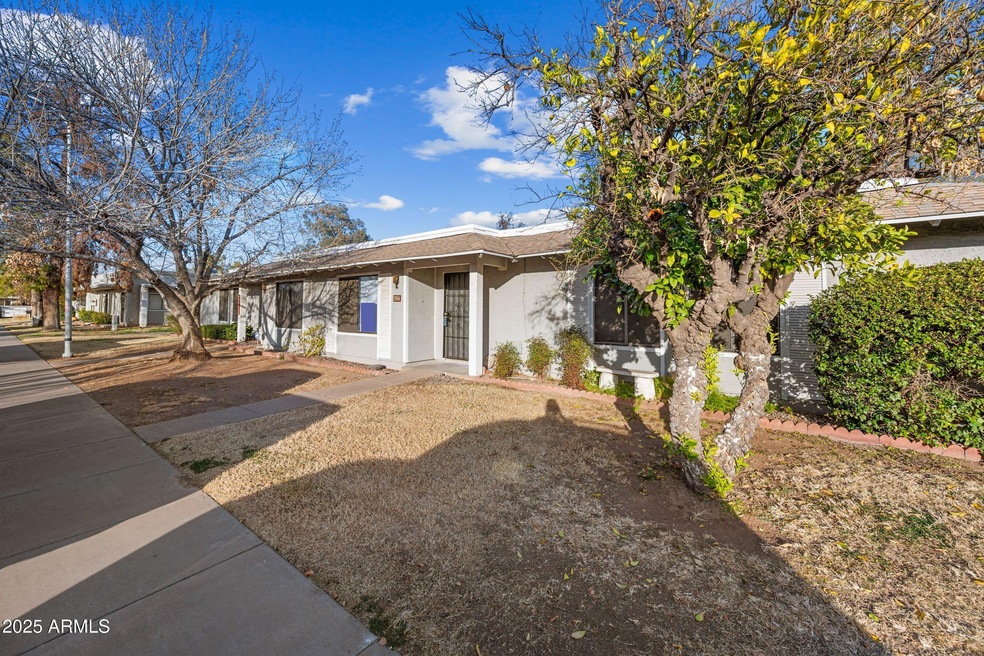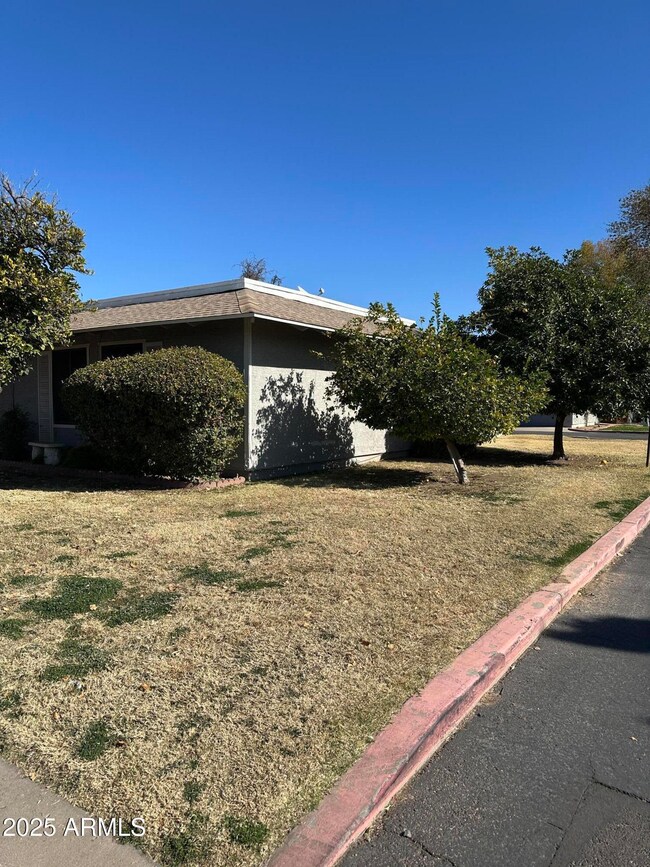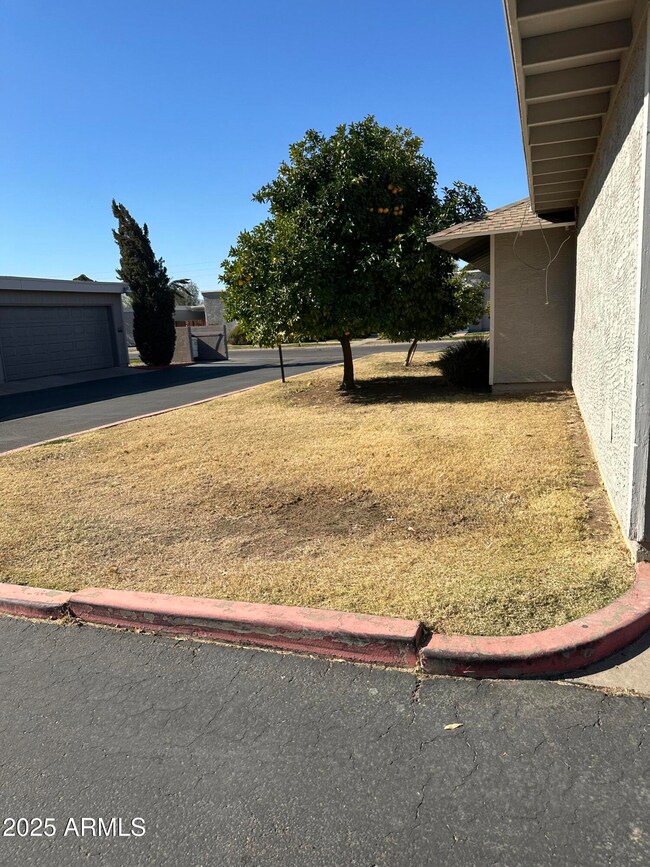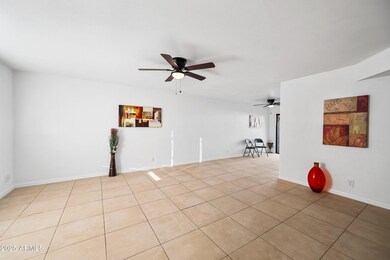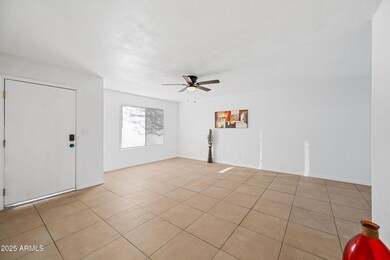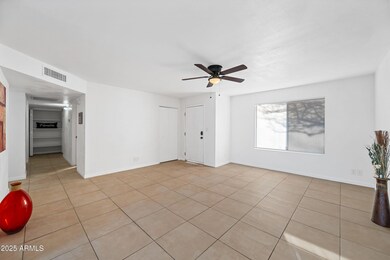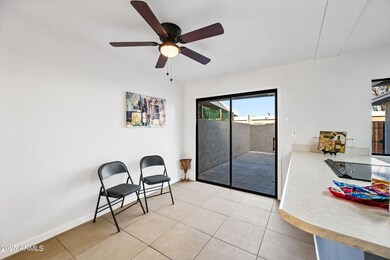
8837 N New World Dr Glendale, AZ 85302
Rossmoor Village NeighborhoodHighlights
- Clubhouse
- Eat-In Kitchen
- Tile Flooring
- Community Pool
- Cooling Available
- 4-minute walk to New World Park
About This Home
As of March 2025Spacious and beautifully updated, this 3-bedroom, 2-bath condo offers comfort and convenience in a prime location. Situated on a desirable corner lot, it features an attached two-car garage with storage, nice size private patio easy access to your home and is just steps from the clubhouse and pool. The home boasts a newly updated kitchen, new dishwasher, garbage disposal with a stylish backsplash, fresh interior paint, updated bathrooms, New Mirrors in bathrooms, new front security door, fans, light switches, blinds and toilets. The open-concept layout seamlessly connects the kitchen, dining room, and living room, creating a welcoming space for everyday living and entertaining. Move-in ready and full of charm, this condo is the perfect place to call home and it's waiting for YOU!
Townhouse Details
Home Type
- Townhome
Est. Annual Taxes
- $1,192
Year Built
- Built in 1973
Lot Details
- 3,001 Sq Ft Lot
- Block Wall Fence
- Grass Covered Lot
HOA Fees
- $183 Monthly HOA Fees
Parking
- 2 Car Garage
Home Design
- Wood Frame Construction
- Foam Roof
Interior Spaces
- 1,350 Sq Ft Home
- 1-Story Property
- Tile Flooring
- Washer and Dryer Hookup
Kitchen
- Kitchen Updated in 2025
- Eat-In Kitchen
Bedrooms and Bathrooms
- 3 Bedrooms
- Bathroom Updated in 2025
- Primary Bathroom is a Full Bathroom
- 2 Bathrooms
Schools
- Glendale Elementary Online Learning
- Horizon Middle School
- Glendale High School
Utilities
- Cooling Available
- Heating Available
- Wiring Updated in 2025
Listing and Financial Details
- Tax Lot 254
- Assessor Parcel Number 148-09-263-A
Community Details
Overview
- Association fees include front yard maint, maintenance exterior
- Rossmar Village Association, Phone Number (623) 691-0567
- Built by Rossmore
- New World Glendale Unit 2 Second Amd Subdivision
Amenities
- Clubhouse
- Recreation Room
Recreation
- Community Pool
Map
Home Values in the Area
Average Home Value in this Area
Property History
| Date | Event | Price | Change | Sq Ft Price |
|---|---|---|---|---|
| 03/20/2025 03/20/25 | Sold | $300,000 | -2.6% | $222 / Sq Ft |
| 02/13/2025 02/13/25 | Price Changed | $308,000 | -2.2% | $228 / Sq Ft |
| 01/30/2025 01/30/25 | Price Changed | $315,000 | -3.1% | $233 / Sq Ft |
| 01/16/2025 01/16/25 | For Sale | $325,000 | +41.3% | $241 / Sq Ft |
| 03/18/2022 03/18/22 | Sold | $230,000 | 0.0% | $170 / Sq Ft |
| 02/14/2022 02/14/22 | Pending | -- | -- | -- |
| 02/14/2022 02/14/22 | For Sale | $230,000 | +119.0% | $170 / Sq Ft |
| 01/26/2017 01/26/17 | Sold | $105,000 | -4.5% | $83 / Sq Ft |
| 11/08/2016 11/08/16 | Pending | -- | -- | -- |
| 10/24/2016 10/24/16 | Price Changed | $110,000 | -1.8% | $87 / Sq Ft |
| 10/17/2016 10/17/16 | Price Changed | $112,000 | -2.6% | $88 / Sq Ft |
| 09/29/2016 09/29/16 | For Sale | $115,000 | -- | $91 / Sq Ft |
Tax History
| Year | Tax Paid | Tax Assessment Tax Assessment Total Assessment is a certain percentage of the fair market value that is determined by local assessors to be the total taxable value of land and additions on the property. | Land | Improvement |
|---|---|---|---|---|
| 2025 | $1,192 | $10,080 | -- | -- |
| 2024 | $1,082 | $9,600 | -- | -- |
| 2023 | $1,082 | $18,680 | $3,730 | $14,950 |
| 2022 | $1,076 | $14,220 | $2,840 | $11,380 |
| 2021 | $1,071 | $13,570 | $2,710 | $10,860 |
| 2020 | $1,084 | $12,120 | $2,420 | $9,700 |
| 2019 | $1,073 | $11,470 | $2,290 | $9,180 |
| 2018 | $1,029 | $9,680 | $1,930 | $7,750 |
| 2017 | $604 | $7,100 | $1,420 | $5,680 |
| 2016 | $573 | $6,260 | $1,250 | $5,010 |
| 2015 | $540 | $5,410 | $1,080 | $4,330 |
Mortgage History
| Date | Status | Loan Amount | Loan Type |
|---|---|---|---|
| Open | $240,000 | New Conventional | |
| Previous Owner | $218,500 | New Conventional | |
| Previous Owner | $123,750 | New Conventional | |
| Previous Owner | $55,879 | FHA |
Deed History
| Date | Type | Sale Price | Title Company |
|---|---|---|---|
| Warranty Deed | $300,000 | Valleywide Title | |
| Warranty Deed | $230,000 | Great American Title | |
| Cash Sale Deed | $105,000 | Chicago Title Agency Inc | |
| Interfamily Deed Transfer | -- | None Available | |
| Warranty Deed | $137,500 | Stewart Title & Trust Of Pho | |
| Quit Claim Deed | -- | Stewart Title & Trust Of Pho | |
| Interfamily Deed Transfer | -- | Grand Canyon Title Agency In | |
| Cash Sale Deed | $75,000 | Grand Canyon Title Agency In | |
| Warranty Deed | $57,000 | First American Title |
Similar Homes in the area
Source: Arizona Regional Multiple Listing Service (ARMLS)
MLS Number: 6806260
APN: 148-09-263A
- 8751 N 51st Ave
- 5016 W Ruth Ave
- 8870 N 48th Ln
- 5013 W Orchid Ln
- 8632 N 48th Dr
- 4832 W Caron St
- 5109 W Sanna St
- 9036 N 51st Ln
- 9028 N 48th Dr
- 9046 N 51st Ln
- 9054 N 51st Ln
- 9011 N 48th Ave
- 4748 W Alice Ave
- 4731 W New World Dr
- 4776 W Eva St
- 5038 W Echo Ln
- 8888 N 47th Ave Unit 107
- 5146 W Echo Ln
- 5129 W Echo Ln
- 8419 N 51st Dr
