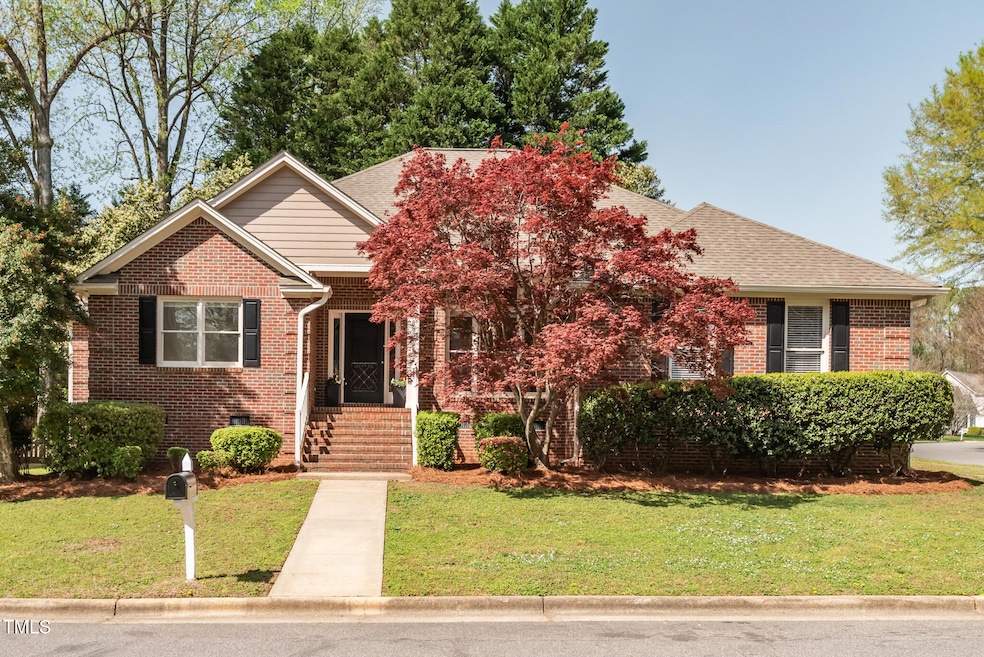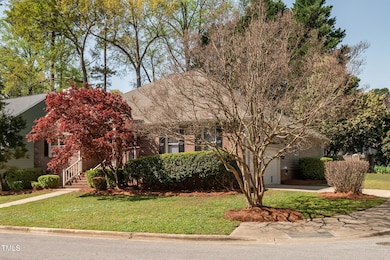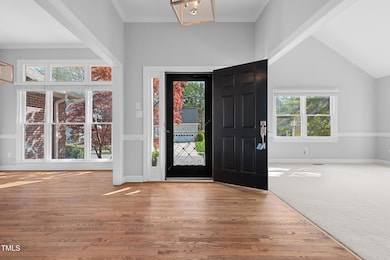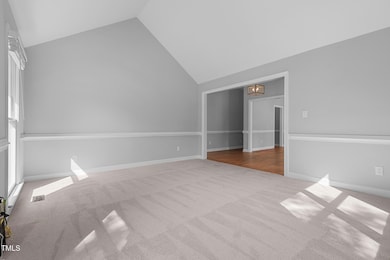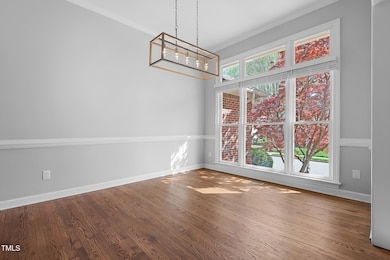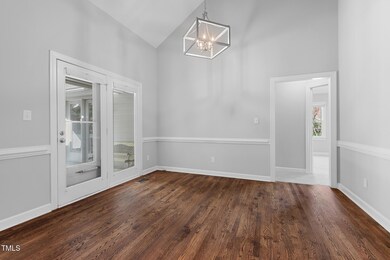
8837 Walking Stick Trail Raleigh, NC 27615
Highlights
- Open Floorplan
- Cathedral Ceiling
- Corner Lot
- Millbrook High School Rated A-
- Wood Flooring
- Granite Countertops
About This Home
As of April 2025Spacious ranch home on a desirable corner lot, featuring beautiful hardwood floors throughout the main living areas. The bright foyer welcomes you into a living room with vaulted ceilings and a dining room—both versatile spaces that could serve as an office or flex room. The inviting family room boasts soaring ceilings and a cozy gas fireplace. The large primary suite offers a tray ceiling, an oversized walk-in closet, and a spa-like ensuite with dual vanities, tile flooring, and a walk-in shower with a built-in bench. Two additional bedrooms share a Jack-and-Jill bathroom, with one featuring a convenient Murphy bed. The well-appointed kitchen showcases white cabinetry, double ovens, a gas range with a downdraft, and stainless steel appliances. Enjoy outdoor living in the fenced backyard with mature landscaping. Additional highlights include new exterior paint and gutters, a side-entry two-car garage, and a home inspection completed prior to listing with most repairs addressed. Community amenities include Simms Branch Trail greenway access, a pool, tennis courts, and a playground. Sellers to convey newer washer/dryer, connected gas grill, refrigerator, microwave, Murphy bed, and bench on the back deck. Home Warranty provided with Guard Home Warranty. Termite Bond is transferable.
Home Details
Home Type
- Single Family
Est. Annual Taxes
- $5,149
Year Built
- Built in 1992
Lot Details
- 10,019 Sq Ft Lot
- Corner Lot
- Few Trees
- Back Yard Fenced
HOA Fees
- $38 Monthly HOA Fees
Parking
- 2 Car Attached Garage
- Side Facing Garage
- Private Driveway
Home Design
- Brick Exterior Construction
- Block Foundation
- Shingle Roof
- Masonite
Interior Spaces
- 2,321 Sq Ft Home
- 1-Story Property
- Open Floorplan
- Crown Molding
- Tray Ceiling
- Smooth Ceilings
- Cathedral Ceiling
- Ceiling Fan
- Chandelier
- Fireplace With Glass Doors
- Gas Log Fireplace
- Blinds
- Wood Frame Window
- Entrance Foyer
- Family Room
- L-Shaped Dining Room
- Breakfast Room
- Pull Down Stairs to Attic
Kitchen
- Breakfast Bar
- Double Oven
- Gas Range
- Down Draft Cooktop
- Microwave
- Ice Maker
- Dishwasher
- Granite Countertops
- Disposal
Flooring
- Wood
- Carpet
- Tile
Bedrooms and Bathrooms
- 3 Bedrooms
- Walk-In Closet
- Double Vanity
- Private Water Closet
- Bathtub with Shower
- Walk-in Shower
Laundry
- Laundry Room
- Laundry on main level
Home Security
- Carbon Monoxide Detectors
- Fire and Smoke Detector
Schools
- Durant Road Elementary School
- Durant Middle School
- Millbrook High School
Utilities
- Forced Air Heating and Cooling System
- Heating System Uses Natural Gas
- Natural Gas Connected
- Gas Water Heater
- Cable TV Available
Additional Features
- Accessible Approach with Ramp
- Rain Gutters
Listing and Financial Details
- Property held in a trust
- Home warranty included in the sale of the property
- Assessor Parcel Number 1728320123
Community Details
Overview
- Association fees include unknown
- Charleston Management Association, Phone Number (919) 847-3003
- Durant Trails Subdivision
Recreation
- Tennis Courts
- Community Playground
- Community Pool
- Trails
Map
Home Values in the Area
Average Home Value in this Area
Property History
| Date | Event | Price | Change | Sq Ft Price |
|---|---|---|---|---|
| 04/25/2025 04/25/25 | Sold | $575,000 | +4.5% | $248 / Sq Ft |
| 04/05/2025 04/05/25 | Pending | -- | -- | -- |
| 04/02/2025 04/02/25 | For Sale | $550,000 | -- | $237 / Sq Ft |
Tax History
| Year | Tax Paid | Tax Assessment Tax Assessment Total Assessment is a certain percentage of the fair market value that is determined by local assessors to be the total taxable value of land and additions on the property. | Land | Improvement |
|---|---|---|---|---|
| 2024 | $5,149 | $590,537 | $150,000 | $440,537 |
| 2023 | $4,164 | $380,220 | $65,000 | $315,220 |
| 2022 | $3,870 | $380,220 | $65,000 | $315,220 |
| 2021 | $3,720 | $380,220 | $65,000 | $315,220 |
| 2020 | $3,652 | $380,220 | $65,000 | $315,220 |
| 2019 | $3,263 | $279,816 | $67,000 | $212,816 |
| 2018 | $3,077 | $279,816 | $67,000 | $212,816 |
| 2017 | $0 | $279,816 | $67,000 | $212,816 |
| 2016 | $2,871 | $279,816 | $67,000 | $212,816 |
| 2015 | -- | $272,637 | $62,000 | $210,637 |
| 2014 | -- | $272,637 | $62,000 | $210,637 |
Mortgage History
| Date | Status | Loan Amount | Loan Type |
|---|---|---|---|
| Previous Owner | $100,000 | Unknown | |
| Previous Owner | $194,400 | Credit Line Revolving | |
| Previous Owner | $178,500 | Credit Line Revolving |
Deed History
| Date | Type | Sale Price | Title Company |
|---|---|---|---|
| Warranty Deed | -- | None Listed On Document | |
| Warranty Deed | -- | None Listed On Document | |
| Warranty Deed | $385,000 | None Available | |
| Warranty Deed | $200,000 | -- |
Similar Homes in Raleigh, NC
Source: Doorify MLS
MLS Number: 10086397
APN: 1728.18-32-0123-000
- 8913 Walking Stick Trail
- 8921 Walking Stick Trail
- 3109 Benton Cir
- 3100 Benton Cir
- 2808 Polesdon Ct
- 2908 Bolo Trail
- 9724 Dansington Ct
- 8721 Attingham Dr
- 9204 Cub Trail
- 9512 Anson Grove Ln
- 2613 Hiking Trail
- 8712 Attingham Dr
- 8617 Canoe Ct
- 3021 Coxindale Dr
- 8409 Astwell Ct
- 9332 Leslieshire Dr
- 2613 Coxindale Dr
- 8504 Boot Ct
- 9404 Dawnshire Rd
- 11003 Louson Place
