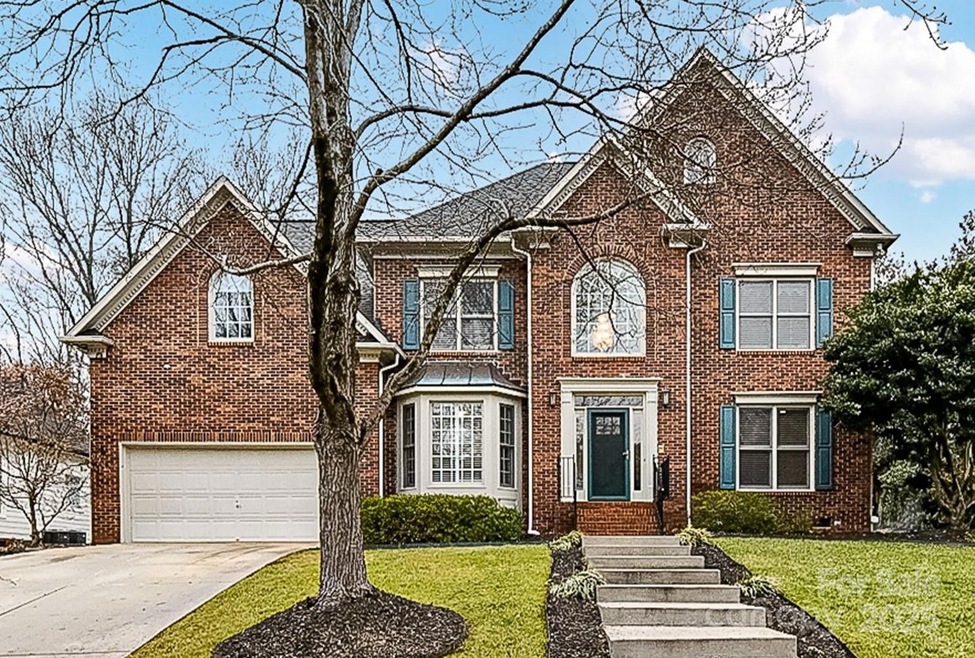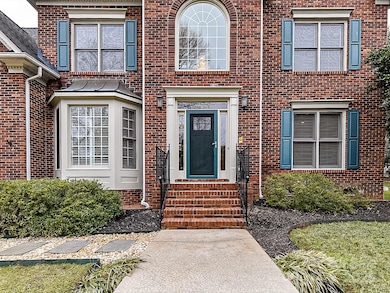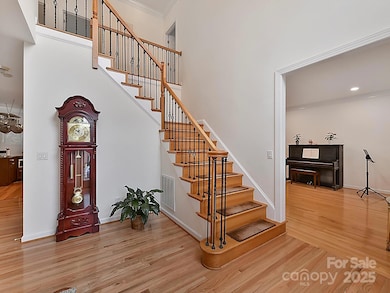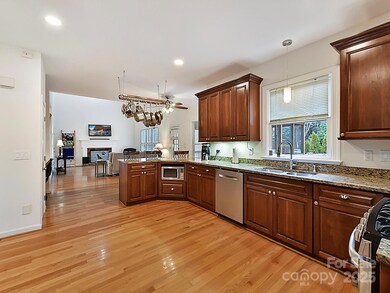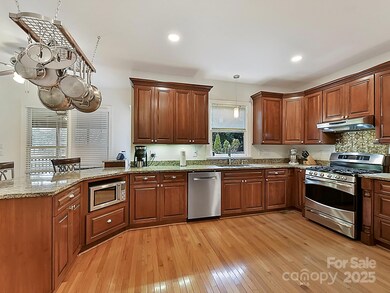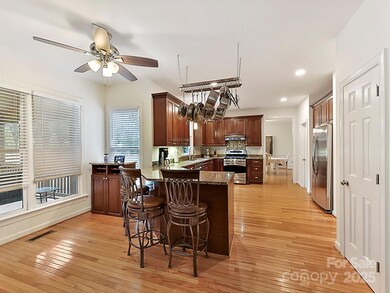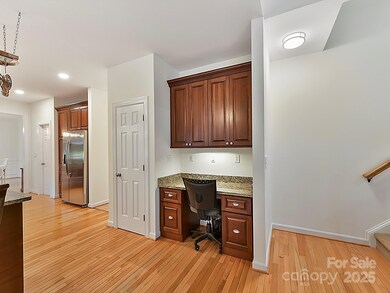
8839 Blooming Arbor St Huntersville, NC 28078
Highlights
- Clubhouse
- Wooded Lot
- Wood Flooring
- Grand Oak Elementary School Rated A-
- Traditional Architecture
- Corner Lot
About This Home
As of April 2025Inviting 4-bedroom home w versatile bonus room, located in the Wynfield Forest community! Main level features hardwood floors & open layout, seamlessly connecting the kitchen, breakfast area, & 2-story great room with a wood-burning fireplace. Kitchen complete w granite countertops, gas range, stainless steel appliances, under cabinet lighting, pantry & at-counter seating. Office w French doors & laundry room w cabinets on main. Retreat to the primary suite, which boasts a renovated bath featuring a dual-sink vanity, soaking tub & tiled shower. All secondary beds include ceiling fans. Renovated hall bath offers a tiled tub/shower combination. The backyard is a private oasis w a large screened porch & deck overlooking the tranquil koi pond—a perfect spot to unwind & relax! Deck w direct gas line for grill. This home is located in a vibrant community w amazing amenities including a clubhouse, pool, tennis and pickleball courts, and a playground. Easy access to shops, restaurants & I-77.
Last Agent to Sell the Property
W Realty Group Inc. Brokerage Email: scott@thewrealtygroup.com License #224325
Co-Listed By
W Realty Group Inc. Brokerage Email: scott@thewrealtygroup.com License #283699
Home Details
Home Type
- Single Family
Est. Annual Taxes
- $3,314
Year Built
- Built in 1996
Lot Details
- Lot Dimensions are 157x53x54x121x19x19x75
- Corner Lot
- Irrigation
- Wooded Lot
- Property is zoned GR
HOA Fees
- $73 Monthly HOA Fees
Parking
- 2 Car Garage
- Driveway
Home Design
- Traditional Architecture
- Brick Exterior Construction
- Composition Roof
- Hardboard
Interior Spaces
- 2-Story Property
- Wood Burning Fireplace
- Great Room with Fireplace
- Screened Porch
- Crawl Space
- Pull Down Stairs to Attic
Kitchen
- Gas Range
- Dishwasher
- Disposal
Flooring
- Wood
- Tile
Bedrooms and Bathrooms
- 4 Bedrooms
Laundry
- Laundry Room
- Washer and Electric Dryer Hookup
Schools
- Grand Oak Elementary School
- Francis Bradley Middle School
- Hopewell High School
Utilities
- Central Air
- Heating System Uses Natural Gas
- Gas Water Heater
Listing and Financial Details
- Assessor Parcel Number 009-232-43
Community Details
Overview
- Hawthorne Management Association, Phone Number (704) 377-0114
- Wynfield Forest Subdivision
- Mandatory home owners association
Amenities
- Clubhouse
Recreation
- Tennis Courts
- Recreation Facilities
- Community Playground
- Community Pool
Map
Home Values in the Area
Average Home Value in this Area
Property History
| Date | Event | Price | Change | Sq Ft Price |
|---|---|---|---|---|
| 04/09/2025 04/09/25 | Sold | $640,000 | -1.5% | $196 / Sq Ft |
| 03/10/2025 03/10/25 | Pending | -- | -- | -- |
| 02/20/2025 02/20/25 | Price Changed | $650,000 | -3.7% | $199 / Sq Ft |
| 01/29/2025 01/29/25 | For Sale | $675,000 | -- | $207 / Sq Ft |
Tax History
| Year | Tax Paid | Tax Assessment Tax Assessment Total Assessment is a certain percentage of the fair market value that is determined by local assessors to be the total taxable value of land and additions on the property. | Land | Improvement |
|---|---|---|---|---|
| 2023 | $3,314 | $541,000 | $90,000 | $451,000 |
| 2022 | $3,314 | $386,700 | $80,000 | $306,700 |
| 2021 | $3,314 | $386,700 | $80,000 | $306,700 |
| 2020 | $3,437 | $386,700 | $80,000 | $306,700 |
| 2019 | $3,431 | $386,700 | $80,000 | $306,700 |
| 2018 | $3,739 | $321,500 | $60,000 | $261,500 |
| 2017 | $3,699 | $321,500 | $60,000 | $261,500 |
| 2016 | $3,696 | $321,500 | $60,000 | $261,500 |
| 2015 | $3,692 | $321,500 | $60,000 | $261,500 |
| 2014 | $3,690 | $0 | $0 | $0 |
Mortgage History
| Date | Status | Loan Amount | Loan Type |
|---|---|---|---|
| Open | $640,000 | VA | |
| Closed | $640,000 | VA | |
| Previous Owner | $25,000 | Credit Line Revolving | |
| Previous Owner | $245,000 | New Conventional | |
| Previous Owner | $225,500 | New Conventional | |
| Previous Owner | $40,000 | Credit Line Revolving | |
| Previous Owner | $30,000 | Unknown | |
| Previous Owner | $220,000 | New Conventional | |
| Previous Owner | $35,250 | Unknown | |
| Previous Owner | $31,500 | Unknown | |
| Previous Owner | $27,200 | Unknown | |
| Previous Owner | $16,000 | Unknown | |
| Previous Owner | $208,000 | Purchase Money Mortgage | |
| Previous Owner | $156,600 | Balloon | |
| Previous Owner | $153,000 | Purchase Money Mortgage | |
| Previous Owner | $17,000 | Credit Line Revolving | |
| Previous Owner | $15,802 | Unknown | |
| Previous Owner | $239,600 | Purchase Money Mortgage |
Deed History
| Date | Type | Sale Price | Title Company |
|---|---|---|---|
| Warranty Deed | $640,000 | None Listed On Document | |
| Warranty Deed | $640,000 | None Listed On Document | |
| Warranty Deed | $265,000 | -- | |
| Warranty Deed | $253,000 | -- | |
| Warranty Deed | $253,000 | -- |
Similar Homes in Huntersville, NC
Source: Canopy MLS (Canopy Realtor® Association)
MLS Number: 4213897
APN: 009-232-43
- 8806 Glenside St
- 8802 Glenside St
- 15327 Rush Lake Ln
- 15744 Berryfield St
- 15113 Sharrow Bay Ct
- 9009 Tayside Ct
- 15101 Sharrow Bay Ct Unit 12
- 8823 Deerland Ct
- 7807 Chaddsley Dr
- 8600 Glade Ct
- 8911 Pennyhill Dr
- 8807 Thornbury Ln
- 15124 Hugh McAuley Rd
- 8929 Lizzie Ln
- 15035 Hugh McAuley Rd
- 14944 Carbert Ln
- 15015 Almondell Dr
- 9022 Taunton Dr
- 9938 Cask Way
- 7710 Garnkirk Dr
