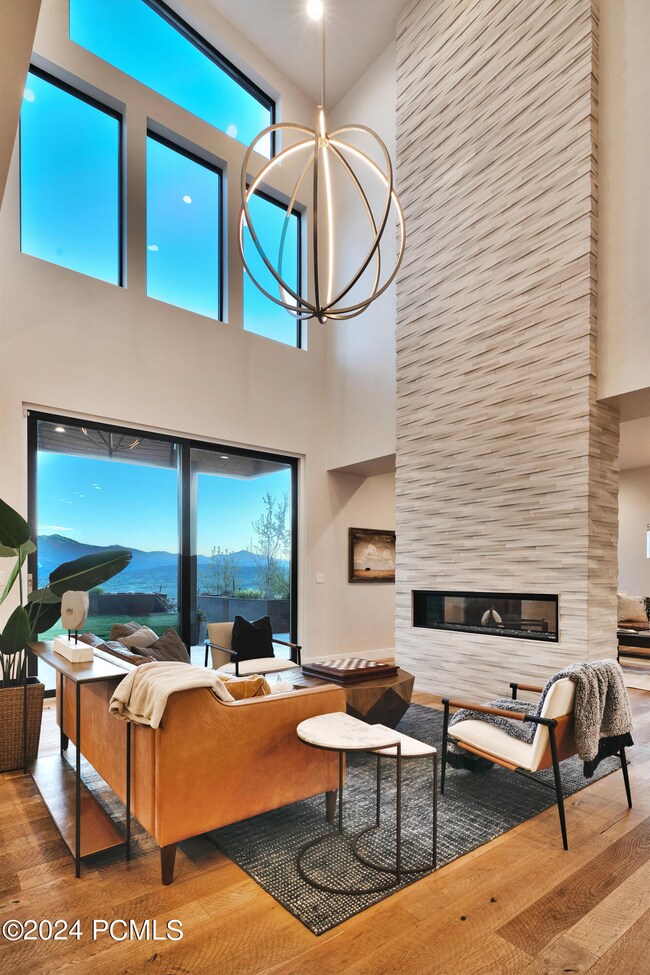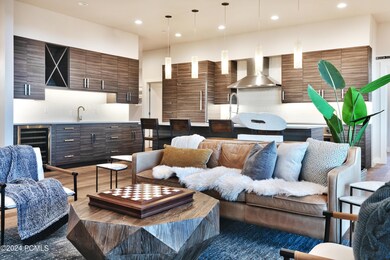
8839 Highfield Rd Park City, UT 84098
Silver Summit NeighborhoodHighlights
- Views of Ski Resort
- Steam Room
- Horse Property
- Trailside School Rated 10
- Barn
- RV Access or Parking
About This Home
As of December 2024Nestled in the prestigious Silver Creek Estates of the Snyderville Basin, this exquisite property at 8839 Highfield Road represents the essence of luxurious mountain living. Spanning over 5,117 square feet on over 10 acres, this smart and sophisticated home features 5 bedrooms and 4.5 bathrooms, blending contemporary style with timeless mountain elegance. Conveniently located mere minutes from world-class skiing, dining, shopping, and entertainment in the heart of Park City, Utah.
Crafted with precision in December 2017, the residence boasts panoramic views of all the nearby ski resorts, ensuring each room captures a unique perspective of the breathtaking surroundings. From the master bath's Deer Valley vistas to the jaw-dropping Canyons scenes from the kitchen, and serene views of Silver Creek and Preserve from your office, this home is designed to provide a stunning visual experience from every angle.
The interior is equally impressive with high-end finishes and state-of-the-art amenities. The kitchen is a chef's dream with top-of-the-line Wolf/Subzero appliances, a steam oven, and a wine fridge. The living area is anchored by a custom 20+ foot island stone fireplace, adding warmth and charm to the space.
Outdoor living is elevated with a massive landscaping overhaul that includes corrugated planter beds, a lavender field, beautiful gardens, and a meticulously maintained lawn. A newly constructed 2156 swft barn by Landmark Builders adds a functional and rustic touch to the estate. Complete with horse stalls, heat, power, water, and an enclosed Kabota tractor!
Perfectly situated minutes from Kimball Junction and I-80 & with the new connector road nearing completion this summer, access will be even more convenient. Park City's two major ski resorts are within a short drive & hundreds of miles of hiking and biking trails are easily accessible, making this an excellent location for both second home or full-time residents. Open to a rent to own option!
Last Agent to Sell the Property
KW Park City Keller Williams Real Estate License #12200621-SA00

Home Details
Home Type
- Single Family
Est. Annual Taxes
- $10,803
Year Built
- Built in 2017
Lot Details
- 10.41 Acre Lot
- South Facing Home
- Southern Exposure
- Landscaped
- Secluded Lot
- Sloped Lot
Parking
- 3 Car Attached Garage
- Utility Sink in Garage
- Garage Door Opener
- Guest Parking
- RV Access or Parking
Property Views
- Ski Resort
- Mountain
- Valley
Home Design
- Contemporary Architecture
- Slab Foundation
- Wood Frame Construction
- Metal Roof
- Wood Siding
- Stone Siding
- Concrete Perimeter Foundation
- Stucco
- Stone
Interior Spaces
- 5,117 Sq Ft Home
- Wet Bar
- Partially Furnished
- Vaulted Ceiling
- Ceiling Fan
- Gas Fireplace
- Great Room
- Family Room
- Dining Room
- Home Office
- Storage
- Steam Room
- Crawl Space
Kitchen
- Eat-In Kitchen
- Double Oven
- Gas Range
- Dishwasher
Flooring
- Wood
- Tile
Bedrooms and Bathrooms
- 5 Bedrooms | 1 Main Level Bedroom
Laundry
- Laundry Room
- Washer
Home Security
- Home Security System
- Fire and Smoke Detector
- Fire Sprinkler System
Outdoor Features
- Horse Property
- Deck
- Patio
Utilities
- Air Conditioning
- Humidifier
- Forced Air Heating System
- Programmable Thermostat
- Natural Gas Connected
- Well
- Gas Water Heater
- Water Softener is Owned
- Septic Tank
- High Speed Internet
- Satellite Dish
Additional Features
- Sprinkler System
- Barn
Community Details
- No Home Owners Association
- Silver Creek Subdivision
Listing and Financial Details
- Assessor Parcel Number Sl-A-59
Map
Home Values in the Area
Average Home Value in this Area
Property History
| Date | Event | Price | Change | Sq Ft Price |
|---|---|---|---|---|
| 12/09/2024 12/09/24 | Sold | -- | -- | -- |
| 11/23/2024 11/23/24 | Pending | -- | -- | -- |
| 10/22/2024 10/22/24 | Price Changed | $4,550,000 | -1.1% | $889 / Sq Ft |
| 08/12/2024 08/12/24 | Price Changed | $4,600,000 | -4.2% | $899 / Sq Ft |
| 05/16/2024 05/16/24 | For Sale | $4,800,000 | +100.4% | $938 / Sq Ft |
| 02/15/2019 02/15/19 | Sold | -- | -- | -- |
| 01/05/2019 01/05/19 | Pending | -- | -- | -- |
| 12/31/2018 12/31/18 | For Sale | $2,395,000 | +507.9% | $468 / Sq Ft |
| 03/07/2016 03/07/16 | Sold | -- | -- | -- |
| 08/28/2015 08/28/15 | Pending | -- | -- | -- |
| 08/26/2015 08/26/15 | For Sale | $394,000 | -- | $77 / Sq Ft |
Tax History
| Year | Tax Paid | Tax Assessment Tax Assessment Total Assessment is a certain percentage of the fair market value that is determined by local assessors to be the total taxable value of land and additions on the property. | Land | Improvement |
|---|---|---|---|---|
| 2023 | $10,803 | $1,737,704 | $669,450 | $1,068,254 |
| 2022 | $11,452 | $1,634,105 | $669,450 | $964,655 |
| 2021 | $13,472 | $1,642,498 | $449,535 | $1,192,963 |
| 2020 | $11,025 | $1,248,731 | $449,535 | $799,196 |
| 2019 | $6,687 | $1,248,731 | $449,535 | $799,196 |
| 2018 | $5,895 | $655,824 | $250,785 | $405,039 |
| 2017 | $4,522 | $537,035 | $352,035 | $185,000 |
| 2016 | $3,210 | $352,035 | $352,035 | $0 |
| 2015 | $2,707 | $277,035 | $0 | $0 |
| 2013 | $2,852 | $277,035 | $0 | $0 |
Mortgage History
| Date | Status | Loan Amount | Loan Type |
|---|---|---|---|
| Previous Owner | $1,340,500 | Credit Line Revolving | |
| Previous Owner | $1,326,833 | New Conventional | |
| Previous Owner | $1,595,000 | New Conventional | |
| Previous Owner | -- | No Value Available |
Deed History
| Date | Type | Sale Price | Title Company |
|---|---|---|---|
| Warranty Deed | -- | First American Title Insurance | |
| Warranty Deed | -- | Us Title Insurance Agency | |
| Warranty Deed | -- | High Country Title |
Similar Homes in Park City, UT
Source: Park City Board of REALTORS®
MLS Number: 12401807
APN: SL-A-59
- 8848 Highfield Rd
- 8709 Highfield Rd
- 1271 Oakridge Rd S
- 1271 E Oakridge Rd S
- 1655 Oakridge Rd S
- 1655 E Oakridge Rd S
- 1580 Crescent Dr S
- 1652 Tollgate Rd
- 7964 Silver Creek Rd
- 2323 Nighthawk Cir
- 2323 Nighthawk Cir Unit 57
- 756 E Canyon Gate Rd
- 756 E Canyon Gate Rd Unit 63
- 9187 Spotted Owl
- 9187 Spotted Owl Unit 28
- 755 E Canyon Gate Rd Unit 64
- 755 E Canyon Gate Rd
- 2344 Nighthawk Cir
- 1655 Tollgate Rd
- 2066 E Canyon Gate Rd Unit 74






