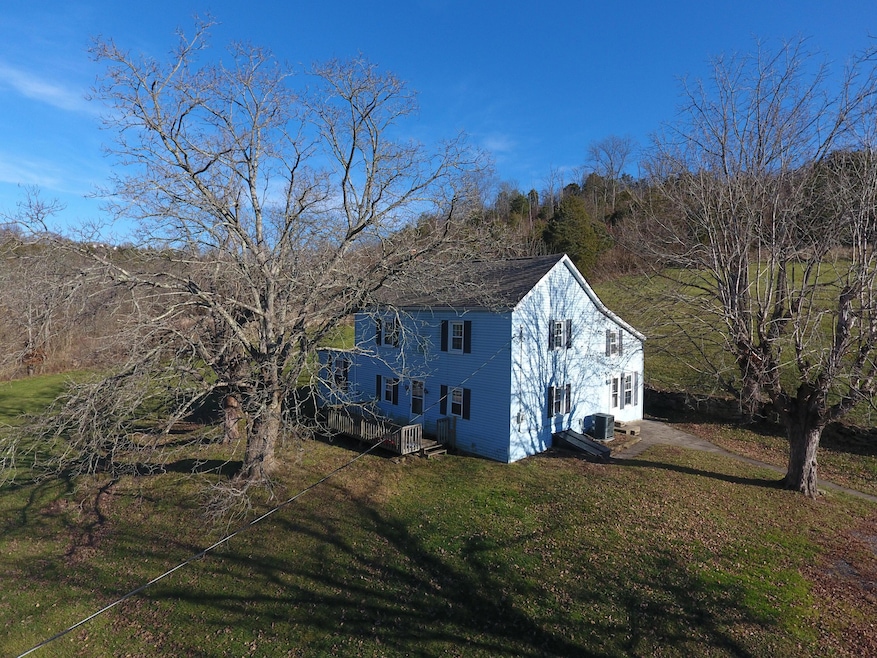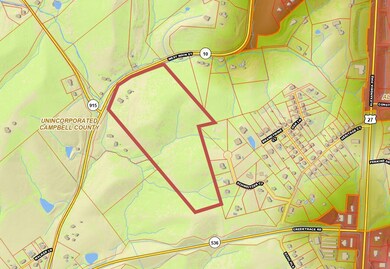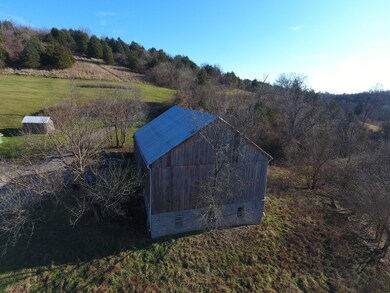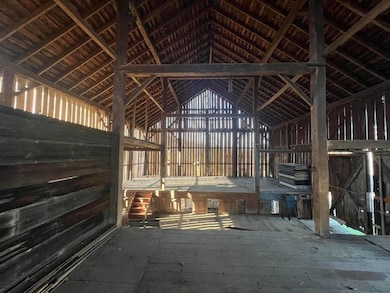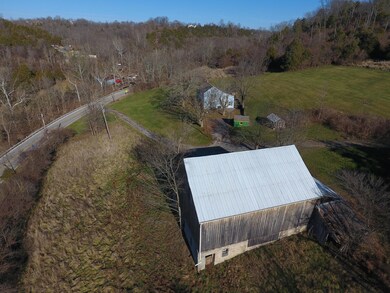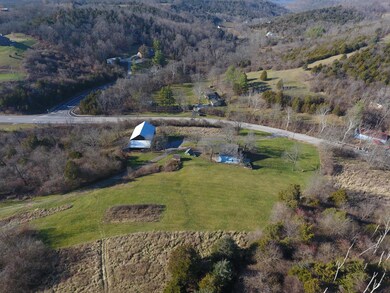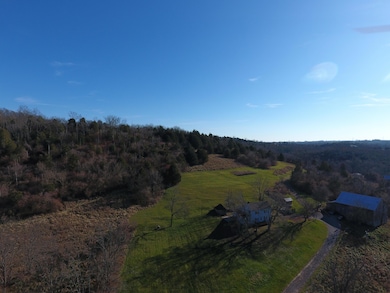
8839 W Main St Alexandria, KY 41001
Highlights
- View of Trees or Woods
- 38.77 Acre Lot
- No HOA
- John W. Reiley Elementary School Rated A-
- Traditional Architecture
- Formal Dining Room
About This Home
As of May 2024Welcome to 8839 West Main St., Alexandria, KY - an exceptional farm offering boundless potential for those seeking a unique property. Spanning an impressive 38.77 acres, this predominantly fenced land boasts a remarkable setting that is sure to captivate your imagination.
At the heart of this property is a spacious barn that was previously used for cattle, but has the potential to be transformed into the ultimate workshop or garage for all your needs. Steeped in history, the home, believed to be built around 1864, offers three bedrooms and one full bath. The original log cabin has been enveloped in siding and insulation, providing a comfortable and cozy living environment.
Conveniently located close to Highway 27 and 536, this farm enjoys ease of access to the city amenities of downtown Cincinnati, just a short 25-minute drive away. Furthermore, with the CVG airport and Newport on the Levee a mere 20 and 25-minute drive respectively, you'll have the best of both worlds - the idyllic country setting and the proximity to the luxuries and conveniences of the city.
Beyond the scope of a personal residence, this property also presents a great development opportunity!
Home Details
Home Type
- Single Family
Est. Annual Taxes
- $683
Year Built
- 1864
Parking
- 6 Car Detached Garage
- Driveway
- Off-Street Parking
Property Views
- Woods
- Valley
Home Design
- Traditional Architecture
- Cabin
- Stone Foundation
- Shingle Roof
- Vinyl Siding
Interior Spaces
- 1,816 Sq Ft Home
- 2-Story Property
- Fireplace
- Wood Frame Window
- Entryway
- Family Room
- Living Room
- Formal Dining Room
- Unfinished Basement
- Walk-Out Basement
- Electric Oven
- Laundry Room
Flooring
- Vinyl Plank
- Vinyl
Bedrooms and Bathrooms
- 3 Bedrooms
- 1 Full Bathroom
- Bathtub and Shower Combination in Primary Bathroom
Schools
- Reiley Elementary School
- Campbell County Middle School
- Campbell County High School
Utilities
- Forced Air Heating and Cooling System
- 220 Volts
- Cistern
- Septic Tank
Additional Features
- 38.77 Acre Lot
- Agricultural
Community Details
- No Home Owners Association
Listing and Financial Details
- Assessor Parcel Number 999-99-25-038.00
Map
Home Values in the Area
Average Home Value in this Area
Property History
| Date | Event | Price | Change | Sq Ft Price |
|---|---|---|---|---|
| 05/10/2024 05/10/24 | Sold | $355,000 | -11.2% | $195 / Sq Ft |
| 04/10/2024 04/10/24 | Pending | -- | -- | -- |
| 12/11/2023 12/11/23 | For Sale | $399,900 | -- | $220 / Sq Ft |
Tax History
| Year | Tax Paid | Tax Assessment Tax Assessment Total Assessment is a certain percentage of the fair market value that is determined by local assessors to be the total taxable value of land and additions on the property. | Land | Improvement |
|---|---|---|---|---|
| 2024 | $683 | $102,900 | $17,800 | $85,100 |
| 2023 | $667 | $102,900 | $17,800 | $85,100 |
| 2022 | $822 | $102,900 | $17,800 | $85,100 |
| 2021 | $831 | $102,900 | $17,800 | $85,100 |
| 2020 | $674 | $88,100 | $12,500 | $75,600 |
| 2019 | $668 | $88,100 | $12,500 | $75,600 |
| 2018 | $693 | $88,100 | $12,500 | $75,600 |
| 2017 | $793 | $96,800 | $12,500 | $84,300 |
| 2016 | $681 | $90,500 | $0 | $0 |
| 2015 | $696 | $90,500 | $0 | $0 |
| 2014 | $683 | $90,500 | $0 | $0 |
Deed History
| Date | Type | Sale Price | Title Company |
|---|---|---|---|
| Warranty Deed | $355,000 | None Listed On Document |
Similar Homes in Alexandria, KY
Source: Northern Kentucky Multiple Listing Service
MLS Number: 619142
APN: 999-99-25-038.00
- 10.14 Acre Moreland Rd
- 8 Rockledge Ct
- 8208 W Main St
- 7908 Alexandria Pike
- 7912 Alexandria Pike
- 868 Riffle Ridge Unit 21C
- 868 Riffle Ridge Unit 21A
- 8311 Bluff Dr Unit C
- 8311 Bluff Dr Unit A
- 8325 Bluff Dr Unit B
- 8325 Bluff Dr Unit A
- 882 Riffle Ridge Unit C
- 882 Riffle Ridge Unit A
- 149 Breckenridge Dr
- 0 Eagle Pass Way Unit 2 21395438
- 9377 Jerry Wright Rd
- 9541 Meadow Lake Dr
- 9792 Echo Hills
- 8011 Alexandria Pike
- 769 Harmony Valley Dr
