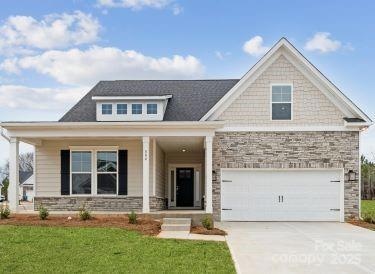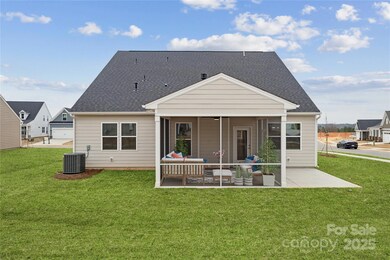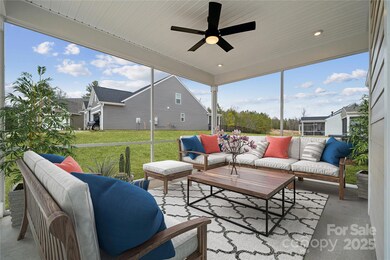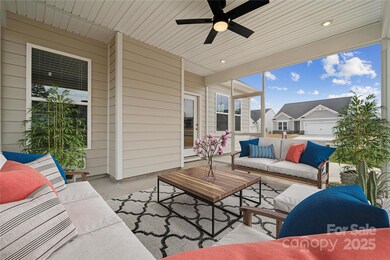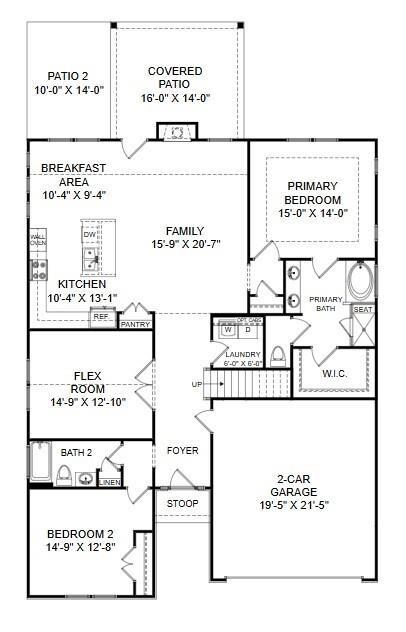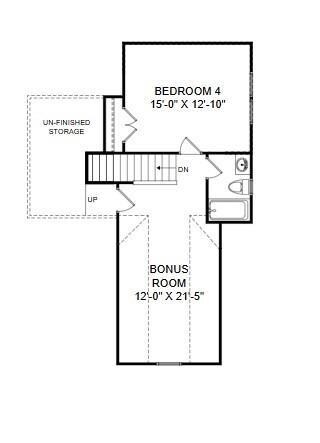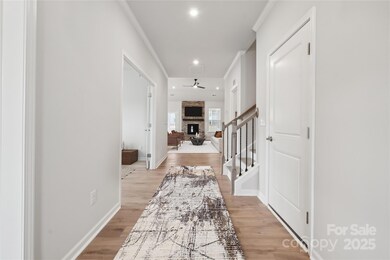
884 Exeter Dr Sherrills Ford, NC 28673
Estimated payment $3,259/month
Highlights
- New Construction
- Open Floorplan
- Traditional Architecture
- Senior Community
- Clubhouse
- Lawn
About This Home
55+ Community! New Construction. Discover the perfect blend of comfort and style in this spacious home, thoughtfully designed to meet your lifestyle needs. The inviting main floor welcomes you with a serene primary bedroom retreat, ensuring convenience and privacy. Upstairs, additional bedroom, bathroom, and bonus room provide ample space for family or guests. For those who cherish quiet moments or need a dedicated workspace, the flex space, adorned with elegant french doors, offers a sophisticated touch. Every detail of this home is crafted to ensure both functionality and a warm, welcoming atmosphere. Could this be the dream home you’ve been searching for?
Listing Agent
SM North Carolina Brokerage Brokerage Email: millersl@stanleymartin.com License #179078
Home Details
Home Type
- Single Family
Year Built
- Built in 2025 | New Construction
Lot Details
- Lawn
- Property is zoned SF
HOA Fees
- $250 Monthly HOA Fees
Parking
- 2 Car Attached Garage
- Front Facing Garage
- Driveway
Home Design
- Home is estimated to be completed on 2/12/25
- Traditional Architecture
- Slab Foundation
- Stone Siding
Interior Spaces
- 1.5-Story Property
- Open Floorplan
- Ceiling Fan
- Insulated Windows
- French Doors
- Entrance Foyer
- Family Room with Fireplace
- Screened Porch
- Laundry Room
Kitchen
- Double Oven
- Gas Cooktop
- Range Hood
- Microwave
- Plumbed For Ice Maker
- Dishwasher
- Kitchen Island
Flooring
- Tile
- Vinyl
Bedrooms and Bathrooms
- Split Bedroom Floorplan
- Walk-In Closet
- 3 Full Bathrooms
Outdoor Features
- Patio
Schools
- Catawba Elementary School
- Mill Creek Middle School
- Bandys High School
Utilities
- Forced Air Heating and Cooling System
- Vented Exhaust Fan
- Heating System Uses Natural Gas
- Tankless Water Heater
- Private Sewer
Listing and Financial Details
- Assessor Parcel Number 460902571728
Community Details
Overview
- Senior Community
- Csi Communities Association, Phone Number (704) 892-1660
- Built by Stanley Martin Homes
- The Retreat At Laurelbrook Subdivision, Radford C Floorplan
- Mandatory home owners association
Amenities
- Clubhouse
Recreation
- Sport Court
Map
Home Values in the Area
Average Home Value in this Area
Property History
| Date | Event | Price | Change | Sq Ft Price |
|---|---|---|---|---|
| 03/27/2025 03/27/25 | Pending | -- | -- | -- |
| 03/06/2025 03/06/25 | Price Changed | $457,160 | +0.1% | $195 / Sq Ft |
| 02/20/2025 02/20/25 | For Sale | $456,860 | -- | $195 / Sq Ft |
Similar Homes in Sherrills Ford, NC
Source: Canopy MLS (Canopy Realtor® Association)
MLS Number: 4222532
- 884 Exeter Dr
- 9088 El Sworth Dr
- 920 Exeter Dr
- 1048 Arundle Rd
- 8364 Acadia Pkwy
- 960 Exeter Dr
- 1465 Ardmore Dr Unit 237
- 1453 Ardmore Dr Unit 240
- 1456 Ardmore Dr Unit 347
- 1449 Ardmore Dr Unit 241
- 1440 Ardmore Dr Unit 343
- 1436 Ardmore Dr Unit 342
- 924 Hopewell Church Rd
- 1869 Wooten St
- 8585 Acadia Pkwy
- 8610 Acadia Pkwy
- 8614 Acadia Pkwy
- 8613 Acadia Pkwy
- 2078 Van Buren Rd
- 8609 Acadia Pkwy
