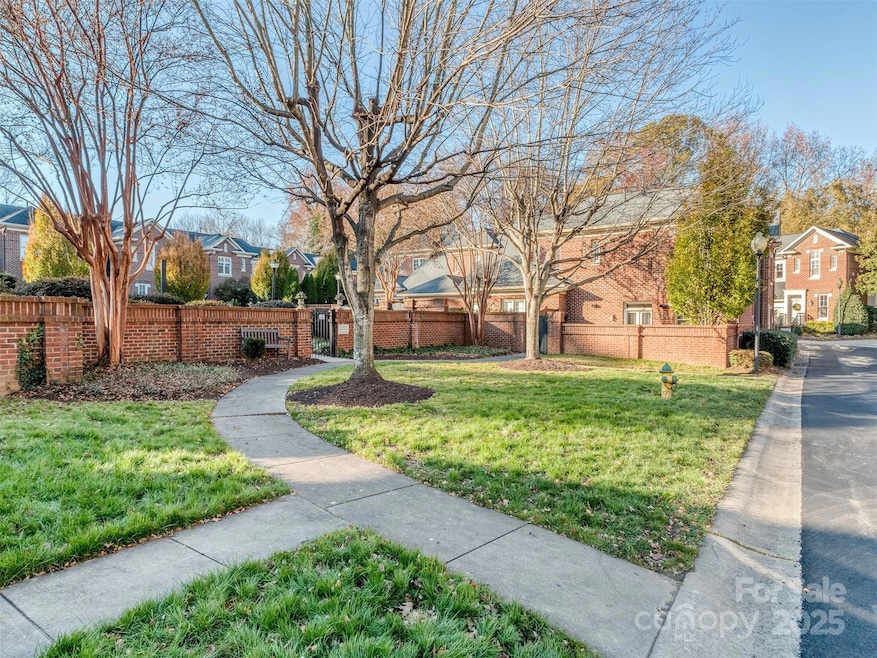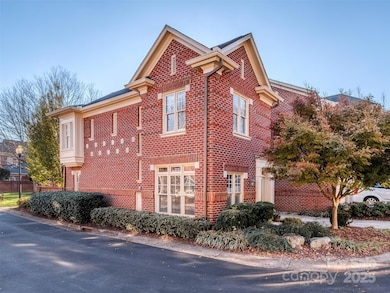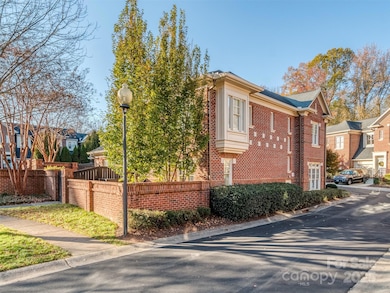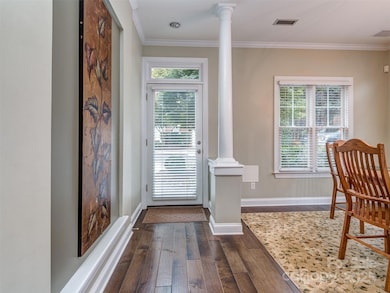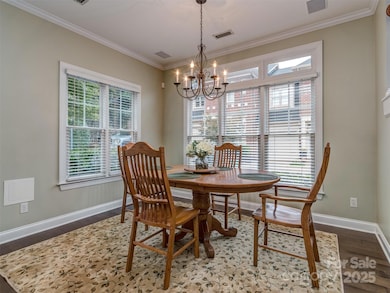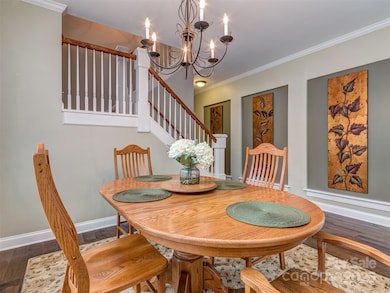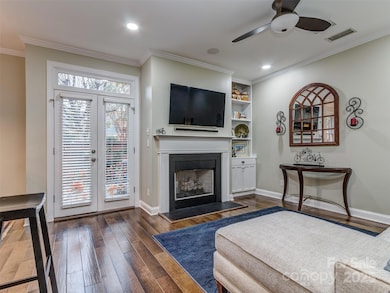
884 Park Slope Dr Unit 32 Charlotte, NC 28209
Ashbrook-Clawson Village NeighborhoodHighlights
- Open Floorplan
- Traditional Architecture
- End Unit
- Selwyn Elementary Rated A-
- Wood Flooring
- Corner Lot
About This Home
As of March 2025Wonderfully Updated Full Brick End Unit in Hillside West! This spectacular condo features updated pre-finished hardwoods throughout the main floor. The formal dining is perfect for entertaining, and the gourmet kitchen is to die for. Antiqued cabinets, granite countertops, stainless appliances, recessed lighting, & walk-in pantry overlook the breakfast area and great room with gas log fireplace & access to the private patio which overlooks the community park. The primary suite is on the 2nd floor & has a box bay window, updated primary bath & custom walk-in closet. The secondary bedrooms are quite spacious & have new carpet & updated guest bath! Some of the other updates include, new paver patio, updated door hardware, new furnace, new water heater & more! Convenience to Dilworth, Park Rd. Shopping, Parks, Greenways, Uptown & all things South Charlotte are right at your fingertips. Don't miss your opportunity to own in this amazing community!
Last Agent to Sell the Property
Coldwell Banker Realty Brokerage Email: sgrogan@cbcarolinas.com License #190359

Co-Listed By
Coldwell Banker Realty Brokerage Email: sgrogan@cbcarolinas.com License #198116
Property Details
Home Type
- Condominium
Est. Annual Taxes
- $3,577
Year Built
- Built in 1998
Lot Details
- End Unit
- Privacy Fence
- Back Yard Fenced
- Irrigation
HOA Fees
- $350 Monthly HOA Fees
Parking
- 1 Parking Garage Space
- Front Facing Garage
- Garage Door Opener
- Driveway
Home Design
- Traditional Architecture
- Slab Foundation
- Four Sided Brick Exterior Elevation
Interior Spaces
- 2-Story Property
- Open Floorplan
- Wired For Data
- Built-In Features
- Ceiling Fan
- Fireplace
- Insulated Windows
- Pull Down Stairs to Attic
- Laundry closet
Kitchen
- Breakfast Bar
- Self-Cleaning Convection Oven
- Electric Oven
- Electric Range
- Microwave
- Plumbed For Ice Maker
- Dishwasher
- Kitchen Island
- Disposal
Flooring
- Wood
- Tile
Bedrooms and Bathrooms
- 3 Bedrooms
- Walk-In Closet
- Garden Bath
Home Security
Outdoor Features
- Patio
Schools
- Selwyn Elementary School
- Alexander Graham Middle School
- Myers Park High School
Utilities
- Forced Air Heating and Cooling System
- Heating System Uses Natural Gas
- Underground Utilities
- Gas Water Heater
- Cable TV Available
Listing and Financial Details
- Assessor Parcel Number 149-133-57
Community Details
Overview
- Cedar Management Association, Phone Number (877) 252-3327
- Hillside West Subdivision
- Mandatory home owners association
Recreation
- Community Pool
Security
- Fire Sprinkler System
Map
Home Values in the Area
Average Home Value in this Area
Property History
| Date | Event | Price | Change | Sq Ft Price |
|---|---|---|---|---|
| 03/13/2025 03/13/25 | Sold | $610,000 | -2.4% | $357 / Sq Ft |
| 12/05/2024 12/05/24 | Price Changed | $625,000 | -3.8% | $366 / Sq Ft |
| 11/21/2024 11/21/24 | For Sale | $649,900 | -- | $381 / Sq Ft |
Tax History
| Year | Tax Paid | Tax Assessment Tax Assessment Total Assessment is a certain percentage of the fair market value that is determined by local assessors to be the total taxable value of land and additions on the property. | Land | Improvement |
|---|---|---|---|---|
| 2023 | $3,577 | $465,837 | $0 | $465,837 |
| 2022 | $3,842 | $394,000 | $0 | $394,000 |
| 2021 | $3,842 | $394,000 | $0 | $394,000 |
| 2020 | $3,842 | $394,000 | $0 | $394,000 |
| 2019 | $3,836 | $394,000 | $0 | $394,000 |
| 2018 | $3,089 | $233,400 | $73,500 | $159,900 |
| 2017 | $3,045 | $233,400 | $73,500 | $159,900 |
| 2016 | $3,042 | $233,400 | $73,500 | $159,900 |
| 2015 | $3,038 | $233,400 | $73,500 | $159,900 |
| 2014 | $3,037 | $233,400 | $73,500 | $159,900 |
Mortgage History
| Date | Status | Loan Amount | Loan Type |
|---|---|---|---|
| Previous Owner | $154,239 | New Conventional | |
| Previous Owner | $20,000 | Credit Line Revolving | |
| Previous Owner | $232,000 | New Conventional | |
| Previous Owner | $247,000 | New Conventional | |
| Previous Owner | $250,000 | New Conventional | |
| Previous Owner | $259,500 | Purchase Money Mortgage | |
| Previous Owner | $98,900 | Credit Line Revolving | |
| Previous Owner | $188,800 | Unknown | |
| Previous Owner | $185,000 | Purchase Money Mortgage | |
| Previous Owner | $221,500 | Unknown | |
| Previous Owner | $36,000 | Credit Line Revolving | |
| Previous Owner | $180,150 | Purchase Money Mortgage |
Deed History
| Date | Type | Sale Price | Title Company |
|---|---|---|---|
| Warranty Deed | $610,000 | Tryon Title | |
| Warranty Deed | $610,000 | Tryon Title | |
| Warranty Deed | $290,000 | None Available | |
| Warranty Deed | -- | None Available | |
| Warranty Deed | $346,000 | None Available | |
| Warranty Deed | $231,500 | -- | |
| Warranty Deed | $190,000 | -- |
Similar Homes in Charlotte, NC
Source: Canopy MLS (Canopy Realtor® Association)
MLS Number: 4201405
APN: 149-133-57
- 879 Park Slope Dr Unit 23
- 1113 Urban Place
- 1139 Hampton Gardens Ln Unit 33
- 1018 Davant Ln
- 1141 Hollyheath Ln Unit 41
- 1410 Paddock Cir
- 722 Hillside Ave
- 3825 Selwyn Farms Ln
- 3722 Park Rd Unit Q
- 3516 Mill Stream Ct
- 3726 Park Rd
- 1446 Townes Rd
- 3005 Somerset Dr
- 1623 Geneva Ct
- 2919 Park Rd
- 2909 Park Rd
- 3210 Selwyn Farms Ln Unit 7
- 1105 Reece Rd
- 814 Selwyn Oaks Ct Unit 9/A&B
- 3033 Sunset Dr
