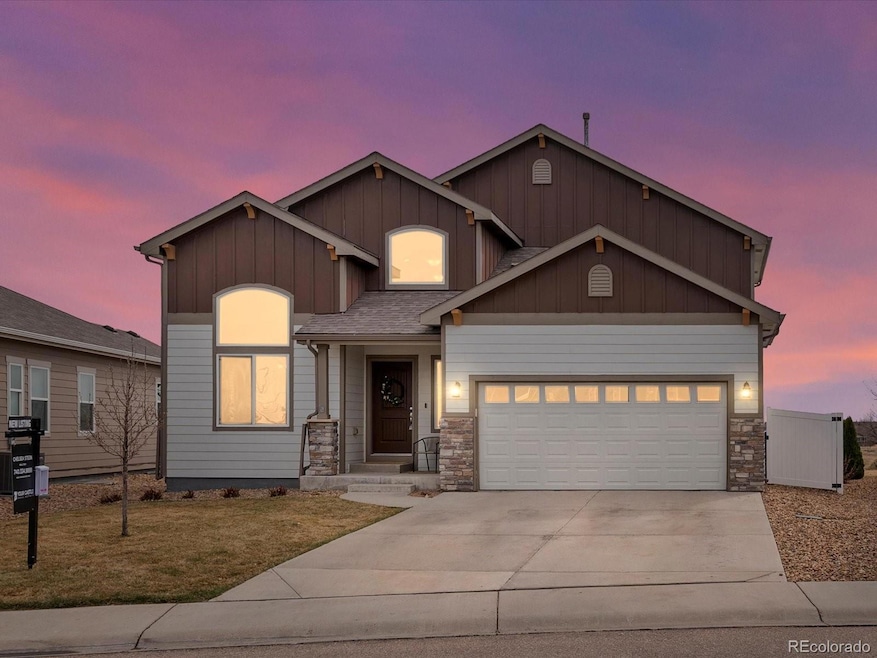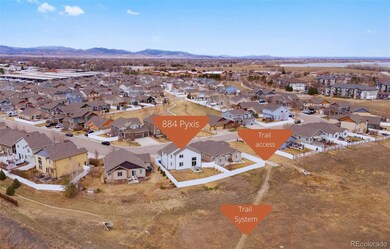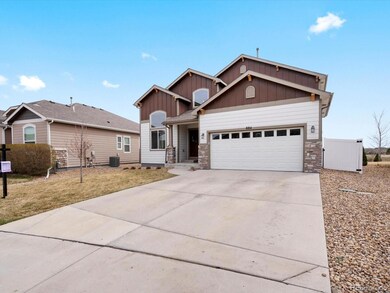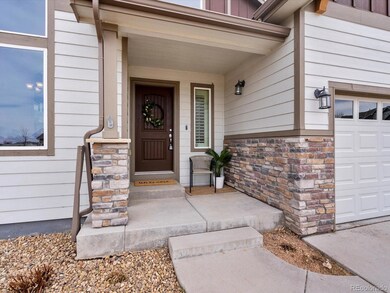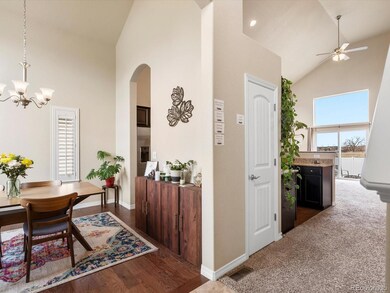
884 Pyxis Dr Loveland, CO 80537
Estimated payment $3,120/month
Highlights
- Primary Bedroom Suite
- Contemporary Architecture
- Property is near public transit
- Open Floorplan
- View of Meadow
- Wood Flooring
About This Home
Welcome to 884 Pyxis, a move-in ready haven nestled in a prime location with adventure waiting right outside your door. Built in 2015, this stunning 3-bedroom, 3-bathroom home offers 2768 square feet of beautifully designed and updated living space. Enjoy the perfect blend of comfort and convenience with xeriscaping surrounding the remodeled property for hassle-free maintenance and a fully fenced backyard that opens directly onto a scenic trail system. Step onto the covered front porch and enter a world of modern luxury with vaulted ceilings, abundant natural light, and a spacious, dining room with engineered hardwoods. The kitchen is a culinary delight featuring granite countertops, stainless steel appliances, a coffee/booze bar, and a versatile eat-in space. The rare main floor primary suite is a private retreat with a luxurious ensuite bathroom and expansive walk-in closet. The upstairs features a versatile loft space, and two spacious bedrooms with a shared full-bathroom. Entertain guests on the concrete patio out back or utilize the vast unfinished basement for endless opportunities, from storage to a personal gym to a recreational space. The two-car garage also offers ample storage. Located just steps from Boyd Lake State Park and close to Loveland's vibrant downtown, this property offers unparalleled access to nature and urban amenities alike!
Listing Agent
Your Castle Real Estate Inc Brokerage Phone: 740-334-9898 License #100072446

Home Details
Home Type
- Single Family
Est. Annual Taxes
- $3,673
Year Built
- Built in 2015 | Remodeled
Lot Details
- 6,339 Sq Ft Lot
- Open Space
- Northwest Facing Home
- Property is Fully Fenced
- Xeriscape Landscape
- Planted Vegetation
- Level Lot
- Front and Back Yard Sprinklers
- Private Yard
- Grass Covered Lot
HOA Fees
- $29 Monthly HOA Fees
Parking
- 2 Car Attached Garage
- Oversized Parking
- Parking Storage or Cabinetry
- Insulated Garage
- Dry Walled Garage
- Exterior Access Door
Home Design
- Contemporary Architecture
- Composition Roof
- Wood Siding
- Stone Siding
- Radon Mitigation System
- Concrete Perimeter Foundation
Interior Spaces
- 2-Story Property
- Open Floorplan
- High Ceiling
- Ceiling Fan
- Entrance Foyer
- Smart Doorbell
- Great Room
- Living Room
- Dining Room
- Loft
- Views of Meadow
Kitchen
- Eat-In Kitchen
- Oven
- Range
- Microwave
- Dishwasher
- Granite Countertops
- Disposal
Flooring
- Wood
- Carpet
- Tile
Bedrooms and Bathrooms
- Primary Bedroom Suite
- Walk-In Closet
- Jack-and-Jill Bathroom
Laundry
- Laundry Room
- Dryer
- Washer
Unfinished Basement
- Basement Fills Entire Space Under The House
- Sump Pump
- Bedroom in Basement
- Basement Window Egress
Home Security
- Carbon Monoxide Detectors
- Fire and Smoke Detector
Outdoor Features
- Covered patio or porch
- Exterior Lighting
Location
- Property is near public transit
Schools
- Winona Elementary School
- Conrad Ball Middle School
- Mountain View High School
Utilities
- Forced Air Heating and Cooling System
- Natural Gas Connected
Community Details
- Millennium 10Th Homeowners Association, Phone Number (970) 484-0101
- Millennium Sw 10Th Sub Subdivision
- Greenbelt
Listing and Financial Details
- Exclusions: Sellers Personal Property, Staging Materials, 2 Wall Mounted TVs and Speakers, Security System Including Cameras and Doorbell
- Assessor Parcel Number R1654937
Map
Home Values in the Area
Average Home Value in this Area
Tax History
| Year | Tax Paid | Tax Assessment Tax Assessment Total Assessment is a certain percentage of the fair market value that is determined by local assessors to be the total taxable value of land and additions on the property. | Land | Improvement |
|---|---|---|---|---|
| 2025 | $3,601 | $35,048 | $3,551 | $31,497 |
| 2024 | $3,601 | $35,048 | $3,551 | $31,497 |
| 2022 | $3,049 | $26,237 | $3,684 | $22,553 |
| 2021 | $3,504 | $26,992 | $3,790 | $23,202 |
| 2020 | $3,191 | $24,432 | $3,790 | $20,642 |
| 2019 | $3,157 | $24,432 | $3,790 | $20,642 |
| 2018 | $2,854 | $21,470 | $3,816 | $17,654 |
| 2017 | $2,606 | $21,470 | $3,816 | $17,654 |
| 2016 | $2,289 | $19,184 | $4,219 | $14,965 |
| 2015 | $427 | $3,600 | $3,600 | $0 |
| 2014 | -- | $2,930 | $2,930 | $0 |
Property History
| Date | Event | Price | Change | Sq Ft Price |
|---|---|---|---|---|
| 03/27/2025 03/27/25 | For Sale | $500,000 | +26.6% | $306 / Sq Ft |
| 09/22/2021 09/22/21 | Off Market | $395,000 | -- | -- |
| 06/24/2020 06/24/20 | Sold | $395,000 | -0.8% | $242 / Sq Ft |
| 05/21/2020 05/21/20 | Pending | -- | -- | -- |
| 04/30/2020 04/30/20 | Price Changed | $398,000 | -1.7% | $244 / Sq Ft |
| 03/17/2020 03/17/20 | For Sale | $405,000 | +29.8% | $248 / Sq Ft |
| 01/28/2019 01/28/19 | Off Market | $312,000 | -- | -- |
| 06/26/2015 06/26/15 | Sold | $312,000 | -1.6% | $197 / Sq Ft |
| 05/27/2015 05/27/15 | Pending | -- | -- | -- |
| 03/25/2015 03/25/15 | For Sale | $317,000 | -- | $200 / Sq Ft |
Deed History
| Date | Type | Sale Price | Title Company |
|---|---|---|---|
| Quit Claim Deed | -- | -- | |
| Warranty Deed | $395,000 | Land Title Guarantee Co | |
| Special Warranty Deed | $312,000 | Heritage Title | |
| Special Warranty Deed | -- | -- |
Mortgage History
| Date | Status | Loan Amount | Loan Type |
|---|---|---|---|
| Open | $330,000 | New Conventional | |
| Previous Owner | $345,000 | New Conventional | |
| Previous Owner | $80,000 | New Conventional |
Similar Homes in the area
Source: REcolorado®
MLS Number: 9854505
APN: 85172-18-032
- 2872 Hydra Dr
- 3098 Photon Ct
- 2661 Emerald St
- 560 St John Place
- 585 Callisto Dr
- 585 Callisto Dr Unit 104
- 340 Ramsay Place
- 3037 Crux Dr
- 2747 Dafina Dr Unit 2747
- 2505 Pyrite Ct
- 3084 Aries Dr
- 2466 Sapphire St
- 374 Krypton Ct
- 3053 Nature Run
- 2146 E 11th St
- 950 Delphinus Place
- 162 Farm Museum Ln
- 2306 E 1st St
- 1697 Oxford Dr
- 1892 E 11th St
