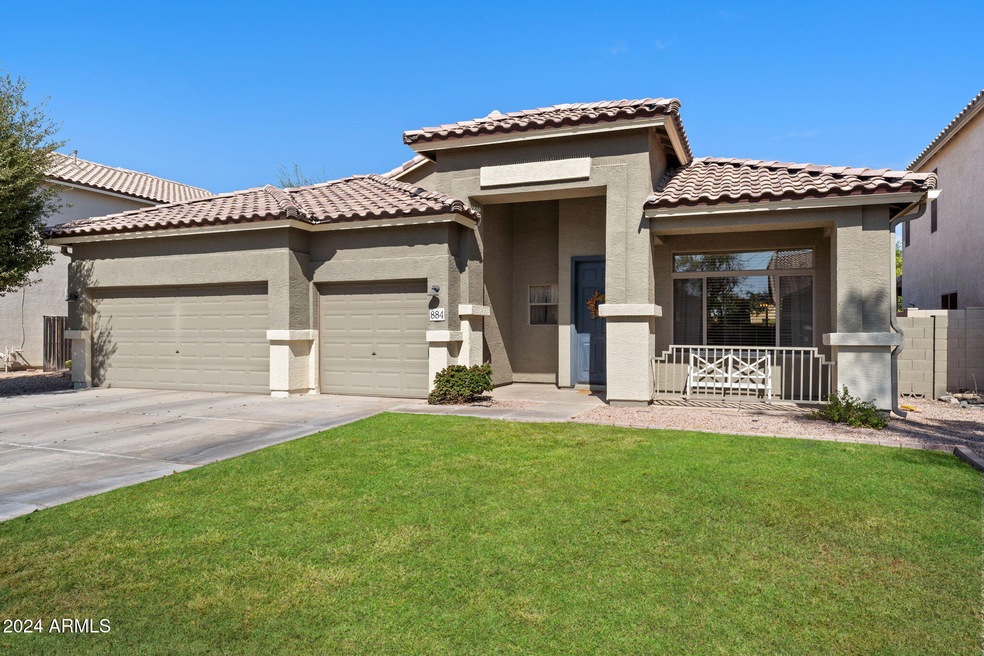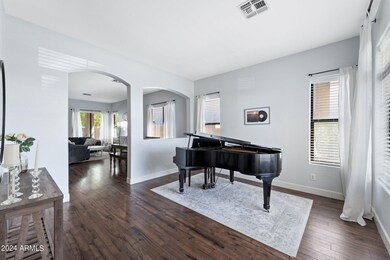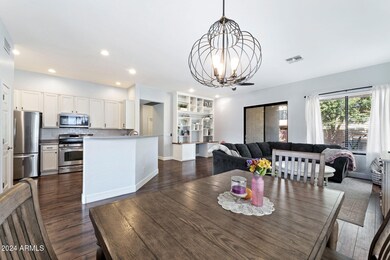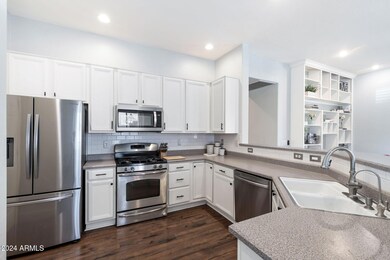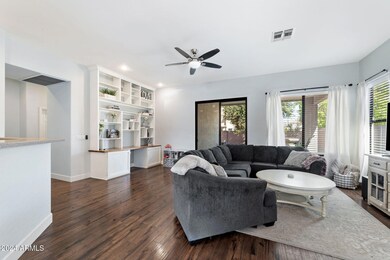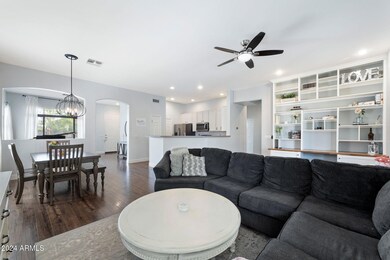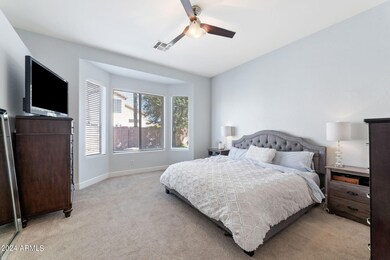
884 W Heather Ave Gilbert, AZ 85233
Northwest Gilbert NeighborhoodHighlights
- Vaulted Ceiling
- Covered patio or porch
- Dual Vanity Sinks in Primary Bathroom
- Playa Del Rey Elementary School Rated A-
- Double Pane Windows
- Community Playground
About This Home
As of December 2024Step into your dream home—an inviting 3-bedroom, 2-bathroom retreat where modern convenience meets cozy charm. The stunning luxury vinyl plank flooring flows seamlessly throughout, with plush carpeting in the bedrooms and sleek tile in the bathrooms. The heart of the living room features a custom built-in bookshelf and desk, creating a perfect nook for working or relaxing. The kitchen is a chef's delight, boasting stainless steel appliances. Outside, you'll find an entertainer's paradise with a gas BBQ, fire pit, and a spacious covered patio ideal for gatherings. The master suite offers a tranquil escape with double sinks and a soaking tub. Thoughtful updates include added gutters, a new irrigation system with an indoor sprinkler box. The garage is a storage haven, featuring built-in cabinets, shelving, and even a mudroom area. Live with peace of mind, knowing the roof is only 3 years old! Nestled in a community with parks and scenic canals, this home has everything you need and more.
Home Details
Home Type
- Single Family
Est. Annual Taxes
- $1,859
Year Built
- Built in 1998
Lot Details
- 7,144 Sq Ft Lot
- Desert faces the front and back of the property
- Block Wall Fence
- Artificial Turf
HOA Fees
- $52 Monthly HOA Fees
Parking
- 3 Car Garage
Home Design
- Wood Frame Construction
- Tile Roof
- Stucco
Interior Spaces
- 1,812 Sq Ft Home
- 1-Story Property
- Vaulted Ceiling
- Double Pane Windows
Flooring
- Carpet
- Laminate
Bedrooms and Bathrooms
- 3 Bedrooms
- Primary Bathroom is a Full Bathroom
- 2 Bathrooms
- Dual Vanity Sinks in Primary Bathroom
- Bathtub With Separate Shower Stall
Outdoor Features
- Covered patio or porch
- Built-In Barbecue
Schools
- Neely Traditional Academy Elementary School
- Mesquite Jr High Middle School
- Mesquite High School
Utilities
- Refrigerated Cooling System
- Heating System Uses Natural Gas
- Tankless Water Heater
Listing and Financial Details
- Tax Lot 190
- Assessor Parcel Number 310-08-083
Community Details
Overview
- Association fees include ground maintenance
- Sonesta Estates Association, Phone Number (623) 977-3860
- Built by SCOTT HOMES
- Sonesta Estates Unit 2 Subdivision
Recreation
- Community Playground
- Bike Trail
Map
Home Values in the Area
Average Home Value in this Area
Property History
| Date | Event | Price | Change | Sq Ft Price |
|---|---|---|---|---|
| 12/09/2024 12/09/24 | Sold | $540,000 | -1.8% | $298 / Sq Ft |
| 11/10/2024 11/10/24 | Pending | -- | -- | -- |
| 11/04/2024 11/04/24 | For Sale | $550,000 | 0.0% | $304 / Sq Ft |
| 10/30/2024 10/30/24 | Pending | -- | -- | -- |
| 10/16/2024 10/16/24 | For Sale | $550,000 | +54.9% | $304 / Sq Ft |
| 04/13/2020 04/13/20 | Sold | $355,000 | 0.0% | $196 / Sq Ft |
| 03/13/2020 03/13/20 | Price Changed | $355,000 | +2.9% | $196 / Sq Ft |
| 02/21/2020 02/21/20 | Pending | -- | -- | -- |
| 02/19/2020 02/19/20 | For Sale | $345,000 | -- | $190 / Sq Ft |
Tax History
| Year | Tax Paid | Tax Assessment Tax Assessment Total Assessment is a certain percentage of the fair market value that is determined by local assessors to be the total taxable value of land and additions on the property. | Land | Improvement |
|---|---|---|---|---|
| 2025 | $1,859 | $25,493 | -- | -- |
| 2024 | $1,874 | $24,279 | -- | -- |
| 2023 | $1,874 | $38,630 | $7,720 | $30,910 |
| 2022 | $1,816 | $29,410 | $5,880 | $23,530 |
| 2021 | $1,919 | $27,660 | $5,530 | $22,130 |
| 2020 | $1,889 | $25,620 | $5,120 | $20,500 |
| 2019 | $1,737 | $23,830 | $4,760 | $19,070 |
| 2018 | $1,684 | $22,080 | $4,410 | $17,670 |
| 2017 | $1,625 | $20,680 | $4,130 | $16,550 |
| 2016 | $1,683 | $20,020 | $4,000 | $16,020 |
| 2015 | $1,533 | $19,610 | $3,920 | $15,690 |
Mortgage History
| Date | Status | Loan Amount | Loan Type |
|---|---|---|---|
| Open | $513,000 | New Conventional | |
| Closed | $513,000 | New Conventional | |
| Previous Owner | $340,000 | New Conventional | |
| Previous Owner | $337,250 | New Conventional | |
| Previous Owner | $200,000 | New Conventional | |
| Previous Owner | $183,373 | FHA | |
| Previous Owner | $187,372 | FHA | |
| Previous Owner | $184,603 | FHA | |
| Previous Owner | $50,000 | Credit Line Revolving | |
| Previous Owner | $20,400 | Credit Line Revolving | |
| Previous Owner | $146,900 | Unknown |
Deed History
| Date | Type | Sale Price | Title Company |
|---|---|---|---|
| Warranty Deed | $540,000 | Magnus Title Agency | |
| Warranty Deed | $540,000 | Magnus Title Agency | |
| Warranty Deed | $355,000 | Title Alliance Of Phoenix | |
| Interfamily Deed Transfer | -- | Great Amer Title Agency Inc | |
| Interfamily Deed Transfer | -- | None Available | |
| Warranty Deed | $187,500 | Transnation Title Ins Co | |
| Warranty Deed | $147,418 | Security Title Agency | |
| Interfamily Deed Transfer | -- | Security Title Agency |
Similar Homes in the area
Source: Arizona Regional Multiple Listing Service (ARMLS)
MLS Number: 6771014
APN: 310-08-083
- 870 W Straford Ave
- 1018 W Juniper Ave
- 846 W Straford Ave
- 968 W Breckenridge Ave
- 1119 W Heather Ave
- 927 W Wendy Way Unit 1059
- 945 W Wendy Way Unit 1068
- 923 W Wendy Way Unit 1061
- 1094 W Page Ave
- 1144 W Tremaine Ave
- 910 W Aspen Way Unit 1027
- 528 N Nevada Way
- 1168 W Tremaine Ave
- 651 W Orchard Way
- 1043 W Washington Ave
- 955 W Harvard Ave
- 760 W Douglas Ave
- 916 W Harvard Ave
- 26 S Tiago Dr
- 1313 W Straford Ave
