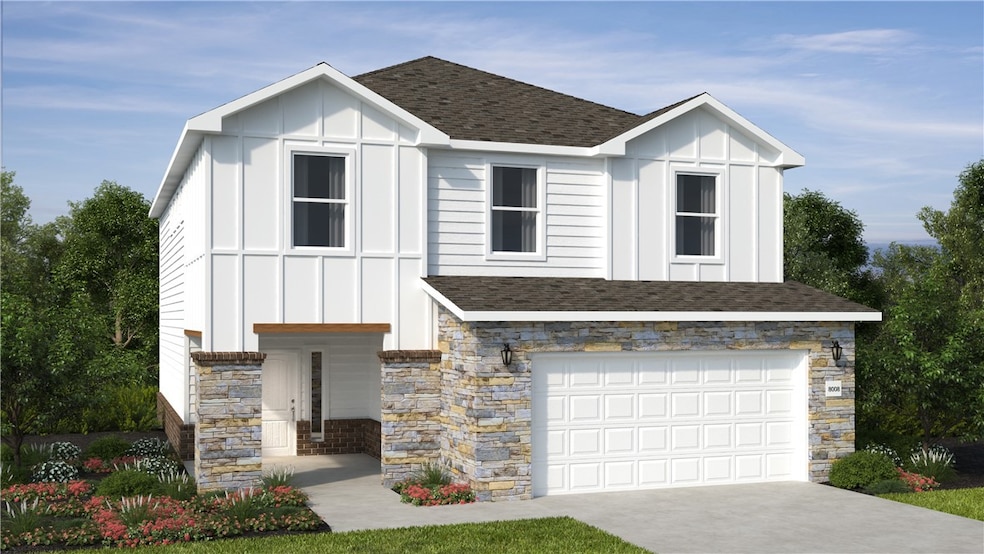
8841 Anise Dr Centerton, AR 72719
Estimated payment $2,597/month
Highlights
- New Construction
- Attic
- Covered patio or porch
- Grimsley Junior High School Rated A
- Quartz Countertops
- 2 Car Attached Garage
About This Home
The 2550 Two-Story floorplan is a 4-5 bed, 2.5-3.5 bath 2552 square feet home that presents a welcoming family space on the first floor, complete with a kitchen pantry and flex space perfect for a home gym or office space. The primary bathroom boasts double vanities for added convenience. This residence is designed to accommodate various entertainment needs and is ideal for hosting sizable gatherings. Explore our array of enticing structural options, including a loft or the possibility of a 5th bedroom, to personalize your home to perfection!
Taxes subject to change based on new construction.
Home Details
Home Type
- Single Family
Est. Annual Taxes
- $100
Year Built
- Built in 2025 | New Construction
Lot Details
- 8,276 Sq Ft Lot
- Cleared Lot
HOA Fees
- $17 Monthly HOA Fees
Home Design
- Home to be built
- Slab Foundation
- Shingle Roof
- Architectural Shingle Roof
Interior Spaces
- 2,570 Sq Ft Home
- 1-Story Property
- Ceiling Fan
- Gas Log Fireplace
- Blinds
- Storage
- Washer and Dryer Hookup
- Fire and Smoke Detector
- Attic
Kitchen
- Gas Oven
- Gas Range
- Microwave
- Quartz Countertops
- Disposal
Flooring
- Carpet
- Ceramic Tile
Bedrooms and Bathrooms
- 5 Bedrooms
- Walk-In Closet
Parking
- 2 Car Attached Garage
- Garage Door Opener
Outdoor Features
- Covered patio or porch
Utilities
- Cooling Available
- Heating System Uses Gas
- Heat Pump System
- Electric Water Heater
Community Details
- Magnolia Landing Subdivision
Listing and Financial Details
- Home warranty included in the sale of the property
- Tax Lot 26
Map
Home Values in the Area
Average Home Value in this Area
Property History
| Date | Event | Price | Change | Sq Ft Price |
|---|---|---|---|---|
| 04/22/2025 04/22/25 | Pending | -- | -- | -- |
| 04/22/2025 04/22/25 | For Sale | $461,533 | -- | $180 / Sq Ft |
Similar Homes in Centerton, AR
Source: Northwest Arkansas Board of REALTORS®
MLS Number: 1305451
- 8860 Anise Dr
- 8861 Anise Dr
- 2001 Alba Dr
- 2011 Alba Dr
- 8831 Sunspire Ln
- 2041 Alba Dr
- 8841 Sunspire Ln
- 8870 Sunspire Ln
- 8840 Sunspire Ln
- 8830 Sunspire Ln
- 0 Hutchens Rd Unit 1205665
- 6975 NW Hutchens Rd
- 6304 & 6306 Kathleen St
- 6600 NW Gregory St
- 6608 NW Gregory St
- 6610 NW Gregory St
- 6604 NW Gregory St
- 6606 NW Gregory St
- 6612 NW Gregory St
- 6614 NW Gregory St
