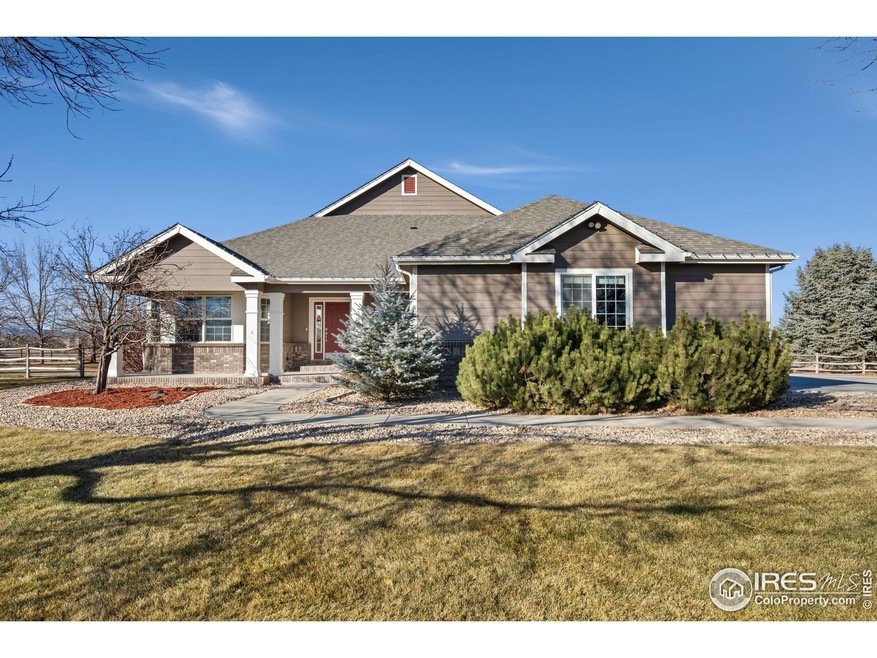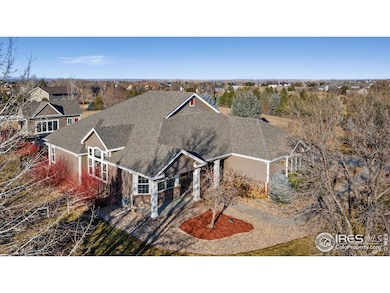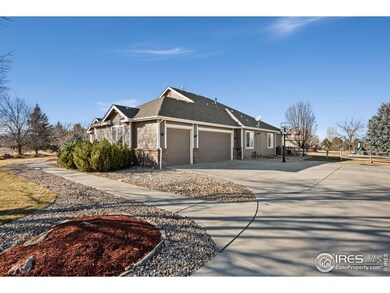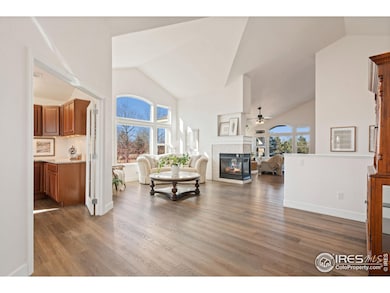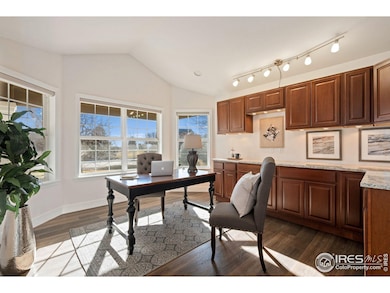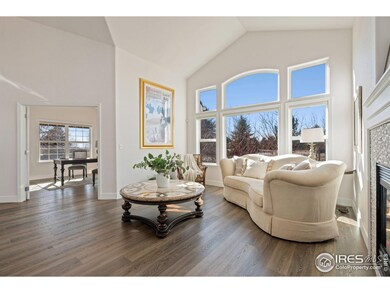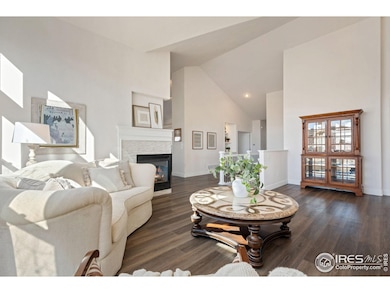
8841 Longs Peak Cir Windsor, CO 80550
Steeplechase NeighborhoodHighlights
- Private Pool
- Mountain View
- Contemporary Architecture
- Open Floorplan
- Fireplace in Kitchen
- Cathedral Ceiling
About This Home
As of January 2025A lifestyle upgrade awaits in this ranch style home located in the highly sought after Steeplechase community. This beautifully updated main level living home sits on a serene, fenced 2.3-acre lot, offering the perfect balance of modern amenities and country charm. Key Features include: Updated Kitchen: A chef's delight with sleek quartz countertops, stainless steel appliances, and custom cabinetry by locally owned Milarc Cabinets designed to make cooking beautiful and entertaining effortless. Don't miss the dog feeding station built into the island. New Flooring: Stylish, durable luxury vinyl plank flooring throughout the main level for a fresh, cohesive feel. Upgraded carpet in basement. Finished Basement: An expansive space ready for your home theater, includes wet bar, gym and recreation space, 2 additional bedrooms and an expansive storage room. In-Ground Pool & Pool House: Your private party pad awaits with a sparkling, heated pool complete with automatic pool cover, and built in slide surrounded by a stamped concrete deck and safely bordered with a wrought iron fence. The pool house, perfect for gatherings or relaxing weekends provides a spacious gathering room, laundry and mechanical room, 1/2 bathroom and pergola covered patio with gas line ready for BBQ or firepit. 3-Car Garage: Oversized and provides plenty of space for your vehicles, storage, or workshop needs. With numerous resort style amenities, this is the retreat you've been waiting for. 1 year First American Home Warranty included. Note the pool house is an additional 450 s.f. and not included in the house square footage advertised.
Home Details
Home Type
- Single Family
Est. Annual Taxes
- $7,343
Year Built
- Built in 2003
Lot Details
- 2.3 Acre Lot
- South Facing Home
- Southern Exposure
- Wood Fence
- Wire Fence
- Level Lot
- Sprinkler System
HOA Fees
- $54 Monthly HOA Fees
Parking
- 3 Car Attached Garage
- Garage Door Opener
- Driveway Level
Home Design
- Contemporary Architecture
- Brick Veneer
- Wood Frame Construction
- Composition Roof
- Composition Shingle
Interior Spaces
- 4,761 Sq Ft Home
- 1-Story Property
- Open Floorplan
- Wet Bar
- Cathedral Ceiling
- Ceiling Fan
- Multiple Fireplaces
- Double Sided Fireplace
- Gas Log Fireplace
- Double Pane Windows
- Window Treatments
- Family Room
- Living Room with Fireplace
- Dining Room
- Home Office
- Recreation Room with Fireplace
- Mountain Views
- Crawl Space
- Radon Detector
Kitchen
- Eat-In Kitchen
- Electric Oven or Range
- Self-Cleaning Oven
- Dishwasher
- Kitchen Island
- Disposal
- Fireplace in Kitchen
Flooring
- Carpet
- Luxury Vinyl Tile
Bedrooms and Bathrooms
- 5 Bedrooms
- Walk-In Closet
- Primary Bathroom is a Full Bathroom
- Jack-and-Jill Bathroom
- Primary bathroom on main floor
- Walk-in Shower
Laundry
- Laundry on main level
- Dryer
- Washer
Eco-Friendly Details
- Energy-Efficient Thermostat
Pool
- Private Pool
- Spa
Outdoor Features
- Balcony
- Patio
Schools
- Riverview Pk-8 Elementary And Middle School
- Mountain View High School
Utilities
- Forced Air Heating and Cooling System
- Baseboard Heating
- Underground Utilities
- Septic System
- High Speed Internet
- Satellite Dish
- Cable TV Available
Listing and Financial Details
- Assessor Parcel Number R1594621
Community Details
Overview
- Association fees include common amenities, trash, management
- Steeplechase, The Ranch At Highland Meadows Subdivision
Recreation
- Hiking Trails
Map
Home Values in the Area
Average Home Value in this Area
Property History
| Date | Event | Price | Change | Sq Ft Price |
|---|---|---|---|---|
| 01/30/2025 01/30/25 | Sold | $1,380,000 | -1.4% | $290 / Sq Ft |
| 01/03/2025 01/03/25 | For Sale | $1,400,000 | +141.8% | $294 / Sq Ft |
| 01/28/2019 01/28/19 | Off Market | $579,000 | -- | -- |
| 09/30/2015 09/30/15 | Sold | $579,000 | -12.3% | $121 / Sq Ft |
| 08/31/2015 08/31/15 | Pending | -- | -- | -- |
| 04/16/2015 04/16/15 | For Sale | $660,000 | -- | $138 / Sq Ft |
Tax History
| Year | Tax Paid | Tax Assessment Tax Assessment Total Assessment is a certain percentage of the fair market value that is determined by local assessors to be the total taxable value of land and additions on the property. | Land | Improvement |
|---|---|---|---|---|
| 2025 | $7,113 | $83,603 | $27,470 | $56,133 |
| 2024 | $7,113 | $83,603 | $27,470 | $56,133 |
| 2022 | $4,749 | $51,736 | $17,723 | $34,013 |
| 2021 | $4,867 | $53,225 | $18,233 | $34,992 |
| 2020 | $4,984 | $54,447 | $15,158 | $39,289 |
| 2019 | $4,911 | $54,447 | $15,158 | $39,289 |
| 2018 | $4,580 | $48,809 | $11,232 | $37,577 |
| 2017 | $4,029 | $48,809 | $11,232 | $37,577 |
| 2016 | $3,955 | $46,511 | $10,030 | $36,481 |
| 2015 | $3,905 | $46,510 | $10,030 | $36,480 |
| 2014 | $3,433 | $39,450 | $7,120 | $32,330 |
Mortgage History
| Date | Status | Loan Amount | Loan Type |
|---|---|---|---|
| Previous Owner | $150,000 | Credit Line Revolving | |
| Previous Owner | $463,200 | Adjustable Rate Mortgage/ARM | |
| Previous Owner | $410,000 | New Conventional | |
| Previous Owner | $400,000 | New Conventional | |
| Previous Owner | $417,000 | Purchase Money Mortgage | |
| Previous Owner | $30,000 | Unknown | |
| Previous Owner | $363,000 | Unknown | |
| Previous Owner | $320,800 | Purchase Money Mortgage | |
| Closed | $32,950 | No Value Available |
Deed History
| Date | Type | Sale Price | Title Company |
|---|---|---|---|
| Warranty Deed | $1,380,000 | None Listed On Document | |
| Warranty Deed | $579,000 | Fidelity National Title | |
| Warranty Deed | $465,000 | Guardian Title | |
| Special Warranty Deed | $401,115 | North American Title |
Similar Homes in Windsor, CO
Source: IRES MLS
MLS Number: 1023943
APN: 86363-07-034
- 4628 Meadowlark Dr
- 4833 Haystack Dr
- 4607 Freehold Dr
- 5211 Kempton Dr
- 8881 Longs Peak Cir
- 7405 Rosecroft Dr
- 3995 N County Road 1
- 2071 Dusk Ct
- 2120 Falling Leaf Dr Unit 8
- 2120 Falling Leaf Dr Unit 1
- 8728 Longs Peak Cir
- 2106 Falling Leaf Dr Unit 8
- 2106 Falling Leaf Dr Unit 6
- 2106 Falling Leaf Dr Unit 7
- 1825 Bounty Dr Unit 5
- 1825 Bounty Dr Unit 4
- 1820 Iron Wheel Dr Unit 3
- 1821 Bounty Dr Unit 7
- 2032 Blue Moon Dr
- 1811 Bounty Dr Unit 3
