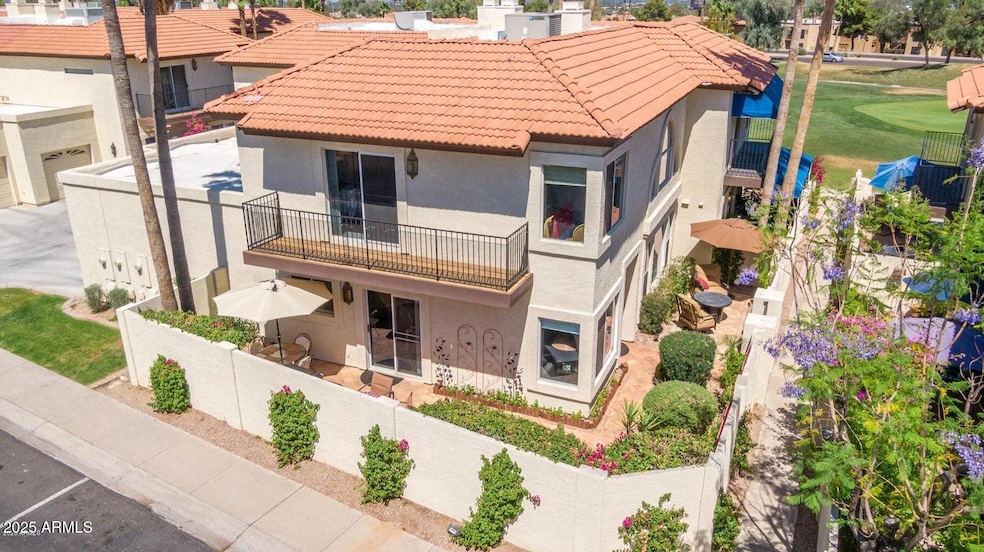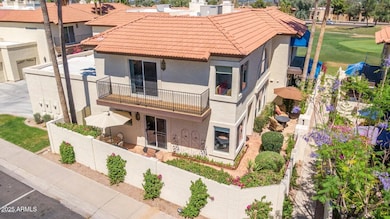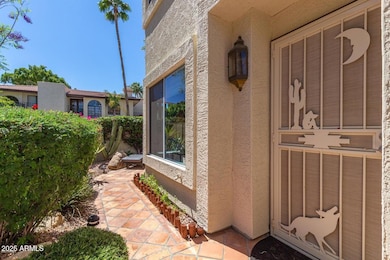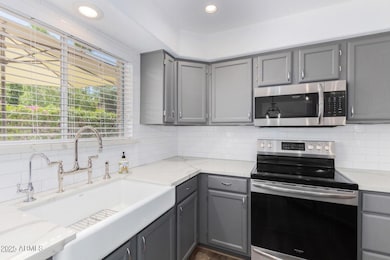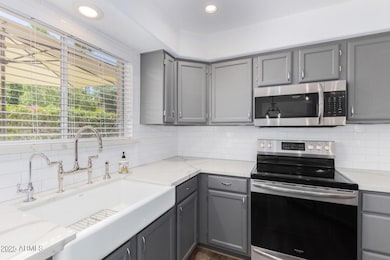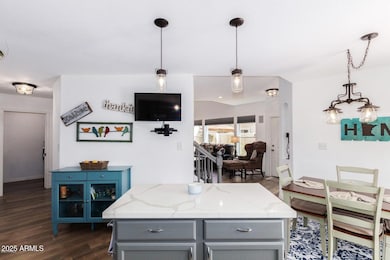
8841 S 51st St Unit 1 Phoenix, AZ 85044
Ahwatukee NeighborhoodEstimated payment $2,896/month
Highlights
- Golf Course Community
- Vaulted Ceiling
- End Unit
- Mountain View
- Santa Barbara Architecture
- Heated Community Pool
About This Home
Welcome to your own resort lifestyle! Nestled beside the renowned Arizona Grand Resort, this townhouse offers an unparalleled quality of life. Enjoy stunning golf course views, multiple pool areas, and resort amenities—including restaurants—all within walking distance. This updated, bright, and airy home features soaring ceilings, modern upgrades, and a wrap-around private patio perfect for relaxing outdoors. Inside, you'll appreciate the elegant wood-like flooring, fresh new carpeting in the upstairs bedrooms, and a versatile first-floor office/den that can easily serve as an extra bedroom. The spacious living room, filled with natural light from expansive windows, boasts a striking quartzite fireplace—ideal for cozy evenings.
Townhouse Details
Home Type
- Townhome
Est. Annual Taxes
- $1,554
Year Built
- Built in 1994
Lot Details
- 2,036 Sq Ft Lot
- End Unit
- Desert faces the front and back of the property
- Block Wall Fence
- Front and Back Yard Sprinklers
- Sprinklers on Timer
- Grass Covered Lot
HOA Fees
- $394 Monthly HOA Fees
Parking
- 1 Car Garage
Home Design
- Santa Barbara Architecture
- Wood Frame Construction
- Tile Roof
- Stucco
Interior Spaces
- 1,435 Sq Ft Home
- 2-Story Property
- Vaulted Ceiling
- Ceiling Fan
- Double Pane Windows
- Family Room with Fireplace
- Mountain Views
- Security System Owned
Kitchen
- Eat-In Kitchen
- Built-In Microwave
- ENERGY STAR Qualified Appliances
- Kitchen Island
Flooring
- Carpet
- Tile
Bedrooms and Bathrooms
- 2 Bedrooms
- Remodeled Bathroom
- Primary Bathroom is a Full Bathroom
- 2.5 Bathrooms
- Dual Vanity Sinks in Primary Bathroom
Outdoor Features
- Balcony
- Built-In Barbecue
Schools
- Frank Elementary School
- FEES College Preparatory Middle School
- South Mountain High School
Utilities
- Cooling Available
- Heating Available
- High Speed Internet
- Cable TV Available
Listing and Financial Details
- Tax Lot 50
- Assessor Parcel Number 301-13-736
Community Details
Overview
- Association fees include roof repair, insurance, sewer, ground maintenance, street maintenance, front yard maint, trash, roof replacement, maintenance exterior
- First Service Reside Association, Phone Number (480) 551-4300
- Pointe South Mountain Subdivision
- FHA/VA Approved Complex
Recreation
- Golf Course Community
- Community Playground
- Heated Community Pool
- Community Spa
- Bike Trail
Map
Home Values in the Area
Average Home Value in this Area
Tax History
| Year | Tax Paid | Tax Assessment Tax Assessment Total Assessment is a certain percentage of the fair market value that is determined by local assessors to be the total taxable value of land and additions on the property. | Land | Improvement |
|---|---|---|---|---|
| 2025 | $1,554 | $20,601 | -- | -- |
| 2024 | $1,913 | $19,620 | -- | -- |
| 2023 | $1,913 | $29,270 | $5,850 | $23,420 |
| 2022 | $1,835 | $22,780 | $4,550 | $18,230 |
| 2021 | $1,877 | $19,810 | $3,960 | $15,850 |
| 2020 | $2,092 | $18,220 | $3,640 | $14,580 |
| 2019 | $2,053 | $17,560 | $3,510 | $14,050 |
| 2018 | $2,001 | $17,250 | $3,450 | $13,800 |
| 2017 | $1,935 | $16,500 | $3,300 | $13,200 |
| 2016 | $1,920 | $16,250 | $3,250 | $13,000 |
| 2015 | $1,802 | $15,550 | $3,110 | $12,440 |
Property History
| Date | Event | Price | Change | Sq Ft Price |
|---|---|---|---|---|
| 04/01/2025 04/01/25 | For Sale | $424,900 | +32.8% | $296 / Sq Ft |
| 06/26/2020 06/26/20 | Sold | $320,000 | 0.0% | $223 / Sq Ft |
| 05/15/2020 05/15/20 | Pending | -- | -- | -- |
| 05/13/2020 05/13/20 | For Sale | $320,000 | -- | $223 / Sq Ft |
Deed History
| Date | Type | Sale Price | Title Company |
|---|---|---|---|
| Warranty Deed | $320,000 | Great American Title Agency | |
| Interfamily Deed Transfer | -- | Great American Title Agency | |
| Interfamily Deed Transfer | -- | Amrock | |
| Interfamily Deed Transfer | -- | Amrock | |
| Interfamily Deed Transfer | -- | None Available | |
| Interfamily Deed Transfer | -- | None Available | |
| Interfamily Deed Transfer | -- | None Available | |
| Interfamily Deed Transfer | -- | Accommodation | |
| Interfamily Deed Transfer | -- | Security Title Agency | |
| Warranty Deed | $96,500 | Security Title Agency | |
| Warranty Deed | -- | Security Title Agency | |
| Joint Tenancy Deed | -- | -- |
Mortgage History
| Date | Status | Loan Amount | Loan Type |
|---|---|---|---|
| Open | $80,000 | Credit Line Revolving | |
| Open | $288,000 | New Conventional | |
| Previous Owner | $136,374 | New Conventional | |
| Previous Owner | $101,000 | Adjustable Rate Mortgage/ARM | |
| Previous Owner | $71,500 | Stand Alone Refi Refinance Of Original Loan | |
| Previous Owner | $77,000 | Unknown | |
| Previous Owner | $78,000 | No Value Available | |
| Previous Owner | $77,200 | New Conventional |
Similar Homes in Phoenix, AZ
Source: Arizona Regional Multiple Listing Service (ARMLS)
MLS Number: 6844571
APN: 301-13-736
- 8840 S 51st St Unit 2
- 8829 S 51st St Unit 3
- 4927 E Hazel Dr Unit 2
- 5018 E Siesta Dr Unit 3
- 8813 S 51st St Unit 3
- 5055 E Paseo Way
- 8821 S 48th St Unit 1
- 8849 S 48th St Unit 2
- 8841 S 48th St Unit 1
- 8845 S 48th St Unit 1
- 4727 E Euclid Ave
- 9241 S 50th St
- 4740 E Euclid Ave
- 4708 E Euclid Ave
- 9012 S 47th Place
- 4618 E Valley View Dr
- 8611 S 48th St Unit 3
- 4725 E Winston Dr
- 4705 E Winston Dr
- 9452 S 51st St
