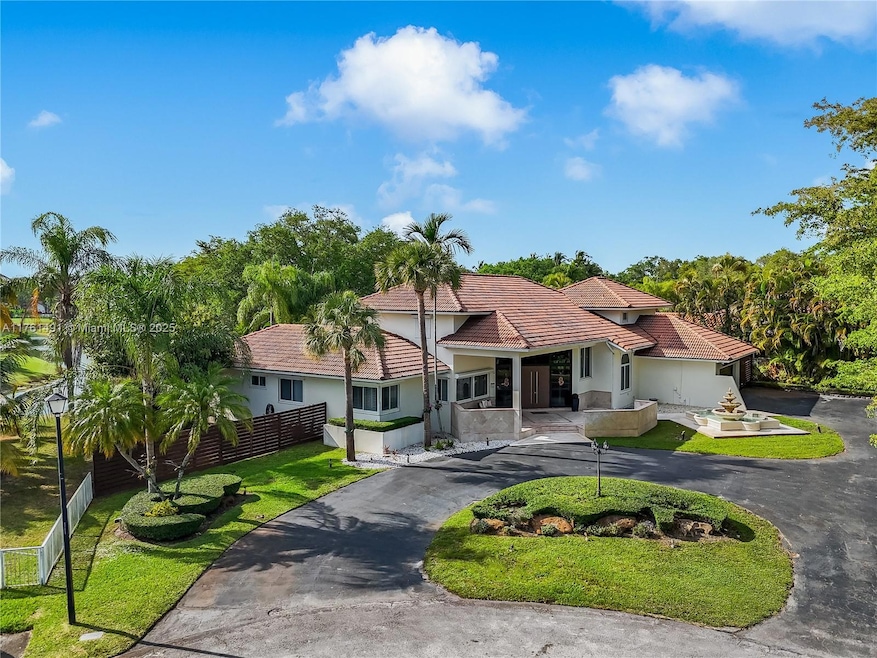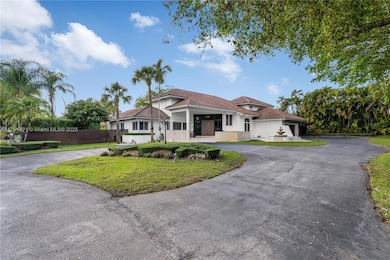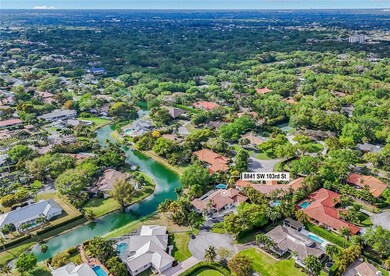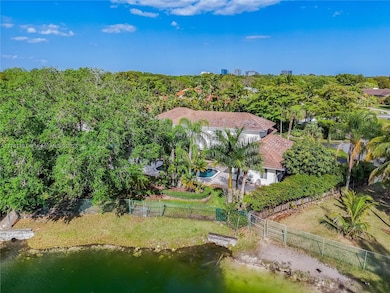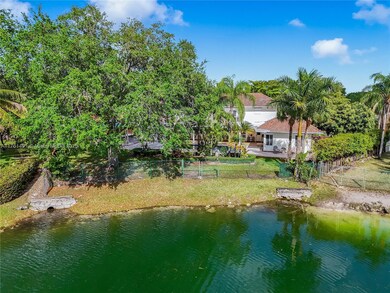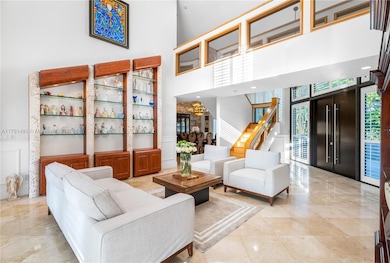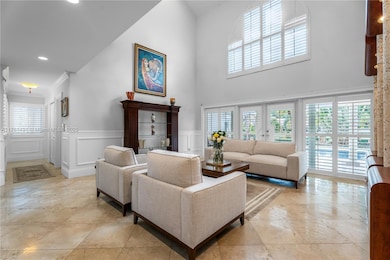
Estimated payment $14,970/month
Highlights
- In Ground Pool
- Sitting Area In Primary Bedroom
- Vaulted Ceiling
- RV or Boat Parking
- Home fronts a canal
- Marble Flooring
About This Home
Stunning & Elegant two-story 6 Brms/5.5 Baths, canal-front home in Galloway Glen.Upgraded for luxury living at its best, Foyer entry, living rm w/soaring ceilings & French doors opening to backyard & pool, breathtaking views of the canal. Pristine marble & wood floors. Upstairs: Master suite w/his/hers closets, expansive Bath w/private RM for toilet, bidet & shower, 2 vanities & Jacuzzi, in addition an extra Brm & bath. Downstairs: 4Brms/3.5 baths,(one of the brms w/its own bath being used as an office). Fam rm w/wet bar, tongue & groove ceilings. Eat-in Kitchen w/wood cabinetry, granite counter tops, stainless steel appliances,Sub- impact windows & doors, Rolladen shutters, & plantation shutters thru-out, covered patio, Generator, Gazebo/BBQ. 4,170 St Ft living area
Home Details
Home Type
- Single Family
Est. Annual Taxes
- $12,261
Year Built
- Built in 1988
Lot Details
- 0.53 Acre Lot
- 30 Ft Wide Lot
- Home fronts a canal
- East Facing Home
- Fenced
- Property is zoned 2200
HOA Fees
- $279 Monthly HOA Fees
Parking
- 2 Car Attached Garage
- Automatic Garage Door Opener
- Circular Driveway
- On-Street Parking
- Open Parking
- RV or Boat Parking
Property Views
- Canal
- Pool
Home Design
- Flat Tile Roof
- Concrete Block And Stucco Construction
Interior Spaces
- 4,170 Sq Ft Home
- 2-Story Property
- Wet Bar
- Built-In Features
- Vaulted Ceiling
- Electric Shutters
- Blinds
- French Doors
- Entrance Foyer
- Family Room
- Formal Dining Room
- Sun or Florida Room
- Pull Down Stairs to Attic
Kitchen
- Breakfast Area or Nook
- Eat-In Kitchen
- Electric Range
- Microwave
- Dishwasher
- Cooking Island
- Disposal
Flooring
- Wood
- Marble
Bedrooms and Bathrooms
- 6 Bedrooms
- Sitting Area In Primary Bedroom
- Main Floor Bedroom
- Primary Bedroom Upstairs
- Split Bedroom Floorplan
- Walk-In Closet
- Bidet
- Dual Sinks
- Jettted Tub and Separate Shower in Primary Bathroom
Laundry
- Laundry in Utility Room
- Dryer
- Washer
- Laundry Tub
Home Security
- Security System Owned
- Complete Roll Down Shutters
- High Impact Windows
- High Impact Door
Outdoor Features
- In Ground Pool
- Patio
- Exterior Lighting
- Outdoor Grill
Utilities
- Central Heating and Cooling System
- Partial Permanent Generator
- Electric Water Heater
Listing and Financial Details
- Assessor Parcel Number 30-50-04-026-0230
Community Details
Overview
- Galloway Glen Subdivision
Security
- Security Service
Map
Home Values in the Area
Average Home Value in this Area
Tax History
| Year | Tax Paid | Tax Assessment Tax Assessment Total Assessment is a certain percentage of the fair market value that is determined by local assessors to be the total taxable value of land and additions on the property. | Land | Improvement |
|---|---|---|---|---|
| 2024 | $11,829 | $712,174 | -- | -- |
| 2023 | $11,829 | $691,432 | $0 | $0 |
| 2022 | $11,438 | $671,294 | $0 | $0 |
| 2021 | $11,405 | $651,742 | $0 | $0 |
| 2020 | $11,280 | $642,744 | $0 | $0 |
| 2019 | $11,054 | $628,294 | $0 | $0 |
| 2018 | $10,544 | $616,579 | $0 | $0 |
| 2017 | $10,527 | $603,898 | $0 | $0 |
| 2016 | $10,432 | $591,477 | $0 | $0 |
| 2015 | $10,567 | $587,366 | $0 | $0 |
| 2014 | -- | $582,705 | $0 | $0 |
Property History
| Date | Event | Price | Change | Sq Ft Price |
|---|---|---|---|---|
| 04/02/2025 04/02/25 | Price Changed | $2,449,000 | -1.8% | $587 / Sq Ft |
| 03/11/2025 03/11/25 | For Sale | $2,495,000 | +204.3% | $598 / Sq Ft |
| 08/06/2012 08/06/12 | Sold | $820,000 | 0.0% | $177 / Sq Ft |
| 07/01/2012 07/01/12 | Pending | -- | -- | -- |
| 06/12/2012 06/12/12 | For Sale | $820,000 | -- | $177 / Sq Ft |
Deed History
| Date | Type | Sale Price | Title Company |
|---|---|---|---|
| Warranty Deed | $820,000 | Attorney | |
| Warranty Deed | $550,000 | -- |
Mortgage History
| Date | Status | Loan Amount | Loan Type |
|---|---|---|---|
| Open | $615,000 | New Conventional | |
| Previous Owner | $86,607 | New Conventional | |
| Previous Owner | $500,000 | Credit Line Revolving | |
| Previous Owner | $308,862 | Unknown | |
| Previous Owner | $310,858 | Unknown | |
| Previous Owner | $341,060 | New Conventional | |
| Previous Owner | $495,000 | No Value Available |
Similar Homes in Miami, FL
Source: MIAMI REALTORS® MLS
MLS Number: A11761491
APN: 30-5004-026-0230
- 8820 SW 104th St
- 9999 SW 87th Ct
- 8523 SW 103rd St
- 8787 SW 107th St
- 10670 SW 87th Ave
- 10816 N Kendall Dr Unit R16
- 8998 SW 108th St
- 8490 SW 107th St
- 8431 SW 100th St
- 9260 SW 101st St
- 8350 SW 98th St
- 8363 SW 98th St
- 10126 SW 93rd Place
- 8445 SW 110th St
- 8540 SW 94th St
- 11180 SW 90th Ave
- 8475 SW 94th St Unit 118E
- 11133 SW 85 Ct
- 8395 SW 96th St
- 9301 SW 92nd Ave Unit 220C
