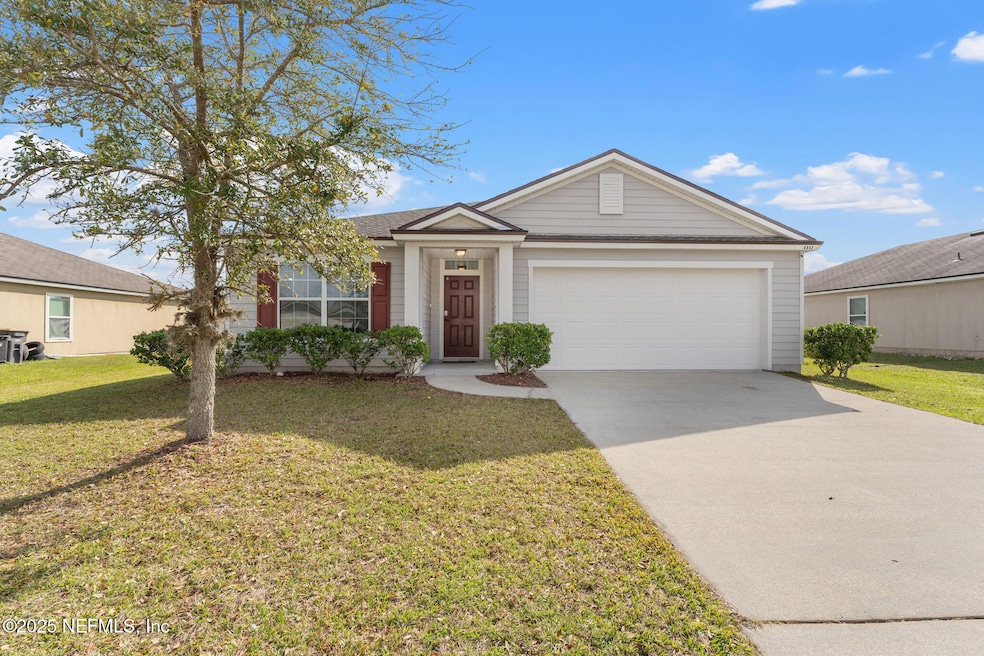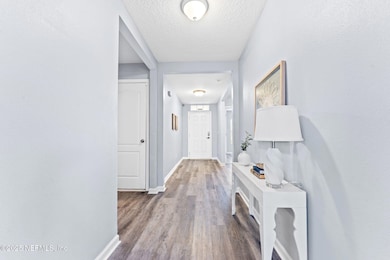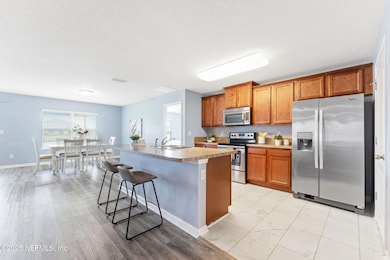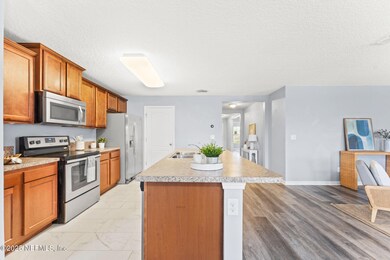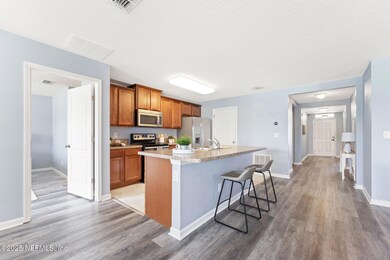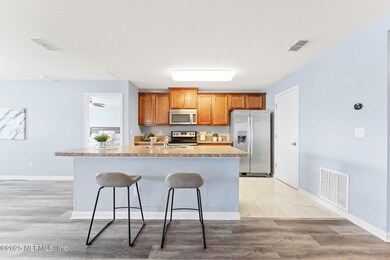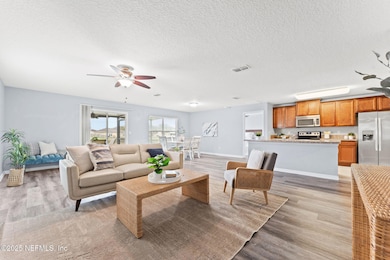
8843 Cumbria Ct Jacksonville, FL 32219
Dinsmore NeighborhoodEstimated payment $2,093/month
Highlights
- Pond View
- Traditional Architecture
- 2 Car Attached Garage
- Open Floorplan
- Screened Porch
- Walk-In Closet
About This Home
Great opportunity for 2.875% interest rate!** This beautiful 3-bedroom, 2-bathroom gem has been UPDATED with partial new flooring and a BRAND-NEW roof, making it move-in ready. You'll be wowed by the gorgeous luxury vinyl plank flooring in the open living spaces, while the sleek, marble-like tile in the bathrooms adds sophistication.
The split floor plan offers privacy and space, and the open kitchen overlooks the expansive living room—perfect for entertaining. Cook in style with stainless steel appliances!
The private primary bedroom features a HUGE garden tub, creating a relaxing retreat. Step onto the screened-in back patio and enjoy breathtaking views of the peaceful pond, ideal for morning coffee or evening relaxation.
With a fully fenced yard, LOW HOA fees, and NO CDD, this home offers great value. Located in a quiet, well-established community with minimal turnover, you'll truly enjoy calling this home!
Home Details
Home Type
- Single Family
Est. Annual Taxes
- $4,329
Year Built
- Built in 2016
Lot Details
- 0.34 Acre Lot
- Wrought Iron Fence
- Property is Fully Fenced
- Privacy Fence
- Vinyl Fence
- Front and Back Yard Sprinklers
- Zoning described as PUD
HOA Fees
- $29 Monthly HOA Fees
Parking
- 2 Car Attached Garage
- Garage Door Opener
Home Design
- Traditional Architecture
- Shingle Roof
Interior Spaces
- 1,711 Sq Ft Home
- 1-Story Property
- Open Floorplan
- Ceiling Fan
- Screened Porch
- Pond Views
Kitchen
- Breakfast Bar
- Electric Oven
- Electric Range
- Microwave
- Dishwasher
- Kitchen Island
Flooring
- Tile
- Vinyl
Bedrooms and Bathrooms
- 3 Bedrooms
- Split Bedroom Floorplan
- Walk-In Closet
- 2 Full Bathrooms
- Bathtub and Shower Combination in Primary Bathroom
Laundry
- Dryer
- Front Loading Washer
Home Security
- Smart Thermostat
- Fire and Smoke Detector
Schools
- Samuel A. Hull Elementary School
- Jean Ribault Middle School
- Jean Ribault High School
Utilities
- Central Heating and Cooling System
- Electric Water Heater
Listing and Financial Details
- Assessor Parcel Number 0040253765
Community Details
Overview
- St. James Community Assn c/o Bcm Services, Inc Association, Phone Number (904) 242-0666
- St James Place Subdivision
Recreation
- Community Playground
Map
Home Values in the Area
Average Home Value in this Area
Tax History
| Year | Tax Paid | Tax Assessment Tax Assessment Total Assessment is a certain percentage of the fair market value that is determined by local assessors to be the total taxable value of land and additions on the property. | Land | Improvement |
|---|---|---|---|---|
| 2024 | $4,329 | $231,453 | $45,000 | $186,453 |
| 2023 | $3,521 | $226,332 | $0 | $0 |
| 2022 | $3,222 | $219,740 | $38,000 | $181,740 |
| 2021 | $1,852 | $136,473 | $0 | $0 |
| 2020 | $1,831 | $134,589 | $0 | $0 |
| 2019 | $1,805 | $131,564 | $0 | $0 |
| 2018 | $1,777 | $129,111 | $24,000 | $105,111 |
| 2017 | $1,762 | $127,107 | $24,000 | $103,107 |
| 2016 | $446 | $24,000 | $0 | $0 |
| 2015 | $453 | $24,000 | $0 | $0 |
| 2014 | $420 | $22,000 | $0 | $0 |
Property History
| Date | Event | Price | Change | Sq Ft Price |
|---|---|---|---|---|
| 04/02/2025 04/02/25 | Pending | -- | -- | -- |
| 03/10/2025 03/10/25 | For Sale | $305,000 | +103.3% | $178 / Sq Ft |
| 12/17/2023 12/17/23 | Off Market | $149,990 | -- | -- |
| 12/17/2023 12/17/23 | Off Market | $1,950 | -- | -- |
| 12/17/2023 12/17/23 | Off Market | $275,000 | -- | -- |
| 09/28/2023 09/28/23 | Rented | $1,950 | 0.0% | -- |
| 09/12/2023 09/12/23 | Under Contract | -- | -- | -- |
| 08/29/2023 08/29/23 | For Rent | $1,950 | 0.0% | -- |
| 06/22/2021 06/22/21 | Sold | $275,000 | 0.0% | $160 / Sq Ft |
| 05/13/2021 05/13/21 | Pending | -- | -- | -- |
| 05/07/2021 05/07/21 | For Sale | $275,000 | +83.3% | $160 / Sq Ft |
| 04/20/2016 04/20/16 | Sold | $149,990 | 0.0% | $88 / Sq Ft |
| 02/17/2016 02/17/16 | Pending | -- | -- | -- |
| 01/26/2016 01/26/16 | For Sale | $149,990 | -- | $88 / Sq Ft |
Deed History
| Date | Type | Sale Price | Title Company |
|---|---|---|---|
| Warranty Deed | $275,000 | Os National Llc | |
| Warranty Deed | $211,100 | North American Title Company | |
| Special Warranty Deed | $149,990 | Dhi Title Of Florida Inc |
Mortgage History
| Date | Status | Loan Amount | Loan Type |
|---|---|---|---|
| Open | $276,210 | VA | |
| Previous Owner | $6,048 | FHA | |
| Previous Owner | $140,720 | FHA | |
| Previous Owner | $15,000 | Stand Alone Second |
Similar Homes in Jacksonville, FL
Source: realMLS (Northeast Florida Multiple Listing Service)
MLS Number: 2071767
APN: 004025-3765
- 9846 Olivia St
- 9087 Leicestershire Ct
- 7271 Gateway Ct
- 7249 Oxfordshire Ave
- 8738 Lancashire Dr
- 7193 Rutland Ct
- 8770 Oxfordshire Ave E
- 10006 Rosewood Glen Ln
- 10019 Rosewood Glen Ln
- 9978 Iowa Ave
- 10134 Iowa Ave
- 8284 Hawkes Meadow Dr
- 7400 Sycamore St
- 7109 Hawkes Clearing Ct
- 8338 Hawkes Meadow Dr
- 8350 Hawkes Meadow Dr
- 7211 Hawkes Bend St
- 6740 Sycamore St
- 7212 Hawkes Bend St
- 8368 Hawkes Meadow Dr
