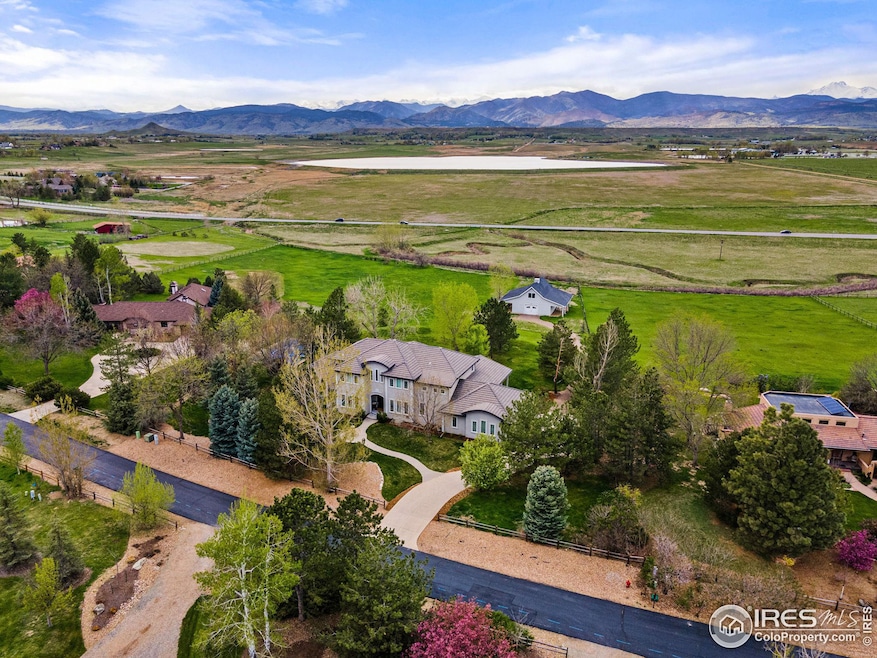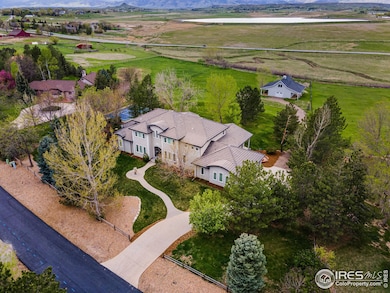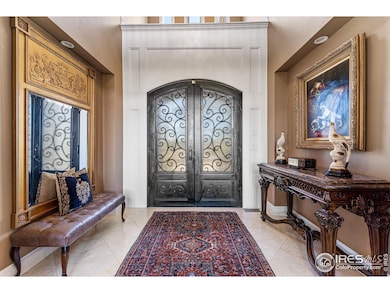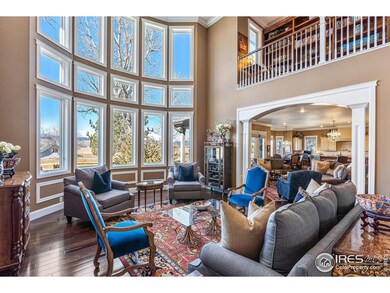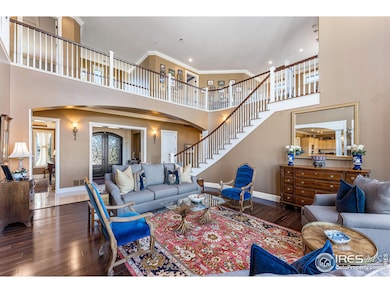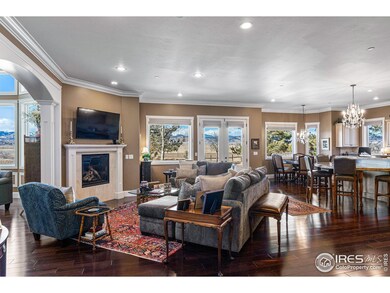
8845 Crimson Clover Ln Longmont, CO 80503
Lower Clover Basin NeighborhoodEstimated payment $18,869/month
Highlights
- Horses Allowed On Property
- 3.43 Acre Lot
- Mountain View
- Blue Mountain Elementary School Rated A
- Open Floorplan
- Contemporary Architecture
About This Home
Nestled on nearly three and a half sprawling acres, 8845 Crimson Clover Lane presents an unparalleled opportunity to own a slice of serene luxury with breathtaking, unobstructed views of Longs Peak and the majestic foothills. This elegant five-bedroom, seven-bathroom residence offers a harmonious blend of sophisticated design and comfortable living within a serene setting. Upon entry through custom ornamental steel and glass doors, you are welcomed into a light-filled foyer that unveils floor-to-ceiling windows and a grand living room boasting 25-foot ceilings, designed to maximize the awe-inspiring mountain vistas. The heart of the home features a cozy family room with a gas fireplace, seamlessly flowing into a gourmet kitchen equipped with a generously sized center island, custom cabinetry, a Wolf range, double ovens, and an oversized walk-in pantry, catering to both culinary enthusiasts and everyday living. The main level also encompasses a mudroom with laundry, a formal dining room, a wood-paneled office, a powder room, and a stately primary suite, complete with a king-sized sleeping area, a sitting area, and a luxurious bathroom featuring dual sinks, a freestanding tub, a spacious shower, and a massive walk-in closet. The second story offers a lofted study area, three spacious bedrooms each with en-suite bathrooms and walk-in closets, and a library overlooking the grand living room. The finished lower level provides a fifth bedroom with an en-suite bathroom, a large exercise room with backyard access, a custom home theater, a recreation room, and a substantial unfinished flexible area for ample storage. Outside, a three-car attached garage, multiple patios, a sport court, and a detached barn enhance the property's allure. Situated in a quiet and serene location, this home is conveniently close to trails, Longmont/Niwot shops, and just a short 20-minute drive from Downtown Boulder, offering the perfect balance of tranquil living and accessibility.
Home Details
Home Type
- Single Family
Est. Annual Taxes
- $18,837
Year Built
- Built in 2008
Lot Details
- 3.43 Acre Lot
- East Facing Home
- Partially Fenced Property
- Wood Fence
- Rock Outcropping
- Lot Has A Rolling Slope
- Sprinkler System
HOA Fees
- $25 Monthly HOA Fees
Parking
- 3 Car Attached Garage
- Garage Door Opener
Home Design
- Contemporary Architecture
- Wood Frame Construction
- Concrete Roof
- Stucco
Interior Spaces
- 7,392 Sq Ft Home
- 2-Story Property
- Open Floorplan
- Wet Bar
- Bar Fridge
- Crown Molding
- Cathedral Ceiling
- Gas Fireplace
- Double Pane Windows
- Window Treatments
- Family Room
- Dining Room
- Home Office
- Recreation Room with Fireplace
- Loft
- Mountain Views
Kitchen
- Eat-In Kitchen
- Gas Oven or Range
- Microwave
- Dishwasher
- Kitchen Island
- Disposal
Flooring
- Wood
- Carpet
Bedrooms and Bathrooms
- 5 Bedrooms
- Main Floor Bedroom
- Walk-In Closet
- Primary Bathroom is a Full Bathroom
- Primary bathroom on main floor
- Bathtub and Shower Combination in Primary Bathroom
Laundry
- Laundry on main level
- Dryer
- Washer
- Sink Near Laundry
Basement
- Walk-Out Basement
- Basement Fills Entire Space Under The House
Outdoor Features
- Patio
- Outdoor Storage
Schools
- Blue Mountain Elementary School
- Altona Middle School
- Silver Creek High School
Horse Facilities and Amenities
- Horses Allowed On Property
Utilities
- Forced Air Heating and Cooling System
- Septic System
- High Speed Internet
- Cable TV Available
Community Details
- Association fees include snow removal, management
- Ranch At Clover Basin Subdivision
Listing and Financial Details
- Assessor Parcel Number R0105744
Map
Home Values in the Area
Average Home Value in this Area
Tax History
| Year | Tax Paid | Tax Assessment Tax Assessment Total Assessment is a certain percentage of the fair market value that is determined by local assessors to be the total taxable value of land and additions on the property. | Land | Improvement |
|---|---|---|---|---|
| 2024 | $18,588 | $190,937 | $48,160 | $142,777 |
| 2023 | $18,588 | $190,937 | $51,845 | $142,777 |
| 2022 | $14,830 | $145,380 | $38,837 | $106,543 |
| 2021 | $15,028 | $149,563 | $39,954 | $109,609 |
| 2020 | $11,619 | $115,902 | $26,098 | $89,804 |
| 2019 | $11,439 | $115,902 | $26,098 | $89,804 |
| 2018 | $11,205 | $114,243 | $25,560 | $88,683 |
| 2017 | $10,543 | $126,301 | $28,258 | $98,043 |
| 2016 | $9,395 | $99,715 | $24,119 | $75,596 |
| 2015 | $8,947 | $89,885 | $17,592 | $72,293 |
| 2014 | $8,275 | $89,885 | $17,592 | $72,293 |
Property History
| Date | Event | Price | Change | Sq Ft Price |
|---|---|---|---|---|
| 03/12/2025 03/12/25 | For Sale | $3,095,000 | -- | $419 / Sq Ft |
Deed History
| Date | Type | Sale Price | Title Company |
|---|---|---|---|
| Warranty Deed | $1,280,000 | Land Title Guarantee Company | |
| Warranty Deed | $825,000 | -- | |
| Interfamily Deed Transfer | -- | -- | |
| Interfamily Deed Transfer | -- | -- | |
| Deed | -- | -- | |
| Deed | $63,900 | -- |
Mortgage History
| Date | Status | Loan Amount | Loan Type |
|---|---|---|---|
| Open | $583,142 | Credit Line Revolving | |
| Closed | $348,500 | Future Advance Clause Open End Mortgage | |
| Open | $1,766,500 | New Conventional | |
| Closed | $704,000 | Credit Line Revolving | |
| Closed | $590,000 | Commercial | |
| Closed | $1,155,000 | Adjustable Rate Mortgage/ARM | |
| Closed | $330,000 | Credit Line Revolving | |
| Closed | $190,000 | Credit Line Revolving | |
| Previous Owner | $110,000 | Credit Line Revolving | |
| Previous Owner | $350,000 | Credit Line Revolving | |
| Previous Owner | $50,000 | Credit Line Revolving | |
| Previous Owner | $626,700 | Unknown | |
| Previous Owner | $625,000 | No Value Available | |
| Previous Owner | $280,000 | No Value Available | |
| Closed | $50,000 | No Value Available |
Similar Homes in Longmont, CO
Source: IRES MLS
MLS Number: 1028149
APN: 1317130-03-008
- 8733 Portico Ln
- 8852 Portico Ln
- 7401 Deerfield Rd
- 5120 Heatherhill St
- 1916 High Plains Dr
- 5035 Old Ranch Dr
- 2286 Star Hill St
- 2292 Star Hill St
- 5101 Summerlin Place
- 2316 Star Hill St
- 1427 Cannon Mountain Dr
- 1682 Dorothy Cir
- 5017 Bella Vista Dr
- 5001 Bella Vista Dr
- 1111 Mountain Dr Unit B
- 1708 Roma Ct
- 4236 Frederick Cir
- 2005 Calico Ct
- 5575 Moosehead Cir
- 5717 Four Leaf Dr
