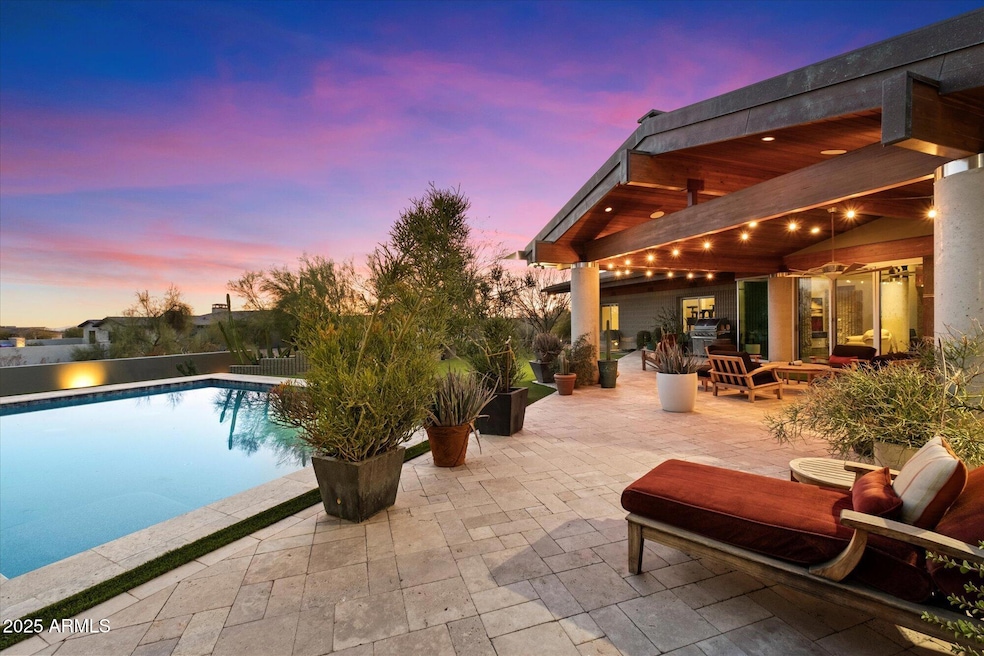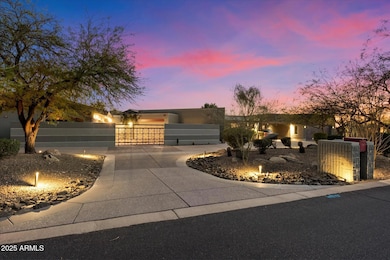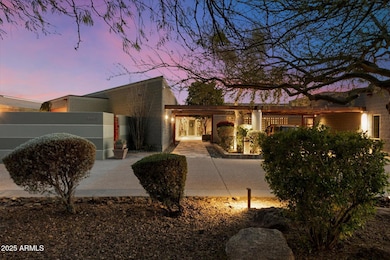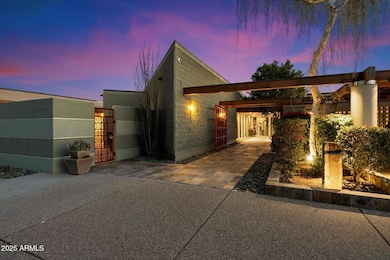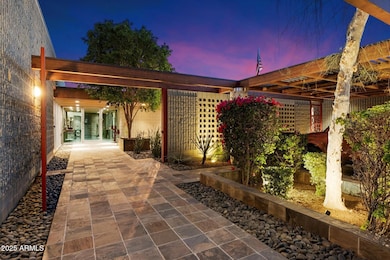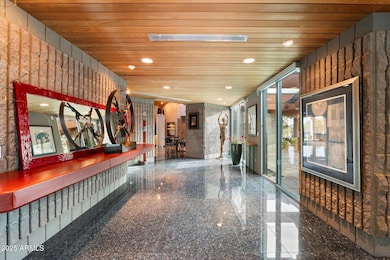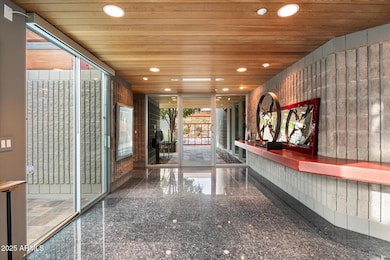
8845 E Sierra Pinta Dr Scottsdale, AZ 85255
DC Ranch NeighborhoodEstimated payment $25,502/month
Highlights
- Heated Lap Pool
- Gated Parking
- Fireplace in Primary Bedroom
- Copper Ridge School Rated A
- 1.52 Acre Lot
- Vaulted Ceiling
About This Home
This exceptional 1.6-acre private compound, designed by renowned architect Barry Moffitt, is a true work of art—combining industrial-modern design with purpose-driven livability. The property offers three distinct living quarters, including a 4-bedroom, 3.5-bath Main House; a 3-bedroom, 3-bath East House with a loft; and a 2-bedroom, 2-bath West House. Thoughtfully connected yet individually private, each residence includes its own dedicated courtyard, private entrance, and garage—ideal for multi-generational living or extended-stay guests. The North/South orientation enhances energy efficiency while capturing dramatic views of Camelback Mountain, McDowell Mountain, and city lights. Constructed with artistic masonry block, the architecture features exposed steel beams, concrete pillars, and interior block walls that celebrate its modern industrial aesthetic. Interior highlights include soaring cedar ceilings, a chef's dream kitchen with a full butler's pantry, and abundant skylights throughout. A standout feature: the 8-car garage, perfectly scaled to match the stature and function of this one-of-a-kind estate.
Home Details
Home Type
- Single Family
Est. Annual Taxes
- $11,225
Year Built
- Built in 2004
Lot Details
- 1.52 Acre Lot
- Desert faces the front and back of the property
- Block Wall Fence
- Front and Back Yard Sprinklers
- Sprinklers on Timer
- Private Yard
HOA Fees
- $9 Monthly HOA Fees
Parking
- 8 Car Garage
- 2 Carport Spaces
- Garage ceiling height seven feet or more
- Heated Garage
- Tandem Parking
- Gated Parking
Home Design
- Designed by Barry Moffitt Architects
- Concrete Roof
- Block Exterior
- Stucco
Interior Spaces
- 10,267 Sq Ft Home
- 1-Story Property
- Central Vacuum
- Vaulted Ceiling
- Ceiling Fan
- Skylights
- Gas Fireplace
- Double Pane Windows
- ENERGY STAR Qualified Windows with Low Emissivity
- Tinted Windows
- Family Room with Fireplace
- 3 Fireplaces
- Security System Owned
Kitchen
- Eat-In Kitchen
- Breakfast Bar
- Gas Cooktop
- Built-In Microwave
- Kitchen Island
- Granite Countertops
Flooring
- Wood
- Carpet
- Tile
Bedrooms and Bathrooms
- 9 Bedrooms
- Fireplace in Primary Bedroom
- Primary Bathroom is a Full Bathroom
- 8.5 Bathrooms
- Dual Vanity Sinks in Primary Bathroom
- Hydromassage or Jetted Bathtub
- Bathtub With Separate Shower Stall
Outdoor Features
- Heated Lap Pool
- Outdoor Fireplace
Schools
- Copper Ridge Elementary And Middle School
- Chaparral High School
Utilities
- Cooling Available
- Zoned Heating
- Heating System Uses Natural Gas
- High Speed Internet
- Cable TV Available
Community Details
- Association fees include ground maintenance
- Pima Acres Association, Phone Number (602) 738-2342
- Built by Custom
- Pima Acres Subdivision
Listing and Financial Details
- Tax Lot 10
- Assessor Parcel Number 217-12-019
Map
Home Values in the Area
Average Home Value in this Area
Tax History
| Year | Tax Paid | Tax Assessment Tax Assessment Total Assessment is a certain percentage of the fair market value that is determined by local assessors to be the total taxable value of land and additions on the property. | Land | Improvement |
|---|---|---|---|---|
| 2025 | $11,225 | $174,775 | -- | -- |
| 2024 | $11,089 | $166,452 | -- | -- |
| 2023 | $11,089 | $248,810 | $49,760 | $199,050 |
| 2022 | $10,490 | $184,050 | $36,810 | $147,240 |
| 2021 | $11,182 | $168,460 | $33,690 | $134,770 |
| 2020 | $11,080 | $154,480 | $30,890 | $123,590 |
| 2019 | $10,670 | $162,910 | $32,580 | $130,330 |
| 2018 | $10,313 | $167,850 | $33,570 | $134,280 |
| 2017 | $10,223 | $128,420 | $25,680 | $102,740 |
| 2016 | $10,013 | $121,550 | $24,310 | $97,240 |
| 2015 | $9,502 | $119,860 | $23,970 | $95,890 |
Property History
| Date | Event | Price | Change | Sq Ft Price |
|---|---|---|---|---|
| 04/18/2025 04/18/25 | Price Changed | $4,400,000 | -7.4% | $429 / Sq Ft |
| 03/03/2025 03/03/25 | For Sale | $4,750,000 | -- | $463 / Sq Ft |
Deed History
| Date | Type | Sale Price | Title Company |
|---|---|---|---|
| Interfamily Deed Transfer | -- | None Available | |
| Interfamily Deed Transfer | -- | None Available | |
| Interfamily Deed Transfer | -- | Accommodation | |
| Interfamily Deed Transfer | -- | U S Title Agency Llc | |
| Interfamily Deed Transfer | -- | U S Title Agency Llc | |
| Interfamily Deed Transfer | -- | First American Title Ins Co | |
| Interfamily Deed Transfer | -- | First American Title Ins Co | |
| Interfamily Deed Transfer | -- | First American Title Ins Co | |
| Interfamily Deed Transfer | -- | First American Title Ins Co | |
| Cash Sale Deed | $285,000 | First American Title |
Mortgage History
| Date | Status | Loan Amount | Loan Type |
|---|---|---|---|
| Open | $250,000 | Credit Line Revolving | |
| Open | $500,000 | New Conventional | |
| Closed | $719,825 | New Conventional | |
| Closed | $250,000 | Credit Line Revolving | |
| Closed | $417,000 | New Conventional | |
| Closed | $660,000 | Stand Alone Refi Refinance Of Original Loan | |
| Closed | $650,000 | Purchase Money Mortgage | |
| Closed | $750,000 | Credit Line Revolving |
Similar Homes in the area
Source: Arizona Regional Multiple Listing Service (ARMLS)
MLS Number: 6828127
APN: 217-12-019
- 8822 E Chino Dr
- 8905 E Mountain Spring Rd
- 8965 E Mountain Spring Rd
- 8964 E Mountain Spring Rd
- 9087 E Mountain Spring Rd
- 8821 E Havasupai Dr
- 8874 E Flathorn Dr
- 9111 E Mountain Spring Rd
- 9045 E Chino Dr
- 20704 N 90th Place Unit 1065
- 20704 N 90th Place Unit 1008
- 19475 N Grayhawk Dr Unit 1046
- 19475 N Grayhawk Dr Unit 2132
- 19475 N Grayhawk Dr Unit 1018
- 19475 N Grayhawk Dr Unit 2169
- 8802 E Rimrock Dr
- 20801 N 90th Place Unit 169
- 20801 N 90th Place Unit 242
- 20801 N 90th Place Unit 161
- 20801 N 90th Place Unit 222
